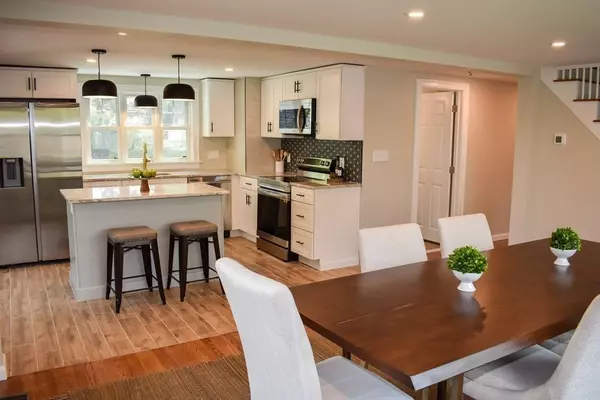$725,000
$750,000
3.3%For more information regarding the value of a property, please contact us for a free consultation.
3 Beds
3 Baths
2,220 SqFt
SOLD DATE : 06/15/2023
Key Details
Sold Price $725,000
Property Type Single Family Home
Sub Type Single Family Residence
Listing Status Sold
Purchase Type For Sale
Square Footage 2,220 sqft
Price per Sqft $326
MLS Listing ID 73108046
Sold Date 06/15/23
Style Cape
Bedrooms 3
Full Baths 3
HOA Y/N false
Year Built 1952
Annual Tax Amount $4,520
Tax Year 2023
Lot Size 7,840 Sqft
Acres 0.18
Property Description
A stunning 3bed/3full bath cape that has been completely updated on a dead end street within walking distance from Wyman School and near the Burlington line. High quality materials/design were in play with this remodel on all three floors of liviing area. Walking in this home gives you a flexible options on how to use this space. Modern state of the art kitchen, living/dining room option off the kitchen and a mud area round of the entrance. Down the hall gives way to a bedroom and a main bath all of which is new. And around corner is a back room that can be either a family room, office, or whatever your needs are as it includes a nearby exquistly designed bath and a walk in closet. Walking up the stairs you will be greeted with two more bedrooms and an additional full bath. Let us not forget the basement finished area that could be for kids, office, or sitting area. AC, patio, shed and one car detached garage round out this amazing transformation. Hurry on this one.
Location
State MA
County Middlesex
Zoning R-1
Direction Lowell St to Sendick Rd to Dickson Rd
Rooms
Primary Bedroom Level First
Kitchen Flooring - Stone/Ceramic Tile, Dining Area, Countertops - Stone/Granite/Solid, Kitchen Island, Exterior Access, Open Floorplan, Recessed Lighting, Stainless Steel Appliances, Lighting - Pendant
Interior
Interior Features Bathroom - Full, Walk-In Closet(s), Recessed Lighting, Slider, Den, Home Office
Heating Heat Pump, Fireplace(s)
Cooling Heat Pump
Flooring Wood, Tile, Flooring - Laminate
Fireplaces Number 1
Appliance ENERGY STAR Qualified Refrigerator, ENERGY STAR Qualified Dishwasher, Range - ENERGY STAR, Electric Water Heater, Utility Connections for Electric Range, Utility Connections for Electric Oven, Utility Connections for Electric Dryer
Laundry In Basement, Washer Hookup
Exterior
Exterior Feature Rain Gutters, Storage
Garage Spaces 1.0
Fence Fenced
Community Features Public Transportation, Shopping, Tennis Court(s), Park, Walk/Jog Trails, Golf, Medical Facility, Laundromat, Highway Access, House of Worship, Public School, T-Station
Utilities Available for Electric Range, for Electric Oven, for Electric Dryer, Washer Hookup
Roof Type Shingle
Total Parking Spaces 4
Garage Yes
Building
Lot Description Wooded
Foundation Block
Sewer Public Sewer
Water Public
Others
Senior Community false
Acceptable Financing Contract
Listing Terms Contract
Read Less Info
Want to know what your home might be worth? Contact us for a FREE valuation!

Our team is ready to help you sell your home for the highest possible price ASAP
Bought with Preeti Walhekar • Keller Williams Realty Boston Northwest
At Brad Hutchinson Real Estate, our main goal is simple: to assist buyers and sellers with making the best, most knowledgeable real estate decisions that are right for you. Whether you’re searching for houses for sale, commercial investment opportunities, or apartments for rent, our independent, committed staff is ready to assist you. We have over 60 years of experience serving clients in and around Melrose and Boston's North Shore.
193 Green Street, Melrose, Massachusetts, 02176, United States






