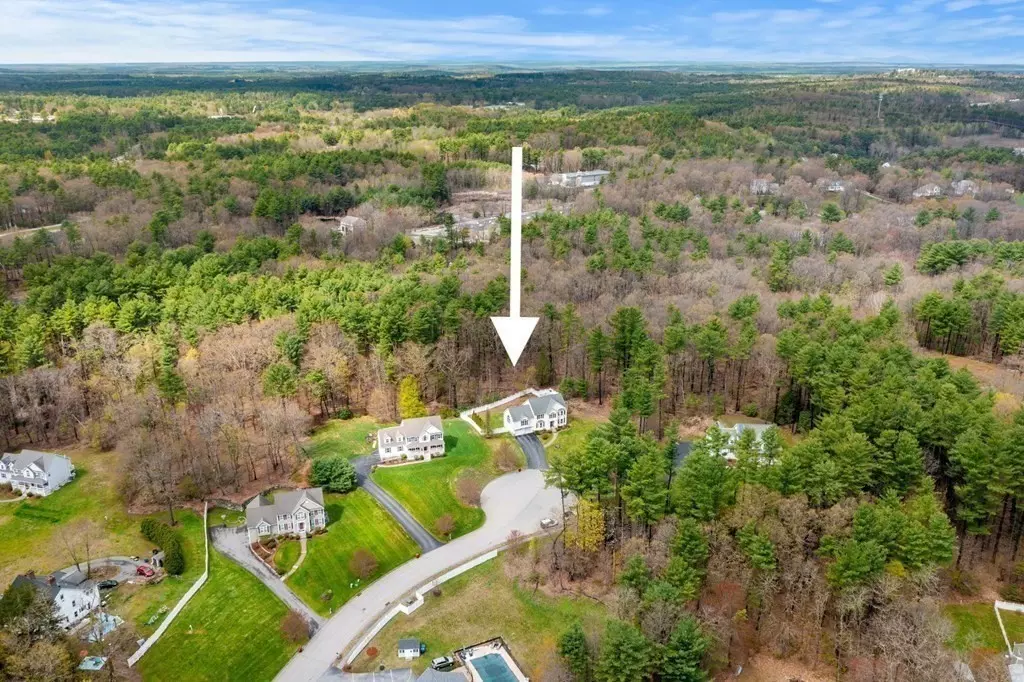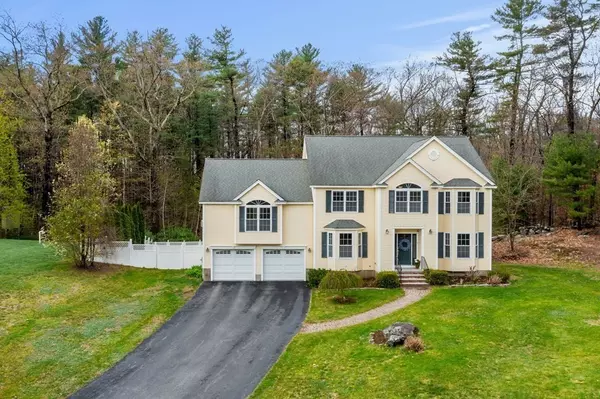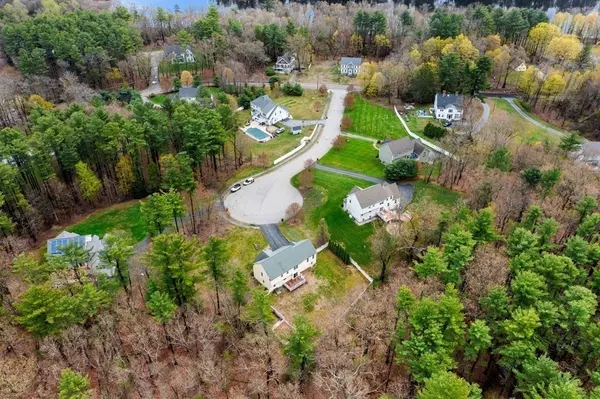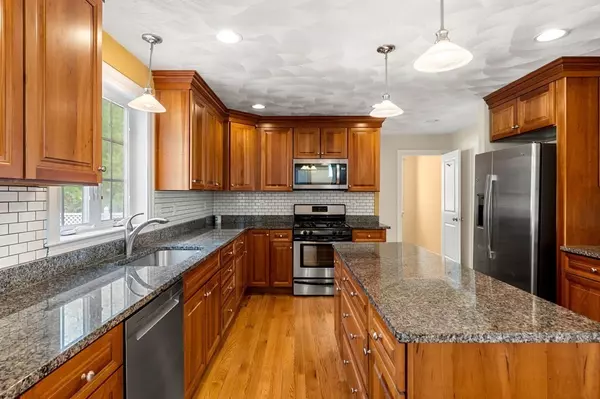$920,000
$880,000
4.5%For more information regarding the value of a property, please contact us for a free consultation.
4 Beds
2.5 Baths
2,908 SqFt
SOLD DATE : 05/31/2023
Key Details
Sold Price $920,000
Property Type Single Family Home
Sub Type Single Family Residence
Listing Status Sold
Purchase Type For Sale
Square Footage 2,908 sqft
Price per Sqft $316
Subdivision Tyngs Crossing
MLS Listing ID 73102777
Sold Date 05/31/23
Style Colonial
Bedrooms 4
Full Baths 2
Half Baths 1
HOA Y/N false
Year Built 2007
Annual Tax Amount $11,115
Tax Year 2023
Lot Size 3.890 Acres
Acres 3.89
Property Description
This very pretty home checks the boxes on your must have list! Full of natural sunlight, Cul de sac neighborhood, family room w/soaring ceiling, laundry room, fabulous primary suite + fenced yard! Convenient - 2 miles - rte 3, PheasantLane Mall, 20 miles - Burlington, 2 miles - Target & Starbucks, near Trader Joe's,1.4 miles to Notre Dame Academy ! The classic design of this young colonial is popular due to the comfortable rooms & floorplan. You are going to love spending time in the family room for movie nights, games, lounging by the windows in the sun or just cozied up by the fire. Formal dining room provides space for a big gathering that can overflow into oversized kitchen complete with it's own dining space. Cabinet packed kitchen, w/ island is ideal for holiday cooking & entertaining! Primary suite w/ walkin closet, bath w/ custom tile shower along w/ 3 additional bedrooms + full bath. Basement w/big clothing closet room & tons of storage ! Nestled between Westford & Nashua.
Location
State MA
County Middlesex
Zoning R1
Direction Google
Rooms
Family Room Vaulted Ceiling(s), Flooring - Hardwood, Recessed Lighting
Basement Full, Interior Entry, Unfinished
Primary Bedroom Level Second
Dining Room Flooring - Wood, Chair Rail, Crown Molding
Kitchen Bathroom - Half, Closet, Flooring - Hardwood, Dining Area, Balcony / Deck, Countertops - Stone/Granite/Solid, Countertops - Upgraded, Kitchen Island, Deck - Exterior, Exterior Access, Open Floorplan, Recessed Lighting, Stainless Steel Appliances, Gas Stove, Lighting - Pendant
Interior
Interior Features Closet, Entrance Foyer, Internet Available - Unknown
Heating Forced Air, Natural Gas
Cooling Central Air
Flooring Wood, Tile, Carpet, Flooring - Wood
Fireplaces Number 1
Fireplaces Type Family Room
Appliance Range, Dishwasher, Microwave, Refrigerator, Washer, Dryer
Laundry Laundry Closet, Flooring - Stone/Ceramic Tile, Main Level, Beadboard, First Floor
Exterior
Garage Spaces 2.0
Fence Fenced/Enclosed, Fenced
Community Features Shopping, Park, Walk/Jog Trails, Stable(s), Golf, Bike Path, Conservation Area
Roof Type Shingle
Total Parking Spaces 6
Garage Yes
Building
Lot Description Cul-De-Sac, Wooded, Cleared, Gentle Sloping, Level
Foundation Concrete Perimeter
Sewer Private Sewer
Water Private
Architectural Style Colonial
Others
Senior Community false
Read Less Info
Want to know what your home might be worth? Contact us for a FREE valuation!

Our team is ready to help you sell your home for the highest possible price ASAP
Bought with Muneeza Realty Group • Keller Williams Pinnacle MetroWest
At Brad Hutchinson Real Estate, our main goal is simple: to assist buyers and sellers with making the best, most knowledgeable real estate decisions that are right for you. Whether you’re searching for houses for sale, commercial investment opportunities, or apartments for rent, our independent, committed staff is ready to assist you. We have over 60 years of experience serving clients in and around Melrose and Boston's North Shore.
193 Green Street, Melrose, Massachusetts, 02176, United States






