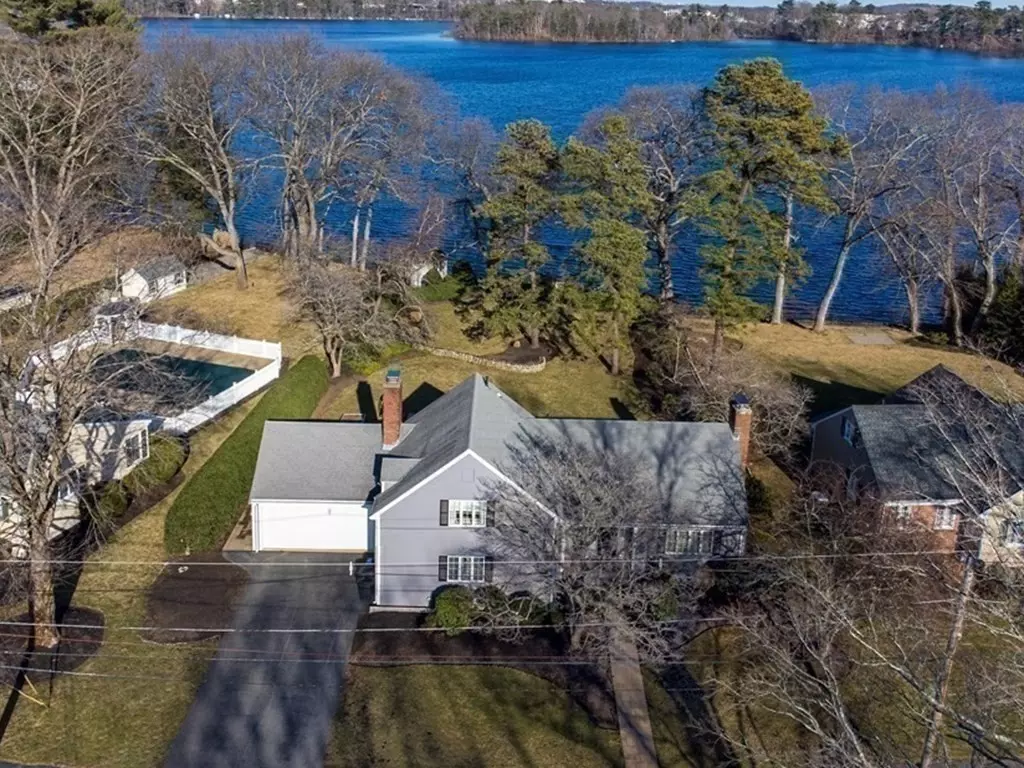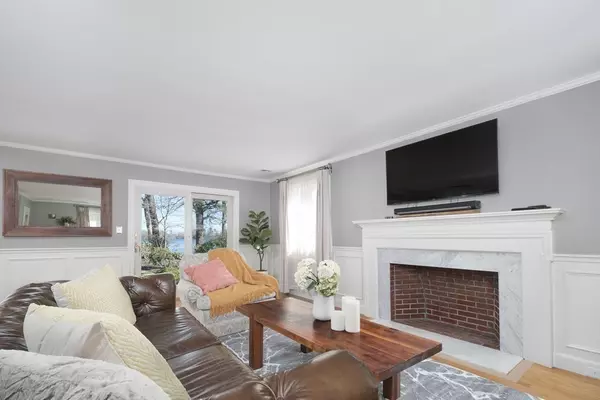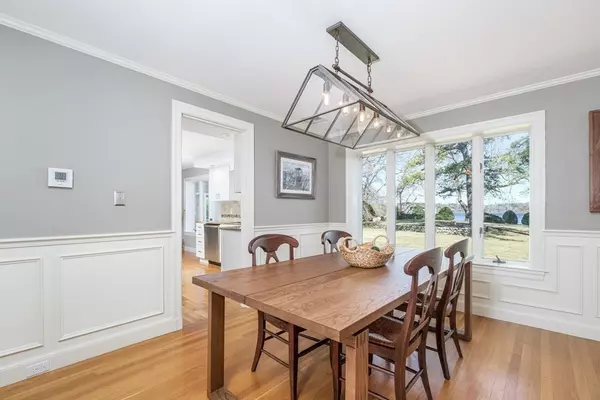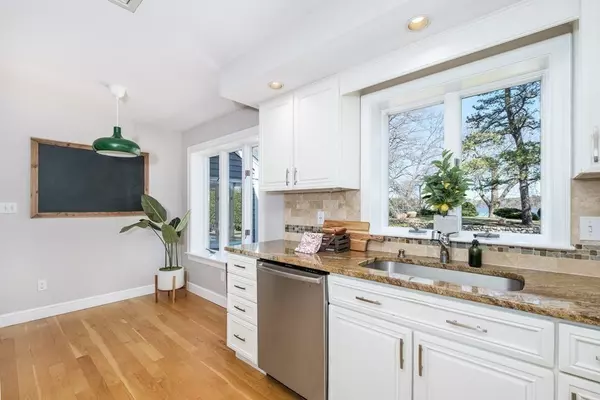$1,310,000
$1,299,000
0.8%For more information regarding the value of a property, please contact us for a free consultation.
3 Beds
3 Baths
2,675 SqFt
SOLD DATE : 05/22/2023
Key Details
Sold Price $1,310,000
Property Type Single Family Home
Sub Type Single Family Residence
Listing Status Sold
Purchase Type For Sale
Square Footage 2,675 sqft
Price per Sqft $489
Subdivision Sherwood Forest
MLS Listing ID 73095162
Sold Date 05/22/23
Style Cape
Bedrooms 3
Full Baths 3
HOA Y/N false
Year Built 1950
Annual Tax Amount $12,659
Tax Year 2023
Lot Size 0.390 Acres
Acres 0.39
Property Description
OPEN HOUSES 11-1PM, FRI 4/28, SAT 4/29 & SUN 4/30. Amazing opportunity to own waterfront property in the highly desired Sherwood Forest! This stunning property takes full advantage of its breathtaking views of Suntaug Lake. A beautiful, landscaped backyard and huge patio provide the perfect location for entertaining and relaxing with family and friends. The spacious, sun-soaked living areas perfectly frame the beautiful lake views, while the gourmet kitchen features excellent appliances and ample storage space. 3 spacious bedrooms and 3 full bathrooms, along with a lower level with wood fireplace, provide plenty of space. The house features major improvements including the patio, main floor bathroom, fireplace and spray foam insulation in the attic. Enjoy the best of Lynnfield, with access to MA’s top-rated schools, high-end shopping and dining at Lynnfield Marketplace, nearby outdoor activities, and convenient commuter access through both Route 1 and I-95.
Location
State MA
County Essex
Area South Lynnfield
Zoning RA
Direction Summer Street to Mouton Drive to Locksley; GPS is accurate
Rooms
Family Room Flooring - Stone/Ceramic Tile
Basement Full, Partial, Finished, Bulkhead
Primary Bedroom Level First
Dining Room Flooring - Hardwood, Window(s) - Bay/Bow/Box
Kitchen Flooring - Hardwood, Countertops - Stone/Granite/Solid, Kitchen Island
Interior
Interior Features Wet bar, Play Room, Mud Room
Heating Radiant, Natural Gas, Fireplace(s)
Cooling Central Air
Flooring Tile, Hardwood
Fireplaces Number 3
Fireplaces Type Family Room, Living Room
Appliance Dishwasher, Disposal, Microwave, Refrigerator, Washer, Dryer, Gas Water Heater, Utility Connections for Gas Range, Utility Connections for Gas Oven, Utility Connections for Electric Oven, Utility Connections for Electric Dryer
Laundry In Basement
Exterior
Exterior Feature Rain Gutters, Professional Landscaping, Garden, Stone Wall
Garage Spaces 2.0
Community Features Shopping, Public School
Utilities Available for Gas Range, for Gas Oven, for Electric Oven, for Electric Dryer
Waterfront Description Waterfront, Lake
View Y/N Yes
View Scenic View(s)
Roof Type Shingle
Total Parking Spaces 6
Garage Yes
Building
Foundation Concrete Perimeter, Slab
Sewer Private Sewer
Water Public
Schools
Elementary Schools Huckleberry
Middle Schools Lms
High Schools Lhs
Others
Senior Community false
Read Less Info
Want to know what your home might be worth? Contact us for a FREE valuation!

Our team is ready to help you sell your home for the highest possible price ASAP
Bought with Mariam Beurekjian • eXp Realty

At Brad Hutchinson Real Estate, our main goal is simple: to assist buyers and sellers with making the best, most knowledgeable real estate decisions that are right for you. Whether you’re searching for houses for sale, commercial investment opportunities, or apartments for rent, our independent, committed staff is ready to assist you. We have over 60 years of experience serving clients in and around Melrose and Boston's North Shore.
193 Green Street, Melrose, Massachusetts, 02176, United States






