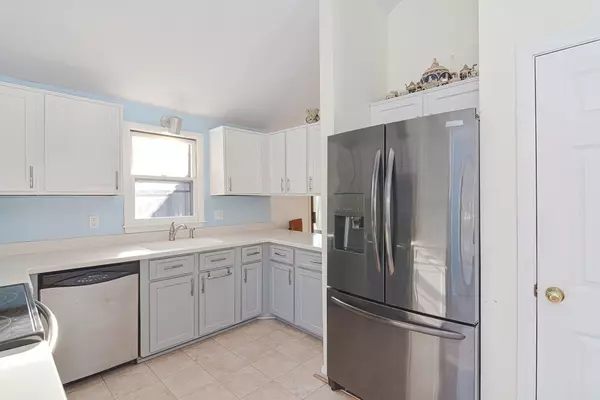$531,000
$525,000
1.1%For more information regarding the value of a property, please contact us for a free consultation.
3 Beds
3 Baths
2,516 SqFt
SOLD DATE : 04/26/2023
Key Details
Sold Price $531,000
Property Type Single Family Home
Sub Type Single Family Residence
Listing Status Sold
Purchase Type For Sale
Square Footage 2,516 sqft
Price per Sqft $211
MLS Listing ID 73075528
Sold Date 04/26/23
Style Contemporary
Bedrooms 3
Full Baths 3
HOA Y/N false
Year Built 1979
Annual Tax Amount $6,004
Tax Year 2022
Lot Size 4.040 Acres
Acres 4.04
Property Description
Welcome to this lovingly maintained home in a highly sought after neighborhood in Sterling. Upon opening the front door, you are invited to a sun filled fireplaced living room with hardwood floors. The cathedral ceilings extend upstairs to the kitchen and dining room. The updated kitchen features s/s appliances, Corian countertops, pantry and breakfast nook. The primary suite awaits down the hall and features hardwood floors, a walk-in closet, full bath, and balcony where you can relax and unwind after a long day. 2 additional large bedrooms, a full bath and 3 season porch with access to the oversized new deck complete the 2nd level. The lower level features a large family room with wood burning stove, full bath, office, laundry and a bonus room (currently home gym) which accesses the two-car garage. Many updates in the past five years including mini splits, paver patio, hot tub, landscaping updates and more.
Location
State MA
County Worcester
Zoning RRF
Direction Main Street to Waushacum Ave to James
Rooms
Family Room Wood / Coal / Pellet Stove, Closet/Cabinets - Custom Built, Flooring - Wall to Wall Carpet, Cable Hookup, Exterior Access, Slider
Basement Full, Partially Finished, Walk-Out Access, Interior Entry, Garage Access, Concrete
Primary Bedroom Level Main
Dining Room Cathedral Ceiling(s), Flooring - Hardwood, Exterior Access, Slider
Kitchen Cathedral Ceiling(s), Flooring - Laminate, Dining Area, Countertops - Stone/Granite/Solid, Cabinets - Upgraded
Interior
Interior Features Closet, Home Office, Bonus Room, Sun Room, Internet Available - Broadband
Heating Baseboard, Oil, Wood Stove, Ductless
Cooling Ductless, Whole House Fan
Flooring Tile, Vinyl, Carpet, Laminate, Hardwood, Flooring - Wall to Wall Carpet
Fireplaces Number 1
Fireplaces Type Living Room
Appliance Range, Dishwasher, Microwave, Refrigerator, Washer, Dryer, Oil Water Heater, Tankless Water Heater, Plumbed For Ice Maker, Utility Connections for Electric Range, Utility Connections for Electric Oven, Utility Connections for Electric Dryer
Laundry Flooring - Laminate, Electric Dryer Hookup, Exterior Access, Washer Hookup, In Basement
Exterior
Exterior Feature Balcony, Rain Gutters, Storage, Professional Landscaping
Garage Spaces 2.0
Community Features Walk/Jog Trails, Bike Path, Conservation Area, Highway Access, House of Worship, Public School
Utilities Available for Electric Range, for Electric Oven, for Electric Dryer, Washer Hookup, Icemaker Connection
Waterfront Description Beach Front, Lake/Pond, 1 to 2 Mile To Beach, Beach Ownership(Public)
Roof Type Shingle
Total Parking Spaces 8
Garage Yes
Building
Lot Description Wooded
Foundation Concrete Perimeter
Sewer Private Sewer
Water Public
Architectural Style Contemporary
Schools
Elementary Schools Houghton
Middle Schools Chocksett
High Schools Wachusett Reg.
Others
Senior Community false
Acceptable Financing Contract
Listing Terms Contract
Read Less Info
Want to know what your home might be worth? Contact us for a FREE valuation!

Our team is ready to help you sell your home for the highest possible price ASAP
Bought with Michelle Kelly • Lamacchia Realty, Inc.
At Brad Hutchinson Real Estate, our main goal is simple: to assist buyers and sellers with making the best, most knowledgeable real estate decisions that are right for you. Whether you’re searching for houses for sale, commercial investment opportunities, or apartments for rent, our independent, committed staff is ready to assist you. We have over 60 years of experience serving clients in and around Melrose and Boston's North Shore.
193 Green Street, Melrose, Massachusetts, 02176, United States






