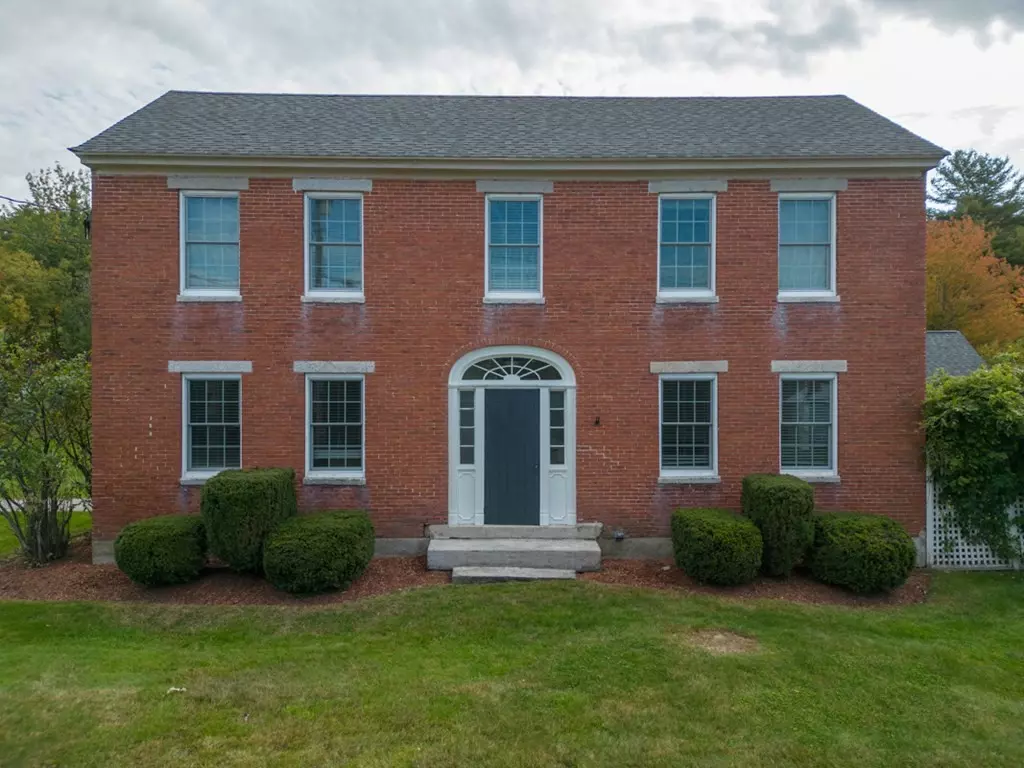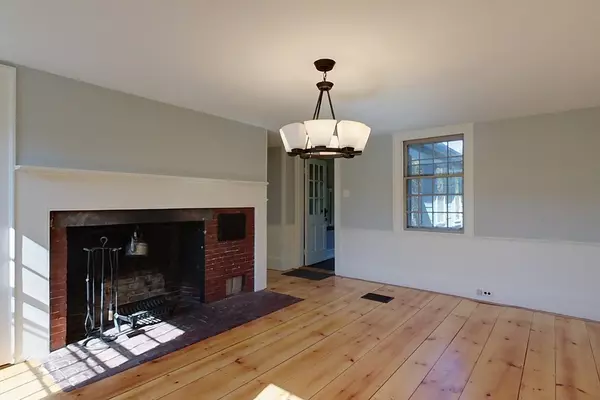$450,000
$449,000
0.2%For more information regarding the value of a property, please contact us for a free consultation.
3 Beds
2.5 Baths
2,577 SqFt
SOLD DATE : 04/18/2023
Key Details
Sold Price $450,000
Property Type Single Family Home
Sub Type Single Family Residence
Listing Status Sold
Purchase Type For Sale
Square Footage 2,577 sqft
Price per Sqft $174
MLS Listing ID 73046585
Sold Date 04/18/23
Style Colonial, Antique
Bedrooms 3
Full Baths 2
Half Baths 1
Year Built 1895
Annual Tax Amount $4,704
Tax Year 2022
Lot Size 4.080 Acres
Acres 4.08
Property Description
Seller is offering a $10K closing cost credit! Gorgeous drive up gives way to a stunning 1890’s Antique Colonial boasting era preserved details like original wood flooring, brick & exposed beams delicately blended w/ updates such as Central AC, interior/exterior paint & remodeled interior walls to the original brick part of the home. To the left of the entry find a 1st Floor BDRM (used as a playroom and office) w/ a shared BA to the FR/LR. Beautiful pine flooring flows into the DR leading to Mudroom, glass doors to patio, addt’l ½ BA & Kitchen w/ a wood stove & 1st Floor Laundry. A unique barn/bonus room off the Kitchen provides versatile space – a Den, FR, workshop, art studio, etc. The 2nd level is split w/ 2 BDRMs & shared Full BA. Colorful fall foliage sets a serene backdrop for the yard w/ an above ground pool, pond & views of Mt. Watatic. Enjoy local parks & forests or visit neighboring towns for local shops/eateries. All the charm of yesteryear w/ classic updated touches.
Location
State MA
County Middlesex
Zoning RA
Direction Use GPS
Rooms
Basement Full, Crawl Space, Interior Entry, Bulkhead, Sump Pump, Dirt Floor, Concrete, Unfinished
Interior
Heating Oil, Hydro Air, Wood Stove
Cooling Central Air
Flooring Wood, Tile, Pine, Engineered Hardwood
Fireplaces Number 4
Appliance Range, Dishwasher, Microwave, Refrigerator, Washer, Dryer, Oil Water Heater, Tankless Water Heater, Plumbed For Ice Maker, Utility Connections for Gas Range, Utility Connections for Gas Oven, Utility Connections for Electric Dryer
Laundry Washer Hookup
Exterior
Exterior Feature Stone Wall
Garage Spaces 2.0
Pool Above Ground
Utilities Available for Gas Range, for Gas Oven, for Electric Dryer, Washer Hookup, Icemaker Connection
Roof Type Shingle
Total Parking Spaces 4
Garage Yes
Private Pool true
Building
Lot Description Wooded, Easements, Cleared, Gentle Sloping
Foundation Stone, Brick/Mortar, Granite
Sewer Private Sewer
Water Private
Read Less Info
Want to know what your home might be worth? Contact us for a FREE valuation!

Our team is ready to help you sell your home for the highest possible price ASAP
Bought with Lana Kopsala • Coldwell Banker Realty - Leominster

At Brad Hutchinson Real Estate, our main goal is simple: to assist buyers and sellers with making the best, most knowledgeable real estate decisions that are right for you. Whether you’re searching for houses for sale, commercial investment opportunities, or apartments for rent, our independent, committed staff is ready to assist you. We have over 60 years of experience serving clients in and around Melrose and Boston's North Shore.
193 Green Street, Melrose, Massachusetts, 02176, United States






