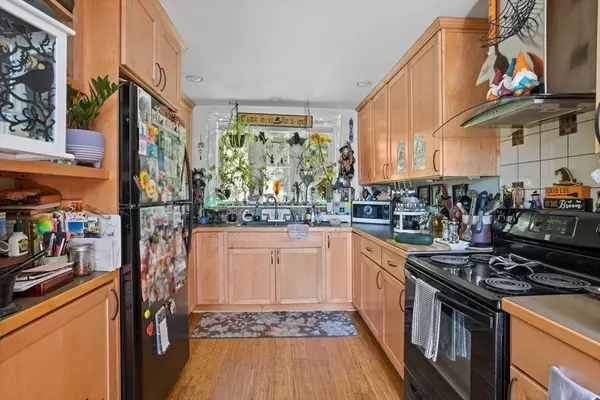$500,000
$499,900
For more information regarding the value of a property, please contact us for a free consultation.
6 Beds
4 Baths
4,245 SqFt
SOLD DATE : 04/04/2023
Key Details
Sold Price $500,000
Property Type Multi-Family
Sub Type 4 Family
Listing Status Sold
Purchase Type For Sale
Square Footage 4,245 sqft
Price per Sqft $117
MLS Listing ID 73067951
Sold Date 04/04/23
Bedrooms 6
Full Baths 4
Year Built 1778
Annual Tax Amount $5,131
Tax Year 2022
Lot Size 0.670 Acres
Acres 0.67
Property Description
Gracious sprawling Colonial set upon a gentle knoll in picturesque downtown in Sterling. Upon approach, enjoy fragrant blooming wisteria. Formerly owner-occupied spacious Unit 1 with private entry features an updated kitchen & bath among its 7 rooms on 2 floors. Also on 1st floor, Unit 2 with private entry has 4 rooms incl. a generous eat-in kitchen with pantry & newer range, bedroom & office, laundry & bathroom. The 2nd floor features 2 units: one with dining room, kitchen, living room, bedroom & lots of closets; The other petit apt. with living room, bedroom, kitchenette & bath with shower can incorporate 2nd floor rooms of Unit 1. Lots of storage in the basement, walk-up attic & outdoor shed. Replacement windows, 9 y/o roof & common utilities; Frolic in the beautiful tiered yard, enjoy walk/ski on nearby rail trail, go antiquing at OhMyGosh & savor easy access to major routes.
Location
State MA
County Worcester
Zoning RES
Direction Princeton Road to Main Street
Rooms
Basement Interior Entry, Bulkhead, Unfinished
Interior
Interior Features Unit 1(Pantry, Crown Molding, Bathroom With Tub), Unit 2(Pantry, Crown Molding, Bathroom with Shower Stall), Unit 3(Crown Molding, Bathroom with Shower Stall), Unit 4(Bathroom With Tub), Unit 1 Rooms(Living Room, Dining Room, Kitchen, Office/Den), Unit 2 Rooms(Living Room, Kitchen, Office/Den), Unit 3 Rooms(Living Room, Kitchen), Unit 4 Rooms(Living Room, Dining Room, Kitchen)
Heating Unit 1(Hot Water Baseboard, Oil, Unit Control), Unit 2(Hot Water Baseboard, Oil, Unit Control), Unit 3(Hot Water Baseboard, Oil, Unit Control), Unit 4(Hot Water Baseboard, Oil, Unit Control)
Cooling Unit 1(Window AC), Unit 2(None), Unit 3(None), Unit 4(None)
Flooring Wood, Vinyl, Hardwood, Unit 1(undefined), Unit 2(Wood Flooring), Unit 3(Wood Flooring), Unit 4(Wood Flooring)
Fireplaces Number 1
Fireplaces Type Unit 1(Fireplace - Wood burning)
Appliance Unit 1(Range, Dishwasher, Refrigerator), Unit 3(Range, Refrigerator), Oil Water Heater, Tankless Water Heater, Utility Connections for Electric Range, Utility Connections for Electric Dryer
Laundry Washer Hookup
Exterior
Exterior Feature Rain Gutters, Storage, Stone Wall
Community Features Shopping, Park, Walk/Jog Trails, Stable(s), Golf, Conservation Area, Highway Access, Public School, Sidewalks
Utilities Available for Electric Range, for Electric Dryer, Washer Hookup
Roof Type Shingle
Total Parking Spaces 4
Garage No
Building
Lot Description Easements
Story 6
Foundation Stone, Brick/Mortar
Sewer Private Sewer
Water Public
Schools
Elementary Schools Houghton
Middle Schools Chocksett
High Schools Wachusett Hs
Read Less Info
Want to know what your home might be worth? Contact us for a FREE valuation!

Our team is ready to help you sell your home for the highest possible price ASAP
Bought with Ellen Meehan • Rear Window Realty, LLC
At Brad Hutchinson Real Estate, our main goal is simple: to assist buyers and sellers with making the best, most knowledgeable real estate decisions that are right for you. Whether you’re searching for houses for sale, commercial investment opportunities, or apartments for rent, our independent, committed staff is ready to assist you. We have over 60 years of experience serving clients in and around Melrose and Boston's North Shore.
193 Green Street, Melrose, Massachusetts, 02176, United States






