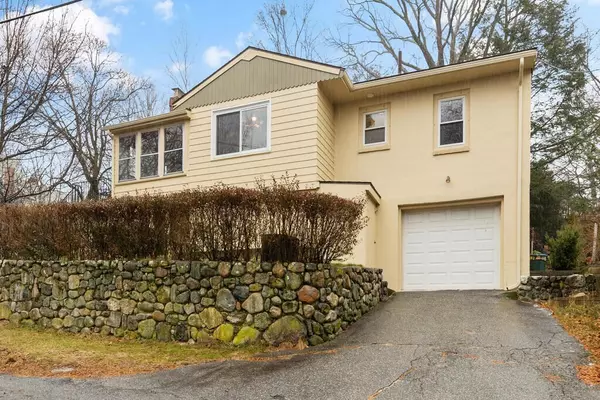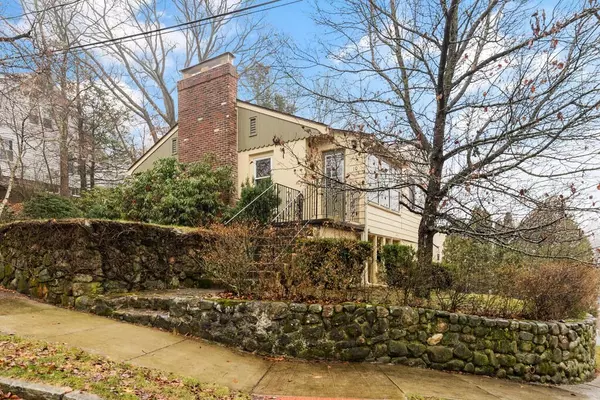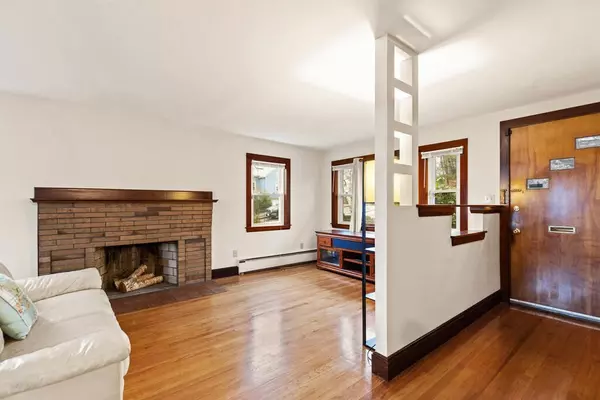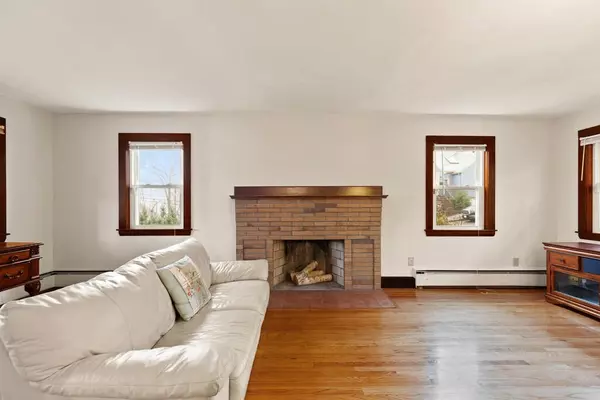$741,000
$699,900
5.9%For more information regarding the value of a property, please contact us for a free consultation.
3 Beds
1.5 Baths
1,731 SqFt
SOLD DATE : 02/28/2023
Key Details
Sold Price $741,000
Property Type Single Family Home
Sub Type Single Family Residence
Listing Status Sold
Purchase Type For Sale
Square Footage 1,731 sqft
Price per Sqft $428
Subdivision Arlington Heights
MLS Listing ID 73068029
Sold Date 02/28/23
Style Ranch
Bedrooms 3
Full Baths 1
Half Baths 1
HOA Y/N false
Year Built 1952
Annual Tax Amount $7,006
Tax Year 2022
Lot Size 7,840 Sqft
Acres 0.18
Property Description
2023...New Year- New Home Welcome to 10 Selkirk Rd. Charming 3 BR Ranch on corner lot in Arlington Heights is waiting for you to make your move.Gleaming HW floors,natural woodwork,2 fireplaces & finished lower level are just a few highlights of this property.Main entrance leads to large fireplaced LR/DR combo.(Currently being used as an office area) Spacious kitchen has loads of cabinet space,double oven, & split door that leads to enclosed porch/mudroom & side entrance.The 3 BR's & full bath complete this level. The finished LL has a family room w/ wood burning fireplace, wall to wall carpet, an additional room & quarter bath. Gas Heating system installed app. 1 year ago.Single car garage is attached. Additional 1-2 off street parking spaces by the side of the Main Entrance.Outdoor space has a level area for grilling & relaxing, & designated garden area. Roof was replaced -2012. Near restaurants, shopping & much more. Your opportunity to enter the Single-Family Market in Arlington.
Location
State MA
County Middlesex
Zoning R1
Direction Kilsythe to Selkirk
Rooms
Family Room Flooring - Wall to Wall Carpet, Exterior Access, Open Floorplan
Basement Full, Finished, Walk-Out Access, Interior Entry, Garage Access
Primary Bedroom Level First
Dining Room Flooring - Hardwood, Open Floorplan
Kitchen Ceiling Fan(s), Beamed Ceilings, Flooring - Vinyl, Dining Area, Exterior Access, Lighting - Overhead
Interior
Interior Features Open Floorplan, Vaulted Ceiling(s), Bonus Room, Mud Room, Internet Available - Unknown
Heating Baseboard, Natural Gas
Cooling None
Flooring Tile, Carpet, Laminate, Hardwood
Fireplaces Number 2
Fireplaces Type Family Room, Living Room
Appliance Gas Water Heater, Oven, Dishwasher, Range, Refrigerator, Washer, Dryer
Laundry In Basement, Electric Dryer Hookup, Washer Hookup
Exterior
Exterior Feature Porch - Enclosed, Patio, Garden, Stone Wall
Garage Spaces 1.0
Community Features Public Transportation, Shopping, Medical Facility, Bike Path, House of Worship, Private School
Utilities Available for Electric Range, for Electric Oven, for Electric Dryer, Washer Hookup
Roof Type Shingle
Total Parking Spaces 3
Garage Yes
Building
Lot Description Corner Lot, Gentle Sloping
Foundation Concrete Perimeter
Sewer Public Sewer
Water Public
Architectural Style Ranch
Schools
Elementary Schools Dallin
Middle Schools Ottoson
High Schools Arlington
Others
Senior Community false
Acceptable Financing Contract
Listing Terms Contract
Read Less Info
Want to know what your home might be worth? Contact us for a FREE valuation!

Our team is ready to help you sell your home for the highest possible price ASAP
Bought with Beth Sager Group • Keller Williams Realty Boston Northwest
At Brad Hutchinson Real Estate, our main goal is simple: to assist buyers and sellers with making the best, most knowledgeable real estate decisions that are right for you. Whether you’re searching for houses for sale, commercial investment opportunities, or apartments for rent, our independent, committed staff is ready to assist you. We have over 60 years of experience serving clients in and around Melrose and Boston's North Shore.
193 Green Street, Melrose, Massachusetts, 02176, United States






