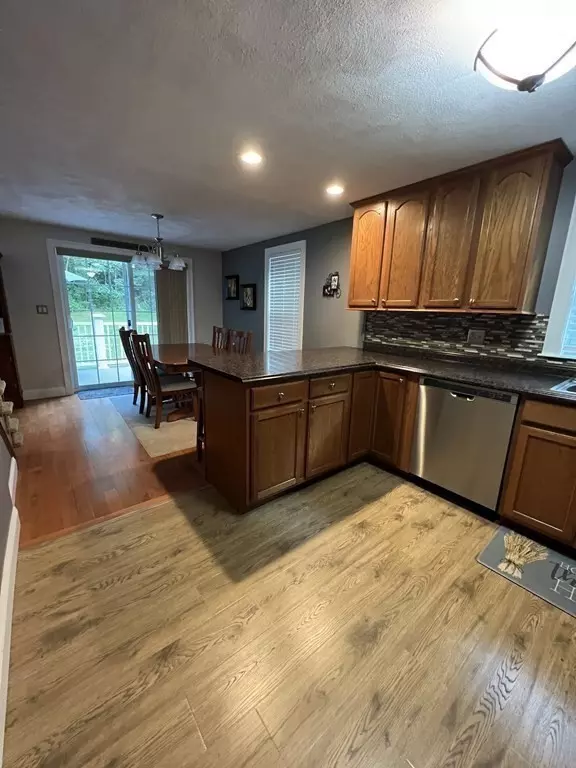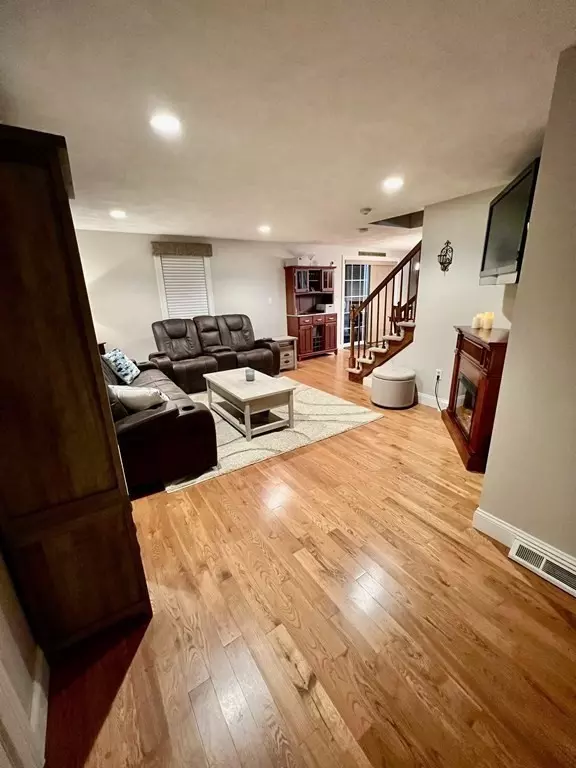$300,000
$299,900
For more information regarding the value of a property, please contact us for a free consultation.
2 Beds
1.5 Baths
1,426 SqFt
SOLD DATE : 02/16/2023
Key Details
Sold Price $300,000
Property Type Condo
Sub Type Condominium
Listing Status Sold
Purchase Type For Sale
Square Footage 1,426 sqft
Price per Sqft $210
MLS Listing ID 73003111
Sold Date 02/16/23
Bedrooms 2
Full Baths 1
Half Baths 1
HOA Fees $590/mo
HOA Y/N true
Year Built 1984
Annual Tax Amount $2,821
Tax Year 2022
Property Description
BOM due to buyers financing. *Ideal Location and lots of storage! Beautiful Spacious Inside END unit townhouse located minutes to tax free NH border, highway access, PL Mall, yet set back and private. Walk in from the private deck off driveway into an open concept, well lit living area with SS applianced kitchen,1/2 bath, dining area, and living room with full closet. Head upstairs to full bath, over sized master bedroom with 2 full size closets, lots of natural lightin and ample second bedroom with full size closet. Pull down stairs in hallway to spacious floored attic. Basement is partially finished and has a closeted laundry area and second full size closet, 3rd BEDROOM OPTION!. HW tank 2-3 yrs old. ALL windows, slider, interior wood trim, baseboards, bi-fold closet doors, and dishwasher replaced by owner 2019. also has newer Vinyl siding, deck & roof. Pavement project in process. No known assessments or HOA fee increase. Move in ready. Seller willing to rent until closing.
Location
State MA
County Middlesex
Zoning I1
Direction Middlesex St (Rte 3A) to Pondview Place go between plazas, past circle, first left, Last unit in
Rooms
Basement Y
Primary Bedroom Level Second
Dining Room Flooring - Hardwood, Deck - Exterior, Exterior Access, Open Floorplan, Slider
Kitchen Bathroom - Half, Closet, Flooring - Wood, Dining Area, Pantry, Breakfast Bar / Nook, Cable Hookup, Deck - Exterior, Exterior Access, Open Floorplan, Recessed Lighting, Slider, Stainless Steel Appliances, Gas Stove, Peninsula, Lighting - Overhead
Interior
Interior Features Closet - Linen, Attic Access, Lighting - Overhead, Closet, Cable Hookup, Chair Rail, Open Floor Plan, Recessed Lighting, Closet - Double, Center Hall, Finish - Sheetrock, Internet Available - Broadband, Internet Available - DSL, High Speed Internet, Internet Available - Satellite
Heating Central, Forced Air, Natural Gas, Individual, Unit Control
Cooling Central Air, Individual, Unit Control
Flooring Vinyl, Carpet, Hardwood, Wood Laminate, Flooring - Wall to Wall Carpet
Appliance Range, Dishwasher, Microwave, Refrigerator, Washer, Dryer, Range Hood, Gas Water Heater, Tankless Water Heater, Utility Connections for Gas Range, Utility Connections for Gas Oven, Utility Connections for Gas Dryer
Laundry Laundry Closet, In Basement, In Unit, Washer Hookup
Exterior
Exterior Feature Rain Gutters, Professional Landscaping
Community Features Public Transportation, Shopping, Park, Walk/Jog Trails, Golf, Medical Facility, Laundromat, Bike Path, Conservation Area, Highway Access, House of Worship, Private School, Public School, University
Utilities Available for Gas Range, for Gas Oven, for Gas Dryer, Washer Hookup
Waterfront Description Beach Front, Lake/Pond, Unknown To Beach, Beach Ownership(Public)
Roof Type Shingle
Total Parking Spaces 2
Garage No
Building
Story 2
Sewer Private Sewer
Water Private, Shared Well
Schools
Elementary Schools Tyng Elementary
Middle Schools Tyng Middle
High Schools Tyngsboro High
Others
Pets Allowed Yes w/ Restrictions
Senior Community false
Acceptable Financing Seller W/Participate, Contract
Listing Terms Seller W/Participate, Contract
Read Less Info
Want to know what your home might be worth? Contact us for a FREE valuation!

Our team is ready to help you sell your home for the highest possible price ASAP
Bought with Donna Tziolis • LAER Realty Partners
At Brad Hutchinson Real Estate, our main goal is simple: to assist buyers and sellers with making the best, most knowledgeable real estate decisions that are right for you. Whether you’re searching for houses for sale, commercial investment opportunities, or apartments for rent, our independent, committed staff is ready to assist you. We have over 60 years of experience serving clients in and around Melrose and Boston's North Shore.
193 Green Street, Melrose, Massachusetts, 02176, United States






