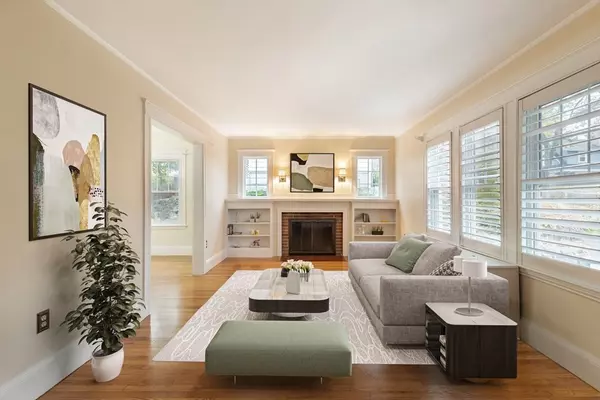$720,000
$684,999
5.1%For more information regarding the value of a property, please contact us for a free consultation.
3 Beds
1.5 Baths
1,344 SqFt
SOLD DATE : 12/23/2022
Key Details
Sold Price $720,000
Property Type Single Family Home
Sub Type Single Family Residence
Listing Status Sold
Purchase Type For Sale
Square Footage 1,344 sqft
Price per Sqft $535
Subdivision Prospect Hill
MLS Listing ID 73058693
Sold Date 12/23/22
Style Colonial
Bedrooms 3
Full Baths 1
Half Baths 1
HOA Y/N false
Year Built 1933
Annual Tax Amount $6,338
Tax Year 2022
Lot Size 9,583 Sqft
Acres 0.22
Property Description
Located on desirable Prospect Hill, graced by a white picket fence, beautiful perennial flower gardens, a charming front porch, composite back deck and welcoming fire pit, this home extends living space, recreation & entertaining beyond its 4 walls. The bright, freshly painted interior boasts gleaming, newly refinished wood floors, a fireplace with mantel framed by book cases, a built- in dining room china cabinet, lovely maple kitchen cabinets and wainscoting. The second floor has 3 bedrooms and a landing large enough to hold a small work station. Enjoy the carpeted basement, with direct access to the yard and plenty of room for recreation and/or playroom, art, office or music studio. .4 miles to Montserrat train station, 1 mile to Dane St. Beach, 1.2 miles to trendy shops, fine dining and popular music venues. Beverly has it all and Prospect Hill is the best location to enjoy it! Offers due 11/21 5 p.m. Response within 24 hrs.
Location
State MA
County Essex
Zoning R10
Direction Essex Street (Rte. 22) to Hawthorne St. to Odell to Baker
Rooms
Basement Full, Partially Finished, Interior Entry, Unfinished
Primary Bedroom Level Second
Dining Room Closet/Cabinets - Custom Built, Flooring - Wood, Balcony / Deck, Exterior Access, Slider, Lighting - Overhead
Kitchen Flooring - Wood, Cabinets - Upgraded, Wainscoting, Peninsula, Lighting - Overhead
Interior
Interior Features Internet Available - Unknown
Heating Central, Hot Water, Oil, Electric
Cooling None
Flooring Wood, Tile
Fireplaces Number 1
Fireplaces Type Living Room
Appliance Range, Dishwasher, Disposal, Microwave, Refrigerator, Utility Connections for Electric Range, Utility Connections for Electric Oven, Utility Connections for Electric Dryer
Laundry Electric Dryer Hookup, Washer Hookup, In Basement
Exterior
Exterior Feature Sprinkler System
Garage Spaces 1.0
Community Features Public Transportation, Shopping, Park, Walk/Jog Trails, Medical Facility, Conservation Area, Highway Access, House of Worship, Marina, Private School, Public School, T-Station, University
Utilities Available for Electric Range, for Electric Oven, for Electric Dryer, Washer Hookup
Waterfront Description Beach Front, Ocean, Beach Ownership(Public)
Roof Type Shingle
Total Parking Spaces 3
Garage Yes
Building
Foundation Block
Sewer Public Sewer
Water Public
Others
Senior Community false
Read Less Info
Want to know what your home might be worth? Contact us for a FREE valuation!

Our team is ready to help you sell your home for the highest possible price ASAP
Bought with Gingle-Lerman Realty Group • RE/MAX 360

At Brad Hutchinson Real Estate, our main goal is simple: to assist buyers and sellers with making the best, most knowledgeable real estate decisions that are right for you. Whether you’re searching for houses for sale, commercial investment opportunities, or apartments for rent, our independent, committed staff is ready to assist you. We have over 60 years of experience serving clients in and around Melrose and Boston's North Shore.
193 Green Street, Melrose, Massachusetts, 02176, United States






