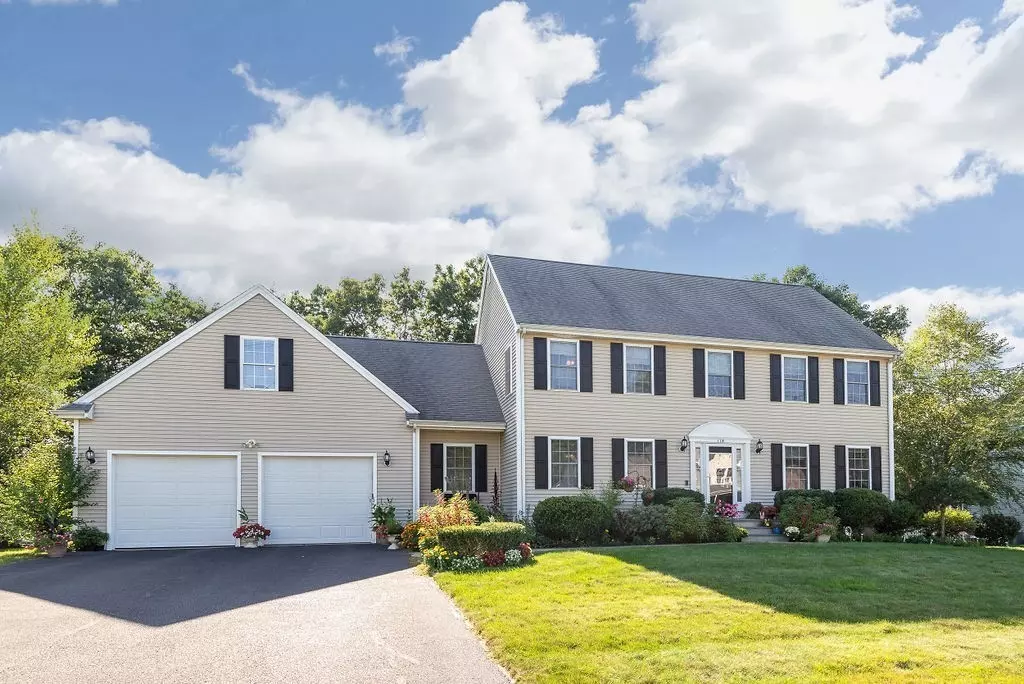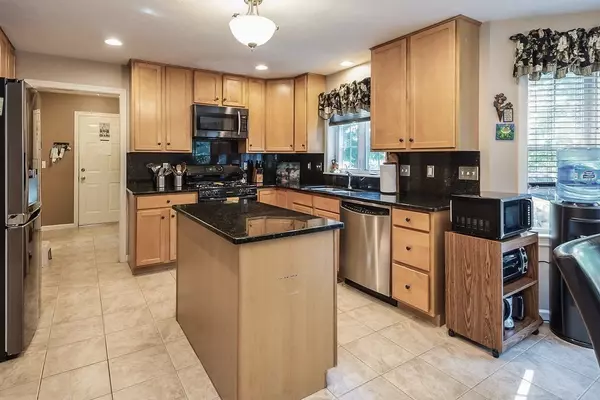$700,000
$700,000
For more information regarding the value of a property, please contact us for a free consultation.
4 Beds
2.5 Baths
3,562 SqFt
SOLD DATE : 12/05/2022
Key Details
Sold Price $700,000
Property Type Single Family Home
Sub Type Single Family Residence
Listing Status Sold
Purchase Type For Sale
Square Footage 3,562 sqft
Price per Sqft $196
Subdivision The Cliffs
MLS Listing ID 73039142
Sold Date 12/05/22
Style Colonial
Bedrooms 4
Full Baths 2
Half Baths 1
HOA Y/N false
Year Built 2003
Annual Tax Amount $7,107
Tax Year 2022
Lot Size 0.380 Acres
Acres 0.38
Property Description
Welcome home to the sought after Cliffs Neighborhood! Perfect location for this spacious colonial that offers flexible living options. In addition to a traditional floor plan, this home offers a bonus or 5th bedroom, a finished basement and formal living room. The kitchen has ample cabinet space, bump out w/slider to oversized deck and plenty of room for eating in. The formal dining room, open floor plan is an entertainer's dream. Family room w/gas fireplace, hardwood flooring is perfect for gatherings. Upstairs you'll find a main bedroom suite w/walk-in closet, bathroom w/updated tile shower, and a massive bonus room perfect for home office or 5th bedroom. 3 additional bedrooms with hardwood flooring and second full bath w/updated tile shower and oversize soaking tub await. Finished basement allows for extra play or retreat space and unfinished space and attic for storage. Prime Cliffs location, easy access to schools, hwys. Gutter guards and vinyl for easy exterior care
Location
State MA
County Bristol
Zoning Res
Direction Landry Avenue to Old Wood Road
Rooms
Family Room Ceiling Fan(s), Flooring - Hardwood, Recessed Lighting
Basement Full, Finished, Bulkhead, Radon Remediation System
Primary Bedroom Level Second
Dining Room Flooring - Hardwood, Wainscoting, Crown Molding
Kitchen Flooring - Stone/Ceramic Tile, Dining Area, Pantry, Countertops - Stone/Granite/Solid, Kitchen Island, Deck - Exterior, Exterior Access, Open Floorplan, Recessed Lighting, Stainless Steel Appliances, Gas Stove
Interior
Interior Features Ceiling Fan(s), Vaulted Ceiling(s), Closet, Open Floorplan, Recessed Lighting, Open Floor Plan, Bonus Room, Central Vacuum
Heating Forced Air, Natural Gas
Cooling Central Air
Flooring Flooring - Wall to Wall Carpet
Fireplaces Number 1
Fireplaces Type Family Room
Appliance Range, Dishwasher, Microwave, Refrigerator, Washer, Dryer, Utility Connections for Gas Range
Laundry Flooring - Stone/Ceramic Tile, Main Level, Washer Hookup, First Floor
Exterior
Exterior Feature Rain Gutters, Storage, Sprinkler System
Garage Spaces 2.0
Utilities Available for Gas Range
Roof Type Shingle
Total Parking Spaces 4
Garage Yes
Building
Lot Description Wooded
Foundation Concrete Perimeter
Sewer Public Sewer
Water Public
Schools
Elementary Schools Martin
Others
Senior Community false
Read Less Info
Want to know what your home might be worth? Contact us for a FREE valuation!

Our team is ready to help you sell your home for the highest possible price ASAP
Bought with Zahidul Islam • Cameron Prestige, LLC

At Brad Hutchinson Real Estate, our main goal is simple: to assist buyers and sellers with making the best, most knowledgeable real estate decisions that are right for you. Whether you’re searching for houses for sale, commercial investment opportunities, or apartments for rent, our independent, committed staff is ready to assist you. We have over 60 years of experience serving clients in and around Melrose and Boston's North Shore.
193 Green Street, Melrose, Massachusetts, 02176, United States






