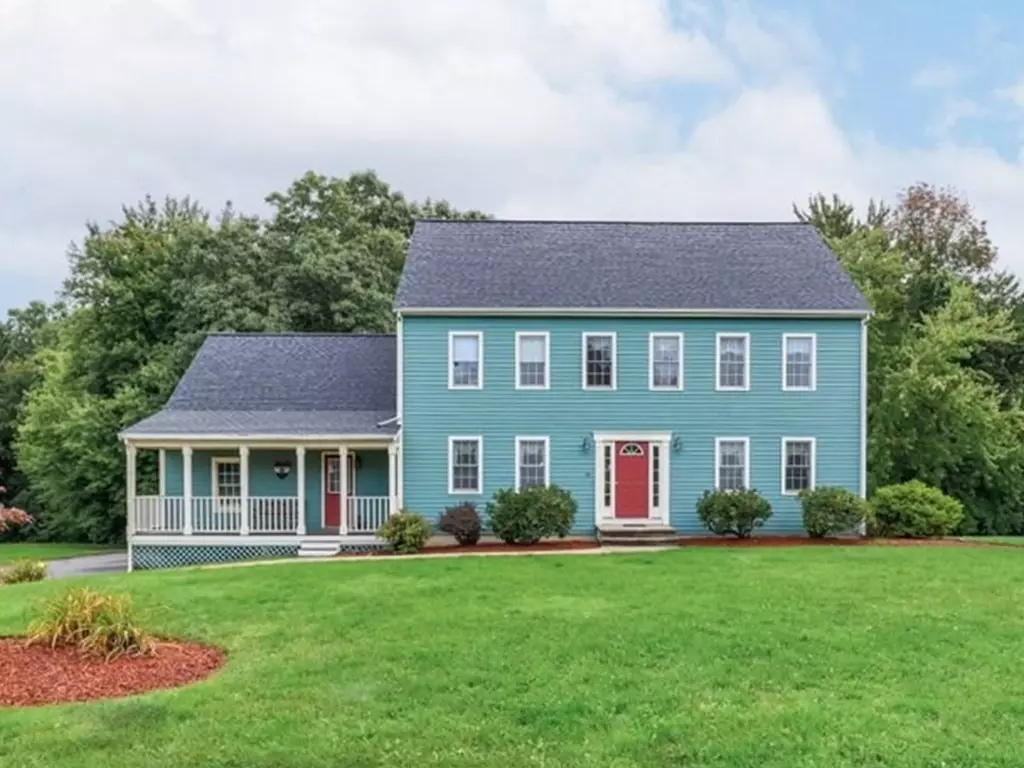$810,000
$825,000
1.8%For more information regarding the value of a property, please contact us for a free consultation.
5 Beds
3.5 Baths
4,080 SqFt
SOLD DATE : 11/29/2022
Key Details
Sold Price $810,000
Property Type Single Family Home
Sub Type Single Family Residence
Listing Status Sold
Purchase Type For Sale
Square Footage 4,080 sqft
Price per Sqft $198
Subdivision Winchester Estates
MLS Listing ID 73042998
Sold Date 11/29/22
Style Colonial
Bedrooms 5
Full Baths 3
Half Baths 1
HOA Y/N false
Year Built 1996
Annual Tax Amount $8,669
Tax Year 2022
Lot Size 0.780 Acres
Acres 0.78
Property Description
Winchester Estates! Charming, light filled 5 bed/3.5 bath Colonial w/3 floors of living on a scenic 3/4 acre lot. The 1st floor boasts hardwoods, a large eat-in kitchen w/ access to scenic multi-level deck, gas stove, extended dining room, fireplaced family room w/ vaulted ceiling, living room, large mudroom area (w/ pantry, double closet, powder room and laundry room) & 2-story foyer. The 2nd floor includes large main suite with walk-in closet & full bath (with potential to expand), 2 generous sized bedrooms with double closets, a 2nd full bath, loft and home office with access to the 3rd floor. The 3rd floor has endless possibility with a 2nd loft, two ample sized bedrooms and 3rd full bath. The large, partially finished walkout basement has a playroom, office, workshop and lots of storage. You will not run out of space in this home or professionally landscaped yard & shed! 2-zone updated gas furnace & central A/C and new roof. Convenient to all amenities & major routes.
Location
State MA
County Worcester
Zoning RUR B
Direction Route 140 to Gold Street to Farmington Drive
Rooms
Family Room Skylight, Ceiling Fan(s), Vaulted Ceiling(s), Flooring - Hardwood, Lighting - Overhead
Basement Full, Partially Finished, Walk-Out Access, Concrete
Primary Bedroom Level Second
Dining Room Flooring - Hardwood, Chair Rail, Lighting - Pendant, Crown Molding
Kitchen Flooring - Hardwood, French Doors, Kitchen Island, Chair Rail, Deck - Exterior, Gas Stove, Lighting - Pendant
Interior
Interior Features Bathroom - Half, Closet, Pantry, Attic Access, Cable Hookup, Lighting - Overhead, Bathroom - Full, Bathroom - With Shower Stall, Recessed Lighting, Slider, Mud Room, Home Office, Loft, Bathroom, Play Room, Office, High Speed Internet
Heating Forced Air, Natural Gas
Cooling Central Air
Flooring Wood, Vinyl, Carpet, Flooring - Vinyl, Flooring - Hardwood, Flooring - Wall to Wall Carpet, Flooring - Laminate, Flooring - Stone/Ceramic Tile
Fireplaces Number 1
Fireplaces Type Family Room
Appliance Range, Dishwasher, Disposal, Microwave, Refrigerator, Freezer, Washer, Dryer, Gas Water Heater, Utility Connections for Gas Range
Laundry Flooring - Vinyl, Electric Dryer Hookup, Washer Hookup, Lighting - Overhead, First Floor
Exterior
Exterior Feature Balcony, Rain Gutters, Storage, Professional Landscaping
Garage Spaces 2.0
Community Features Shopping, Park, Walk/Jog Trails, Stable(s), Golf, Medical Facility, Bike Path, Conservation Area, Highway Access, House of Worship, Private School, Public School, T-Station, University, Sidewalks
Utilities Available for Gas Range
Roof Type Shingle
Total Parking Spaces 6
Garage Yes
Building
Lot Description Wooded, Gentle Sloping
Foundation Concrete Perimeter
Sewer Public Sewer
Water Public
Schools
Elementary Schools Floral
Middle Schools Sherwood/Oak
High Schools Shrewsbury Hs
Others
Senior Community false
Read Less Info
Want to know what your home might be worth? Contact us for a FREE valuation!

Our team is ready to help you sell your home for the highest possible price ASAP
Bought with Siobhan Costello Weber • Castinetti Realty Group

At Brad Hutchinson Real Estate, our main goal is simple: to assist buyers and sellers with making the best, most knowledgeable real estate decisions that are right for you. Whether you’re searching for houses for sale, commercial investment opportunities, or apartments for rent, our independent, committed staff is ready to assist you. We have over 60 years of experience serving clients in and around Melrose and Boston's North Shore.
193 Green Street, Melrose, Massachusetts, 02176, United States






