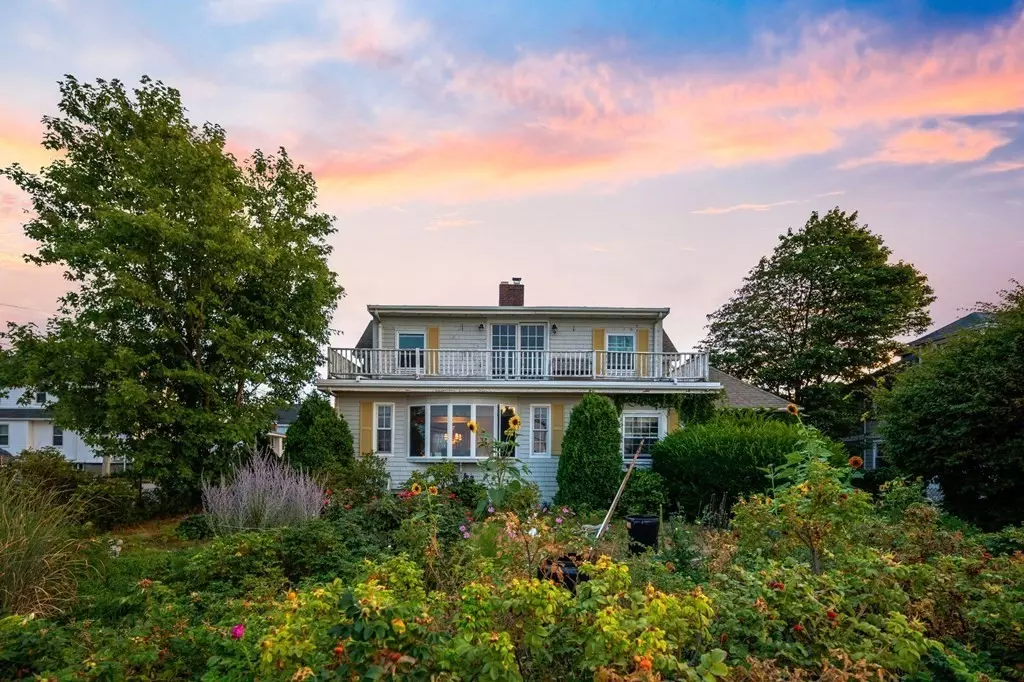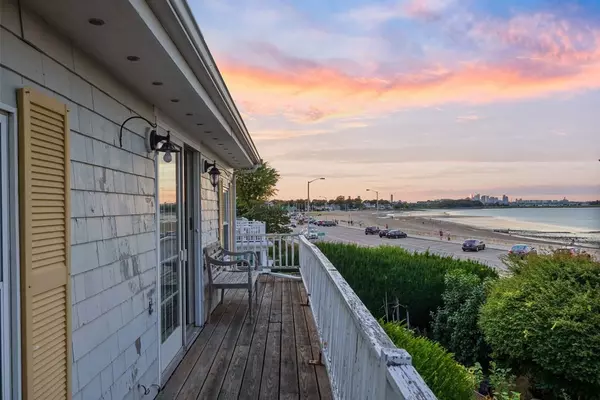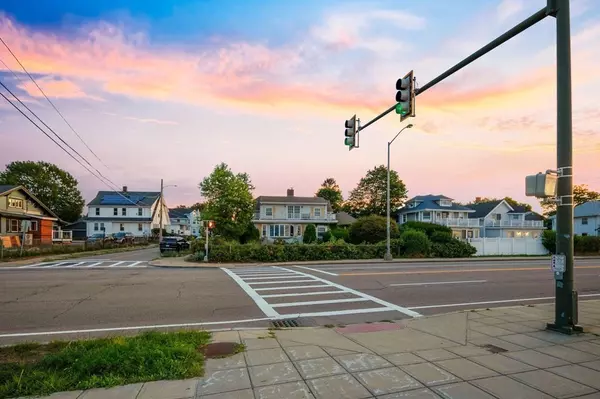$849,000
$749,000
13.4%For more information regarding the value of a property, please contact us for a free consultation.
4 Beds
2 Baths
1,541 SqFt
SOLD DATE : 11/17/2022
Key Details
Sold Price $849,000
Property Type Single Family Home
Sub Type Single Family Residence
Listing Status Sold
Purchase Type For Sale
Square Footage 1,541 sqft
Price per Sqft $550
Subdivision Wollaston
MLS Listing ID 73026287
Sold Date 11/17/22
Style Colonial
Bedrooms 4
Full Baths 2
HOA Y/N false
Year Built 1940
Annual Tax Amount $6,789
Tax Year 2022
Lot Size 6,098 Sqft
Acres 0.14
Property Description
OPEN HOUSE CANCELLED! Offer Accepted. Welcome to 66 Channing St! This single-family colonial residence, situated on a 6,048 sq.ft corner lot with incredible scenic views — is a RARE find. While the condition of this home remains original, a special opportunity awaits for the next owner to restore! This lot is primly located, set back from the shoreline, where unobstructed WATER VIEWS are to be enjoyed indefinitely. Main level consisting of: kitchen/living/dining, sun room, 1 full bath & 1 bedrm. Featuring a wood burning fireplace and large bow window w/views of the Squantum Yacht Club & Wollaston Beach. Upper level offers 3 bedrms & 1 full bath. Through the French sliding door off the primary bedroom is a large deck overlooking the Quincy Bay & Boston Skyline – the sunset's view from here is truly something to behold. Expansion potential! Well suited for the investor to add value/convert — lot is zoned for 2+ units.
Location
State MA
County Norfolk
Zoning RESB
Direction From Quincy Shore Dr. take a Right onto Channing St.
Rooms
Basement Interior Entry
Primary Bedroom Level Second
Interior
Interior Features Sun Room
Heating Steam, Natural Gas
Cooling Window Unit(s)
Flooring Carpet, Laminate, Hardwood
Fireplaces Number 1
Appliance Utility Connections for Electric Range
Laundry In Basement
Exterior
Exterior Feature Balcony, Storage, Garden
Fence Fenced/Enclosed, Fenced
Community Features Public Transportation, Shopping, Park, Conservation Area, Highway Access, Public School, T-Station
Utilities Available for Electric Range
Waterfront Description Waterfront, Beach Front, Bay, Walk to, Access, Public, Bay, Ocean, Walk to, 0 to 1/10 Mile To Beach, Beach Ownership(Public)
View Y/N Yes
View City View(s), Scenic View(s), City
Total Parking Spaces 3
Garage No
Building
Lot Description Corner Lot
Foundation Block
Sewer Public Sewer
Water Public
Schools
Elementary Schools Parker
Middle Schools Atlantic
High Schools Quincy High
Read Less Info
Want to know what your home might be worth? Contact us for a FREE valuation!

Our team is ready to help you sell your home for the highest possible price ASAP
Bought with Kim Truong Ho • The Virtual Realty Group
At Brad Hutchinson Real Estate, our main goal is simple: to assist buyers and sellers with making the best, most knowledgeable real estate decisions that are right for you. Whether you’re searching for houses for sale, commercial investment opportunities, or apartments for rent, our independent, committed staff is ready to assist you. We have over 60 years of experience serving clients in and around Melrose and Boston's North Shore.
193 Green Street, Melrose, Massachusetts, 02176, United States






