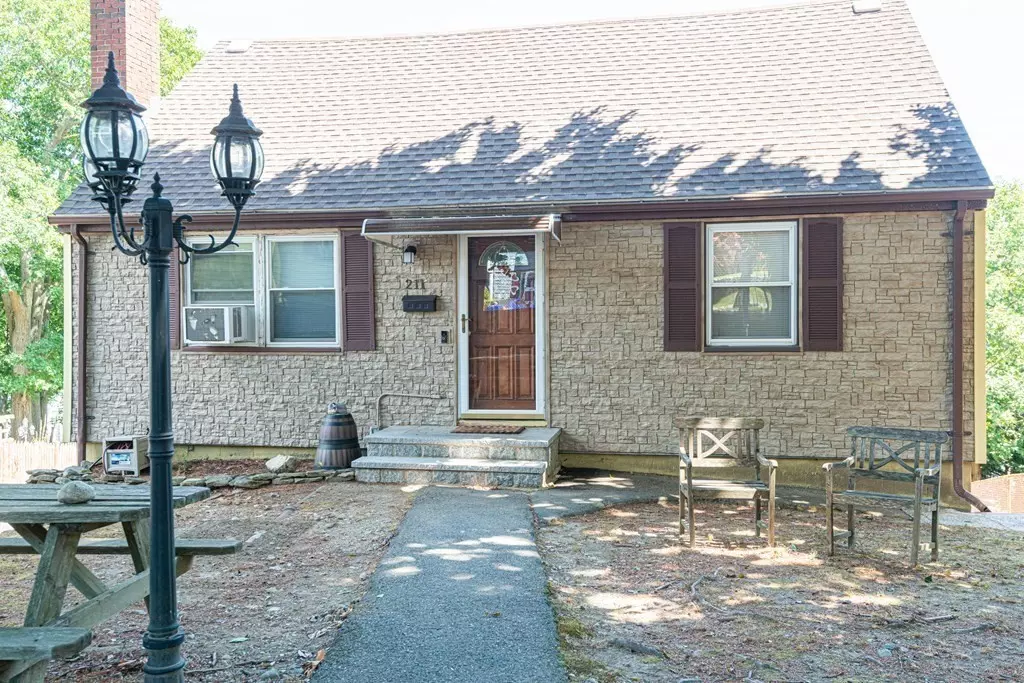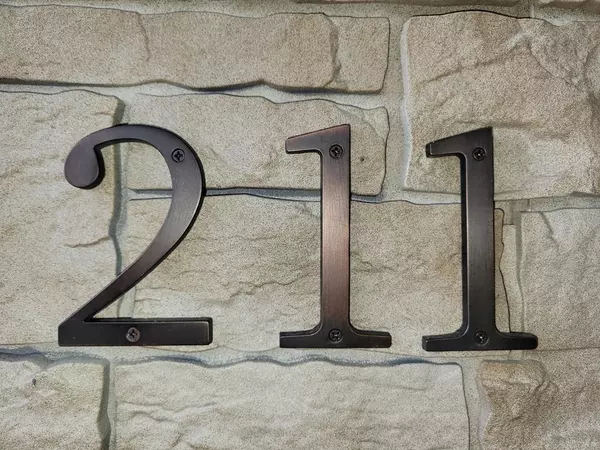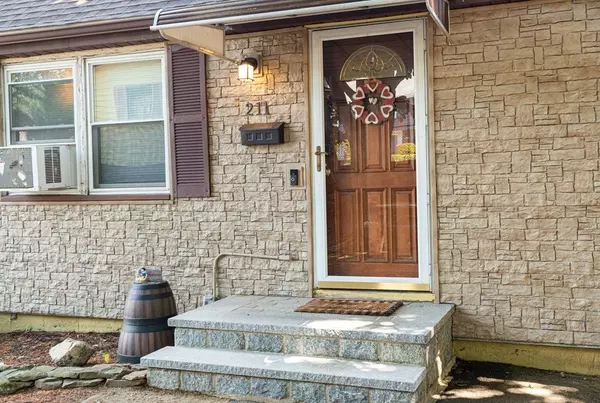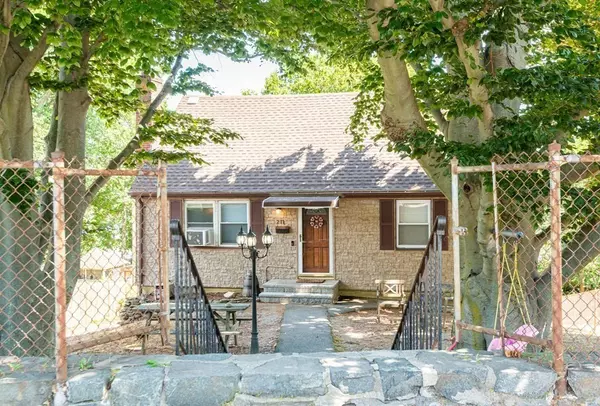$525,000
$469,900
11.7%For more information regarding the value of a property, please contact us for a free consultation.
4 Beds
1 Bath
1,500 SqFt
SOLD DATE : 11/04/2022
Key Details
Sold Price $525,000
Property Type Single Family Home
Sub Type Single Family Residence
Listing Status Sold
Purchase Type For Sale
Square Footage 1,500 sqft
Price per Sqft $350
Subdivision Pine Hill Area
MLS Listing ID 73018400
Sold Date 11/04/22
Style Cape
Bedrooms 4
Full Baths 1
Year Built 1950
Annual Tax Amount $4,812
Tax Year 2022
Lot Size 7,405 Sqft
Acres 0.17
Property Description
Nestled in the cozy neighborhood of highly sought after Pine Hill, this four bedroom Cape Style home features unsurpassed privacy set back from the street. Adorned with beautiful tree lined sky views from the rear composite deck or sunroom, the trees create a canopy of shade for the front and large backyard- a green grass canvas to create anything you would like! A pellet stove/fireplaced living room welcomes you into this home creating a fantastic place to unwind. The kitchen has Granite counters, refreshed cabinets and invites you to relax in the Sun Room. The full bathroom and 2 good sized bedrooms round out the First floor. The Second floor offers two more larger bedrooms. The basement has a partially finished room with 10 foot high ceilings and offers plenty of built in storage on the utility and laundry side. Close to Gallagher Park, Lynn Woods and highways! Don't miss the opportunity to live in this fantastic community with plenty of room to entertain with friends and family.
Location
State MA
County Essex
Zoning R2
Direction GPS - 211 Linwood Street, Lynn
Rooms
Basement Full, Partially Finished, Walk-Out Access, Interior Entry
Primary Bedroom Level Second
Kitchen Flooring - Stone/Ceramic Tile
Interior
Interior Features Sun Room
Heating Baseboard, Oil
Cooling Window Unit(s)
Flooring Tile, Carpet, Hardwood
Fireplaces Number 1
Fireplaces Type Living Room
Appliance Dishwasher, Disposal, Refrigerator, Electric Water Heater, Utility Connections for Electric Range, Utility Connections for Electric Oven, Utility Connections for Electric Dryer
Laundry In Basement, Washer Hookup
Exterior
Exterior Feature Rain Gutters, Stone Wall
Garage Spaces 1.0
Fence Fenced/Enclosed, Fenced
Community Features Public Transportation, Shopping, Tennis Court(s), Park, Walk/Jog Trails, Golf, Medical Facility, Laundromat, Bike Path, Highway Access, House of Worship, Private School, Public School, T-Station, University
Utilities Available for Electric Range, for Electric Oven, for Electric Dryer, Washer Hookup
Roof Type Shingle
Garage Yes
Building
Lot Description Gentle Sloping, Sloped
Foundation Block
Sewer Public Sewer
Water Public
Schools
Elementary Schools Sewell Anderson
Middle Schools Breed
High Schools Classical
Others
Acceptable Financing Contract
Listing Terms Contract
Read Less Info
Want to know what your home might be worth? Contact us for a FREE valuation!

Our team is ready to help you sell your home for the highest possible price ASAP
Bought with Alma E. Pacheco • Metropolis Realty, LLC

At Brad Hutchinson Real Estate, our main goal is simple: to assist buyers and sellers with making the best, most knowledgeable real estate decisions that are right for you. Whether you’re searching for houses for sale, commercial investment opportunities, or apartments for rent, our independent, committed staff is ready to assist you. We have over 60 years of experience serving clients in and around Melrose and Boston's North Shore.
193 Green Street, Melrose, Massachusetts, 02176, United States






