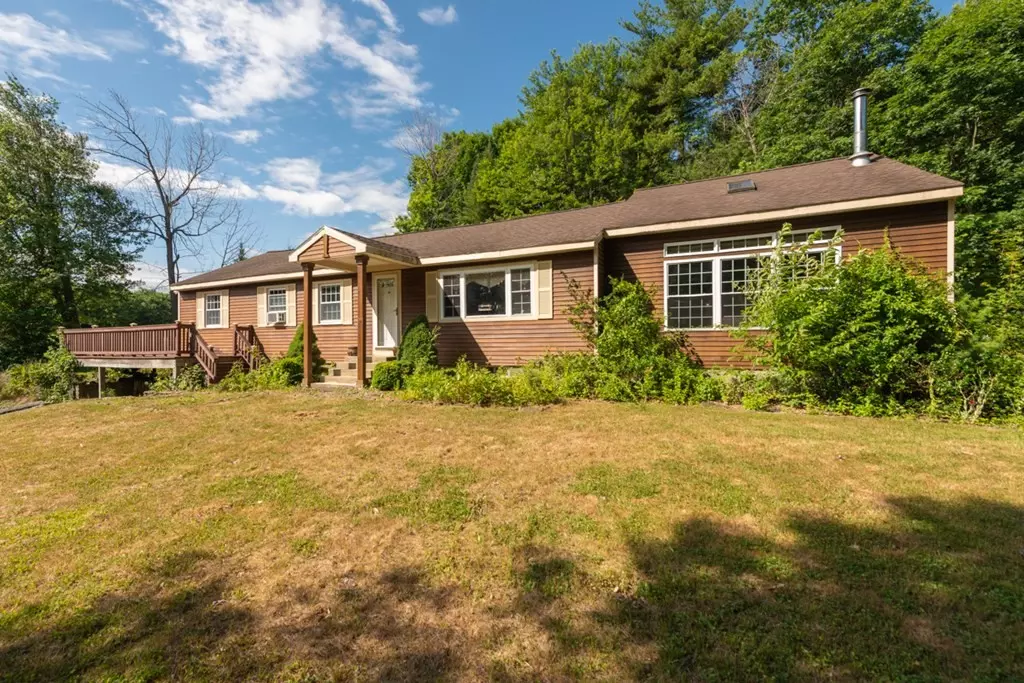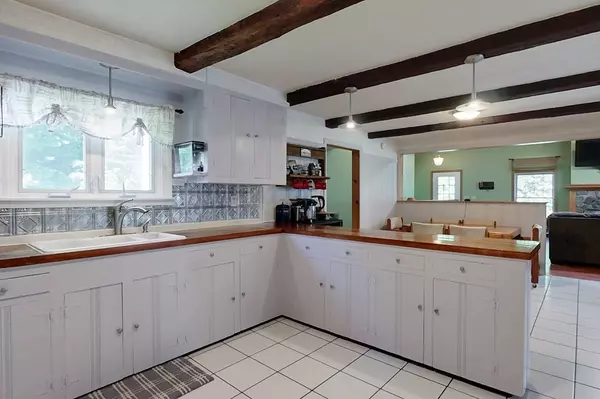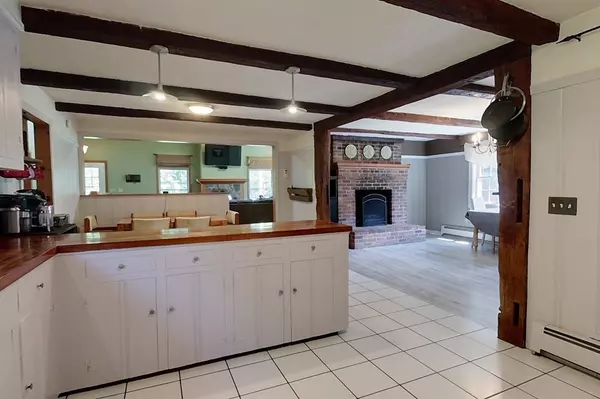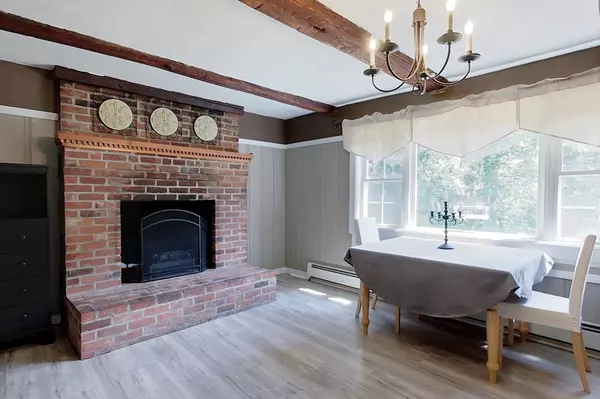$387,000
$369,000
4.9%For more information regarding the value of a property, please contact us for a free consultation.
2 Beds
2 Baths
1,984 SqFt
SOLD DATE : 10/07/2022
Key Details
Sold Price $387,000
Property Type Single Family Home
Sub Type Single Family Residence
Listing Status Sold
Purchase Type For Sale
Square Footage 1,984 sqft
Price per Sqft $195
MLS Listing ID 73010563
Sold Date 10/07/22
Style Ranch
Bedrooms 2
Full Baths 2
Year Built 1960
Annual Tax Amount $5,456
Tax Year 2022
Lot Size 1.500 Acres
Acres 1.5
Property Description
Rustic charm accents this 2 Bedroom Ranch w/ a partial wrap around deck set back on a secluded 1.5 acre lot. Open concept meets division w/ this floorplan boasting exposed beams extending from the Living Room w/ fireplace into the eat-in Kitchen w/ a Dining area, counter seating, tin backsplash & white cabinetry. The hallway w/ exterior access offers 2 closets (1 w/ Laundry hookups), Full Bath w/ walk-in corner shower and leads into the spacious Family Room w/ a vaulted wood planked ceiling w/ skylights allowing for ample sunlight to light the space. Head back through the Kitchen to find an additional Full Bath, 2 Bedrooms & a Bonus Room w/ a slider leading to the deck w/ a pergola. The basement offers 3 unfinished spaces full of potential – additional living area, workshop, rec room, or leave as is for plenty of storage room. Great low maintenance floor plan on a private lot located a short distance from ponds, reservoirs, Rod & Gun Club & main commuter route 119.
Location
State MA
County Middlesex
Zoning RA
Direction Use GPS
Rooms
Basement Full
Interior
Heating Baseboard, Oil
Cooling None
Flooring Tile, Carpet, Laminate
Fireplaces Number 1
Appliance Range, Refrigerator, Range Hood, Tank Water Heater, Plumbed For Ice Maker, Utility Connections for Electric Range, Utility Connections for Electric Oven, Utility Connections for Electric Dryer
Laundry Washer Hookup
Exterior
Exterior Feature Storage
Utilities Available for Electric Range, for Electric Oven, for Electric Dryer, Washer Hookup, Icemaker Connection
Roof Type Shingle
Total Parking Spaces 5
Garage No
Building
Lot Description Cleared, Gentle Sloping
Foundation Concrete Perimeter, Block
Sewer Private Sewer
Water Private
Read Less Info
Want to know what your home might be worth? Contact us for a FREE valuation!

Our team is ready to help you sell your home for the highest possible price ASAP
Bought with Kevin Cormier • Lamacchia Realty, Inc.

At Brad Hutchinson Real Estate, our main goal is simple: to assist buyers and sellers with making the best, most knowledgeable real estate decisions that are right for you. Whether you’re searching for houses for sale, commercial investment opportunities, or apartments for rent, our independent, committed staff is ready to assist you. We have over 60 years of experience serving clients in and around Melrose and Boston's North Shore.
193 Green Street, Melrose, Massachusetts, 02176, United States






