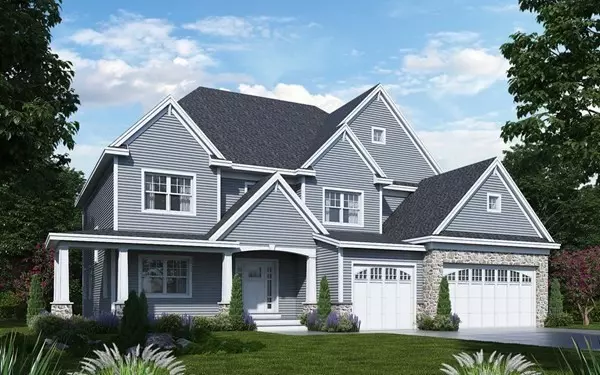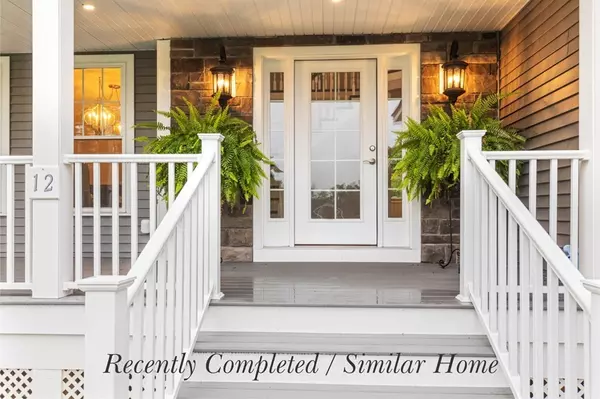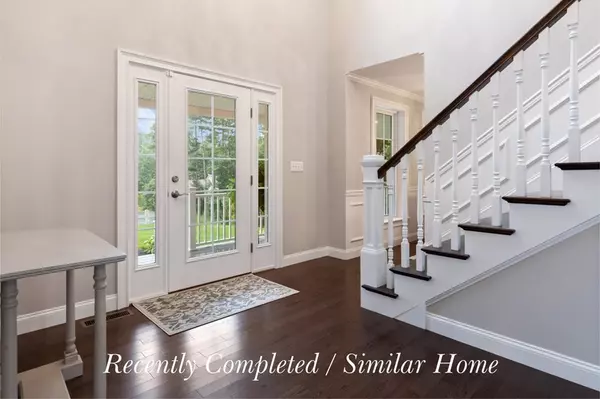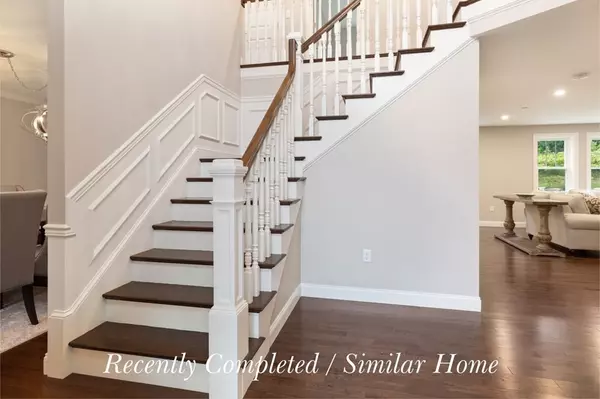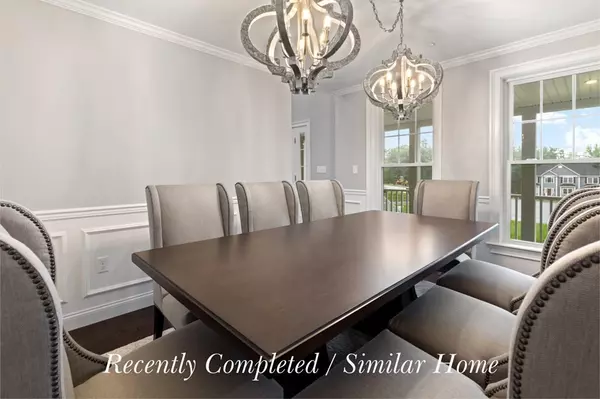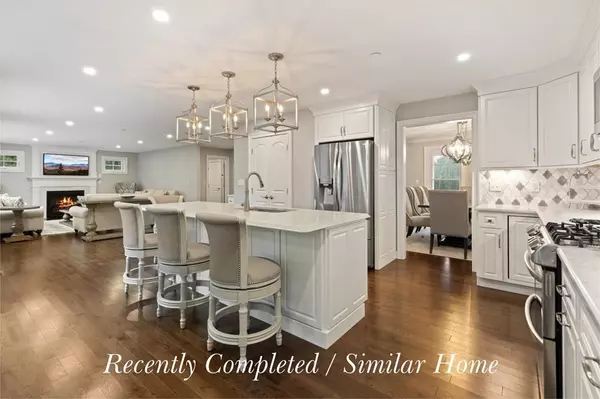$987,692
$919,000
7.5%For more information regarding the value of a property, please contact us for a free consultation.
4 Beds
3.5 Baths
3,333 SqFt
SOLD DATE : 09/19/2022
Key Details
Sold Price $987,692
Property Type Single Family Home
Sub Type Single Family Residence
Listing Status Sold
Purchase Type For Sale
Square Footage 3,333 sqft
Price per Sqft $296
Subdivision Triple Crown Estates
MLS Listing ID 72776009
Sold Date 09/19/22
Style Colonial
Bedrooms 4
Full Baths 3
Half Baths 1
HOA Y/N false
Year Built 2020
Annual Tax Amount $1
Tax Year 2020
Lot Size 1.830 Acres
Acres 1.83
Property Description
TRIPLE CROWN ESTATES: The Kentucky | Introducing Tyngsborough's newest premier cul-de-sac neighborhood! Build your dream home on one of eight beautiful wooded lots surrounded by natural woodlands and breathtaking views. This meticulously designed colonial with farmers porch offers over 3,300 sq ft of architectural elegance, quality craftsmanship and attention to detail. Offering 4 bedrooms, 2.5 baths, an opulent master suite, grand foyer and spacious gourmet eat-in kitchen open to a fabulous family room with stone fireplace. Other features include custom millwork, pantry, mudroom, second floor laundry, and an expansive deck. Work with a team of professionals to build your DREAM HOME!
Location
State MA
County Middlesex
Zoning R1
Direction Set GPS to Paddock Road, Tyngsborough. Subdivision is at end of Paddock. Signs on development.
Rooms
Basement Full, Walk-Out Access
Primary Bedroom Level Second
Interior
Interior Features Bathroom, Great Room, Office, Mud Room
Heating Forced Air, Propane
Cooling Central Air
Flooring Carpet, Hardwood
Fireplaces Number 1
Appliance Microwave, ENERGY STAR Qualified Refrigerator, ENERGY STAR Qualified Dishwasher, Range - ENERGY STAR, Oven - ENERGY STAR, Propane Water Heater, Utility Connections for Gas Range, Utility Connections for Gas Oven, Utility Connections for Gas Dryer
Laundry Second Floor
Exterior
Exterior Feature Rain Gutters, Professional Landscaping, Sprinkler System
Garage Spaces 3.0
Community Features Public Transportation, Shopping, Park, Walk/Jog Trails, Bike Path, Conservation Area, Highway Access, House of Worship, Public School
Utilities Available for Gas Range, for Gas Oven, for Gas Dryer
Roof Type Shingle
Total Parking Spaces 5
Garage Yes
Building
Lot Description Wooded
Foundation Concrete Perimeter
Sewer Private Sewer
Water Private
Architectural Style Colonial
Read Less Info
Want to know what your home might be worth? Contact us for a FREE valuation!

Our team is ready to help you sell your home for the highest possible price ASAP
Bought with Christine Carey • Coco Early & Associates Windham Division LLC
At Brad Hutchinson Real Estate, our main goal is simple: to assist buyers and sellers with making the best, most knowledgeable real estate decisions that are right for you. Whether you’re searching for houses for sale, commercial investment opportunities, or apartments for rent, our independent, committed staff is ready to assist you. We have over 60 years of experience serving clients in and around Melrose and Boston's North Shore.
193 Green Street, Melrose, Massachusetts, 02176, United States

