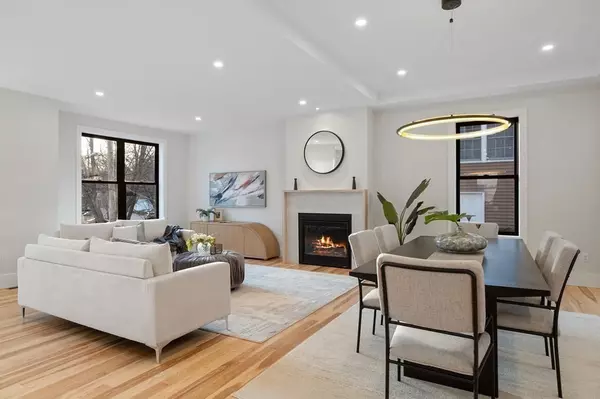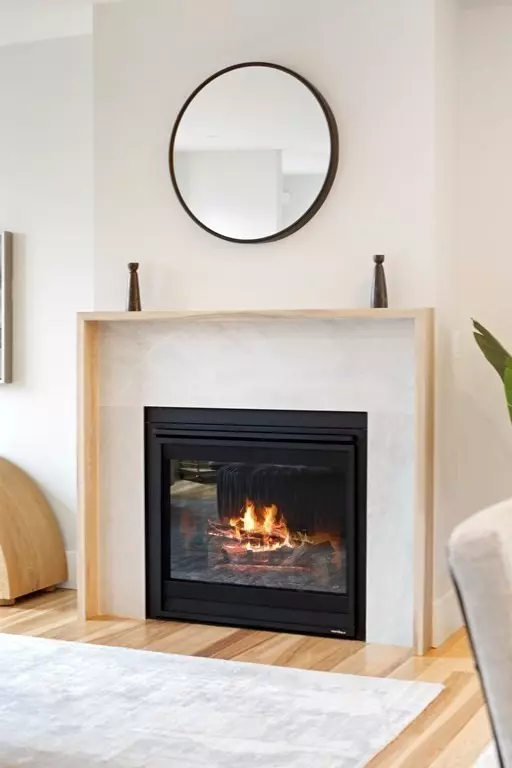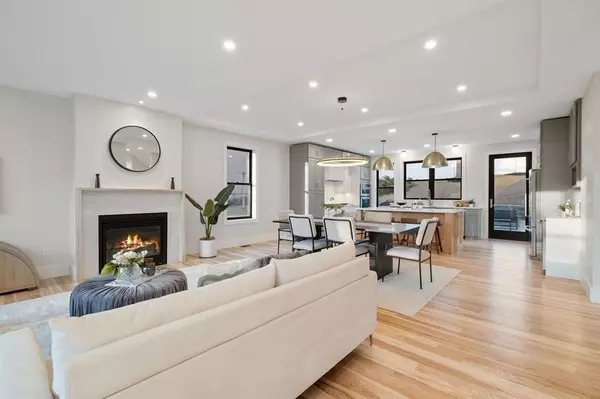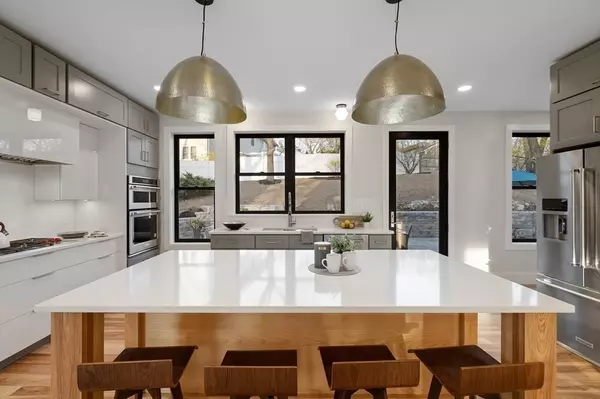$1,860,000
$1,899,000
2.1%For more information regarding the value of a property, please contact us for a free consultation.
5 Beds
4.5 Baths
4,429 SqFt
SOLD DATE : 08/03/2022
Key Details
Sold Price $1,860,000
Property Type Single Family Home
Sub Type Single Family Residence
Listing Status Sold
Purchase Type For Sale
Square Footage 4,429 sqft
Price per Sqft $419
Subdivision Bishop Heights
MLS Listing ID 72999018
Sold Date 08/03/22
Style Colonial, Contemporary
Bedrooms 5
Full Baths 4
Half Baths 1
Year Built 2022
Annual Tax Amount $7,563
Tax Year 2022
Lot Size 6,969 Sqft
Acres 0.16
Property Description
Custom New Construction. Modern Farmhouse 2.0 with Open floor plan and room for everyone. Over 4400 sf for flexible living. 5 Bedrooms 4.5 bathrooms. Gracious Foyer with 9' ceilings invites you into the Open living room with fireplace, Tray ceiling dining and into the large Cooks Kitchen. 7" island creates plenty of seating and prep space for every one. Coffee Station and Pantry storage. Huge master suite with cathedral ceiling, walk through closet and large bath! Skylight in the shower for the morning light. 2 more bedrooms, family bath, large laundry and office nook or exercise space complete the 2nd floor. Additional bedroom, bath and sitting area on 3rd floor. LL with family room, 1/2 bath, storage and mudroom. The patio(45'x19') off the kitchen is great for summer barbeques and family get togethers! Low maintenance yard. Too many upgrades to describe, just come see yourself!
Location
State MA
County Middlesex
Zoning R1
Direction Mystic to Ridge GPS is best
Rooms
Family Room Bathroom - Half, Coffered Ceiling(s), Flooring - Laminate
Basement Finished
Primary Bedroom Level Second
Dining Room Flooring - Hardwood
Kitchen Flooring - Hardwood, Countertops - Stone/Granite/Solid, Kitchen Island, Open Floorplan, Slider, Stainless Steel Appliances, Wine Chiller
Interior
Interior Features Closet, Entrance Foyer, Sitting Room, Office, 3/4 Bath, Bathroom, Exercise Room
Heating Central, Forced Air, Natural Gas
Cooling Central Air
Flooring Hardwood, Flooring - Hardwood, Flooring - Stone/Ceramic Tile, Flooring - Vinyl
Fireplaces Number 1
Fireplaces Type Living Room
Appliance ENERGY STAR Qualified Refrigerator, ENERGY STAR Qualified Dishwasher, Cooktop, Propane Water Heater, Utility Connections for Gas Range
Laundry Closet/Cabinets - Custom Built, Flooring - Stone/Ceramic Tile, Second Floor
Exterior
Garage Spaces 1.0
Utilities Available for Gas Range
Roof Type Shingle
Total Parking Spaces 4
Garage Yes
Building
Foundation Concrete Perimeter
Sewer Public Sewer
Water Public
Architectural Style Colonial, Contemporary
Schools
Elementary Schools Bishop
Middle Schools Ottoson
High Schools Arlington
Read Less Info
Want to know what your home might be worth? Contact us for a FREE valuation!

Our team is ready to help you sell your home for the highest possible price ASAP
Bought with Jonathan Nyberg • Old New England Properties
At Brad Hutchinson Real Estate, our main goal is simple: to assist buyers and sellers with making the best, most knowledgeable real estate decisions that are right for you. Whether you’re searching for houses for sale, commercial investment opportunities, or apartments for rent, our independent, committed staff is ready to assist you. We have over 60 years of experience serving clients in and around Melrose and Boston's North Shore.
193 Green Street, Melrose, Massachusetts, 02176, United States






