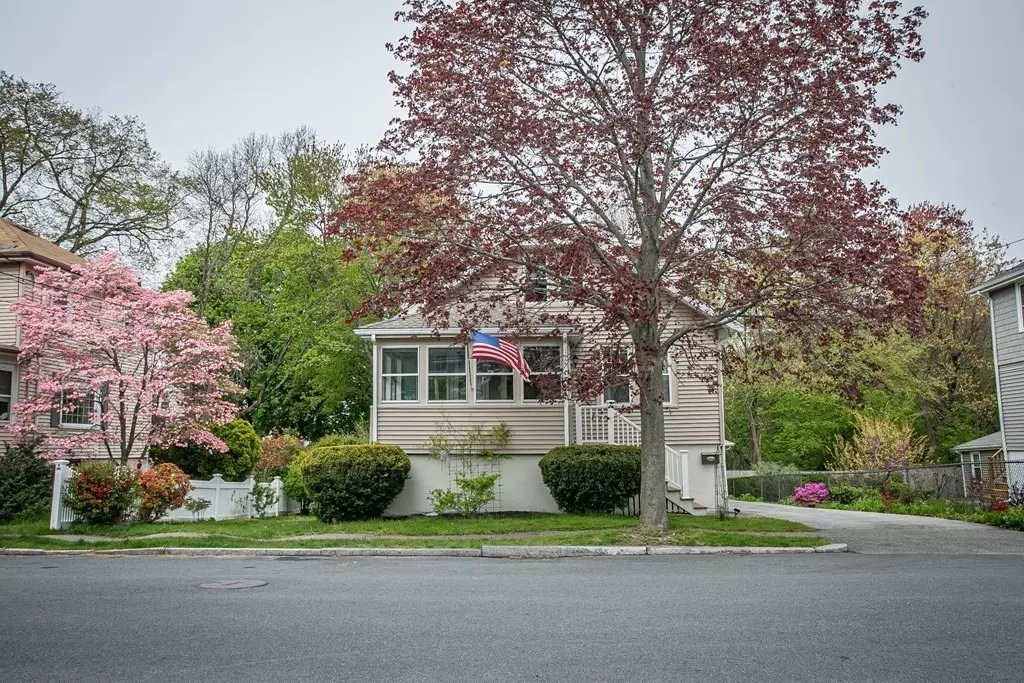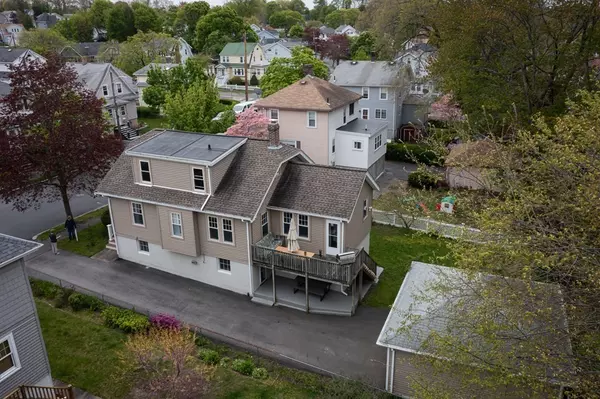$750,000
$689,900
8.7%For more information regarding the value of a property, please contact us for a free consultation.
3 Beds
1.5 Baths
1,684 SqFt
SOLD DATE : 07/28/2022
Key Details
Sold Price $750,000
Property Type Single Family Home
Sub Type Single Family Residence
Listing Status Sold
Purchase Type For Sale
Square Footage 1,684 sqft
Price per Sqft $445
Subdivision Wollaston
MLS Listing ID 72981228
Sold Date 07/28/22
Style Bungalow
Bedrooms 3
Full Baths 1
Half Baths 1
HOA Y/N false
Year Built 1934
Annual Tax Amount $7,159
Tax Year 2022
Lot Size 6,098 Sqft
Acres 0.14
Property Description
Welcome home to this classic Bungalow set back in desirable Quincy neighborhood! Pride of ownership is apparent boasting curb appeal from recently sealed driveway (2018) and newly installed Vinyl siding and gutters (2018)! Enter through 4 season porch and notice refinished hardwood floors and mostly new windows (2018) throughout! Complimented by a new heating system (2019) fueled by Natural Gas, a recently replaced roof (2016), you will notice two large sized bedrooms on the first floor and an expansive second floor bedroom with extra storage in the well kept eves! Work your way down to the above grade basement accessible from driveway or interior equipped with a half bathroom and additional living space! With a fully equipped automatic 2-car garage and spacious backyard , this one is a must-see! *Offer Deadline Monday 5PM*
Location
State MA
County Norfolk
Area Montclair
Zoning RESA
Direction GPS
Rooms
Basement Full, Partially Finished, Concrete
Primary Bedroom Level Second
Dining Room Flooring - Hardwood
Kitchen Ceiling Fan(s), Flooring - Stone/Ceramic Tile, Balcony / Deck, Countertops - Upgraded, Deck - Exterior, Exterior Access, Recessed Lighting, Gas Stove
Interior
Interior Features Bathroom - Half, Open Floorplan
Heating Hot Water, Radiant
Cooling Window Unit(s)
Flooring Wood, Tile
Fireplaces Number 1
Fireplaces Type Living Room
Appliance Range, Refrigerator, Dryer, Gas Water Heater, Tank Water Heater, Utility Connections for Gas Range, Utility Connections for Gas Dryer
Laundry Bathroom - Half, Gas Dryer Hookup, Washer Hookup, In Basement
Exterior
Garage Spaces 2.0
Community Features Public Transportation, Shopping, Park, T-Station
Utilities Available for Gas Range, for Gas Dryer
Roof Type Shingle
Total Parking Spaces 5
Garage Yes
Building
Foundation Concrete Perimeter
Sewer Public Sewer
Water Public
Others
Senior Community false
Read Less Info
Want to know what your home might be worth? Contact us for a FREE valuation!

Our team is ready to help you sell your home for the highest possible price ASAP
Bought with Kathy Mahoney • Greater Boston Home Buying
At Brad Hutchinson Real Estate, our main goal is simple: to assist buyers and sellers with making the best, most knowledgeable real estate decisions that are right for you. Whether you’re searching for houses for sale, commercial investment opportunities, or apartments for rent, our independent, committed staff is ready to assist you. We have over 60 years of experience serving clients in and around Melrose and Boston's North Shore.
193 Green Street, Melrose, Massachusetts, 02176, United States






