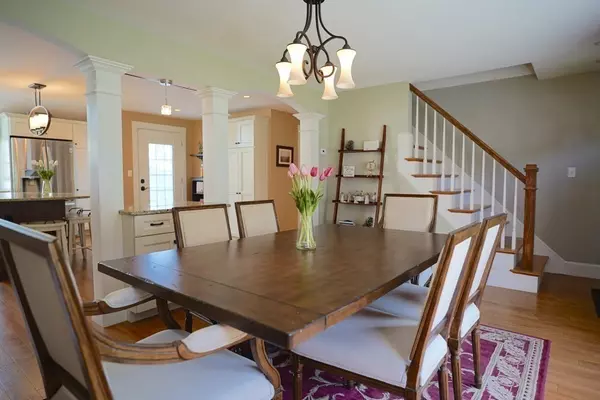$715,000
$639,999
11.7%For more information regarding the value of a property, please contact us for a free consultation.
4 Beds
1.5 Baths
1,835 SqFt
SOLD DATE : 07/27/2022
Key Details
Sold Price $715,000
Property Type Single Family Home
Sub Type Single Family Residence
Listing Status Sold
Purchase Type For Sale
Square Footage 1,835 sqft
Price per Sqft $389
Subdivision Ryal Side
MLS Listing ID 72986986
Sold Date 07/27/22
Style Cape
Bedrooms 4
Full Baths 1
Half Baths 1
HOA Y/N false
Year Built 1947
Annual Tax Amount $5,912
Tax Year 2022
Lot Size 6,534 Sqft
Acres 0.15
Property Description
Welcome home to this charming Cape style home located in the Ryal Side neighborhood! The first floor offers an open floor plan with a beautiful kitchen with granite countertops, stainless steel appliances, wine fridge, a center island, skylight, dining room with fireplace, sunken living room, primary bedroom, and another bedroom currently being used as an office. The second floor has 2 bedrooms and a large 1/2 bath. Large basement with plenty of room to renovate. Get ready to barbecue and relax this summer in the beautiful fenced-in backyard with an inground pool and jacuzzi! Minutes from major highways, commuter rail, local beaches, restaurants, and so much more! Furnace (2014); HW(2016); Solar Panels (2015). Showings begin at the Open House Thurs 5/26. OH Sat 5/28 & Sun 5/29 from 11-1 PM.
Location
State MA
County Essex
Zoning R10
Direction *GPS* or Route 62 to Beverly Hills Ave
Rooms
Basement Full, Interior Entry, Bulkhead, Sump Pump, Concrete, Unfinished
Primary Bedroom Level First
Dining Room Flooring - Laminate
Kitchen Skylight, Flooring - Laminate, Countertops - Stone/Granite/Solid, Countertops - Upgraded, Cabinets - Upgraded, Recessed Lighting, Remodeled, Stainless Steel Appliances, Wine Chiller, Gas Stove, Peninsula, Lighting - Sconce
Interior
Interior Features Internet Available - Unknown
Heating Forced Air
Cooling Window Unit(s)
Flooring Wood, Tile, Laminate
Fireplaces Number 1
Fireplaces Type Dining Room
Appliance Range, Dishwasher, Disposal, Microwave, Refrigerator, Dryer, Gas Water Heater, Utility Connections for Gas Range, Utility Connections for Gas Dryer
Laundry In Basement, Washer Hookup
Exterior
Exterior Feature Storage
Fence Fenced/Enclosed, Fenced
Pool In Ground
Community Features Public Transportation, Shopping, Park, Golf, Medical Facility, Highway Access, House of Worship, Private School, Public School, T-Station
Utilities Available for Gas Range, for Gas Dryer, Washer Hookup
Waterfront Description Beach Front, Beach Ownership(Public)
Roof Type Shingle
Total Parking Spaces 4
Garage No
Private Pool true
Building
Lot Description Level
Foundation Block
Sewer Public Sewer
Water Public
Schools
Elementary Schools Ayers
Middle Schools Beverly Middle
High Schools Beverly High
Others
Acceptable Financing Contract
Listing Terms Contract
Read Less Info
Want to know what your home might be worth? Contact us for a FREE valuation!

Our team is ready to help you sell your home for the highest possible price ASAP
Bought with Edward Scialdoni • Churchill Properties

At Brad Hutchinson Real Estate, our main goal is simple: to assist buyers and sellers with making the best, most knowledgeable real estate decisions that are right for you. Whether you’re searching for houses for sale, commercial investment opportunities, or apartments for rent, our independent, committed staff is ready to assist you. We have over 60 years of experience serving clients in and around Melrose and Boston's North Shore.
193 Green Street, Melrose, Massachusetts, 02176, United States






