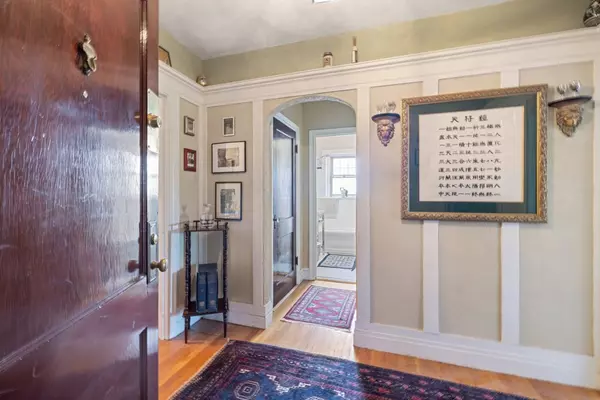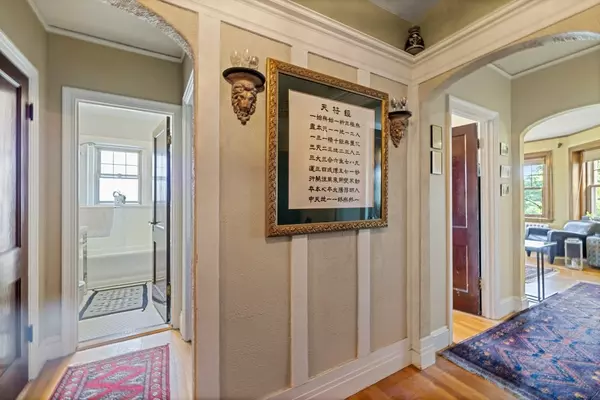$335,000
$299,900
11.7%For more information regarding the value of a property, please contact us for a free consultation.
1 Bed
1 Bath
720 SqFt
SOLD DATE : 07/15/2022
Key Details
Sold Price $335,000
Property Type Condo
Sub Type Condominium
Listing Status Sold
Purchase Type For Sale
Square Footage 720 sqft
Price per Sqft $465
MLS Listing ID 73002076
Sold Date 07/15/22
Bedrooms 1
Full Baths 1
HOA Fees $460/mo
HOA Y/N true
Year Built 1930
Annual Tax Amount $4,460
Tax Year 2022
Property Description
Located on a one-way West End street, just blocks from Malden Center T, this residence offers a cozy home and an exciting neighborhood. To the east, find rock climbing, escape rooms, and yoga studios among dozens of cafés and restaurants. To the west, enjoy walks around the fountains of Fellsmere Park or hikes in the nearby Fells Reservation. When home, light a fire and watch the sunset from the unobstructed views of your bay windows, or entertain friends in the wainscoted dining room that comfortably seats 6. The renovated “cook’s kitchen” has been designed with deep drawers to fit large appliances, keeping your countertops clutter-free. 4 spacious closets with floor-to-ceiling built-in shelving frees living space from bureaus/armoires. Abundant corner shelving also provides plenty of added space. Get creative with a Murphy bed, and you’ve gained an at-home office! Got an electric car? This home has a dedicated Level One outlet. This Back-Bay style brownstone is professionally managed
Location
State MA
County Middlesex
Area West End
Zoning ResA
Direction Clifton to Summer to Chestnut
Rooms
Primary Bedroom Level First
Dining Room French Doors
Interior
Interior Features Entrance Foyer
Heating Steam, Oil
Cooling Window Unit(s)
Flooring Hardwood
Fireplaces Number 1
Fireplaces Type Living Room
Appliance Range, Dishwasher, Refrigerator, Gas Water Heater, Utility Connections for Gas Range
Laundry In Building
Exterior
Community Features Public Transportation, Shopping, Pool, Tennis Court(s), Park, Walk/Jog Trails, Conservation Area, Highway Access, House of Worship, Private School, Public School, T-Station
Utilities Available for Gas Range
Total Parking Spaces 1
Garage No
Building
Story 1
Sewer Public Sewer
Water Public
Others
Pets Allowed Yes w/ Restrictions
Senior Community false
Read Less Info
Want to know what your home might be worth? Contact us for a FREE valuation!

Our team is ready to help you sell your home for the highest possible price ASAP
Bought with Jennifer Duff • Brad Hutchinson Real Estate

At Brad Hutchinson Real Estate, our main goal is simple: to assist buyers and sellers with making the best, most knowledgeable real estate decisions that are right for you. Whether you’re searching for houses for sale, commercial investment opportunities, or apartments for rent, our independent, committed staff is ready to assist you. We have over 60 years of experience serving clients in and around Melrose and Boston's North Shore.
193 Green Street, Melrose, Massachusetts, 02176, United States






