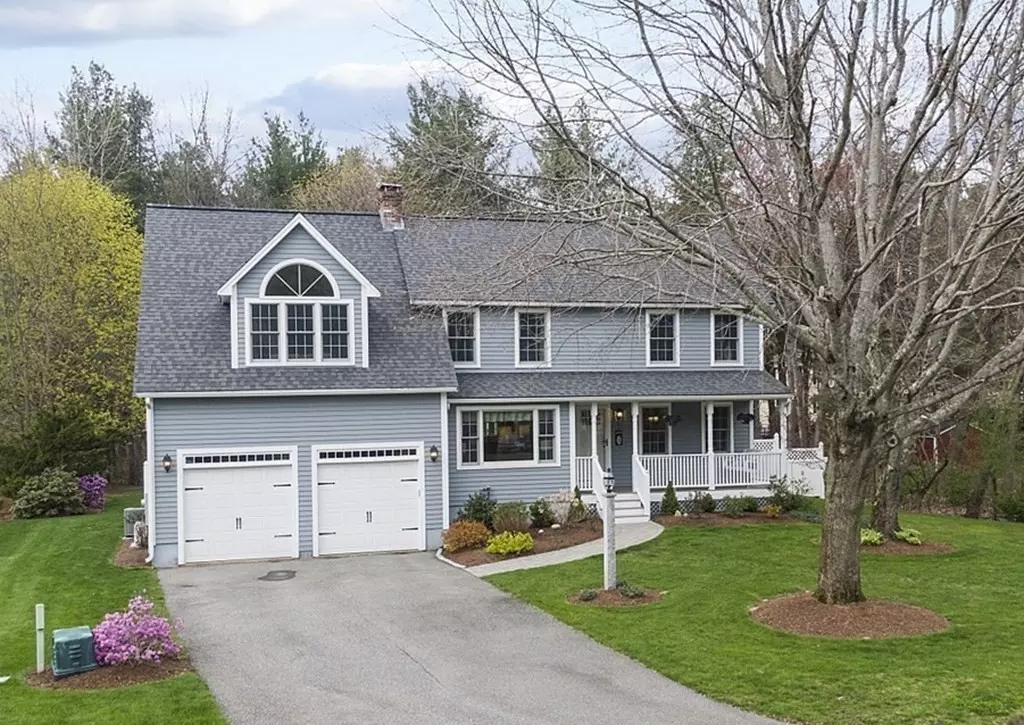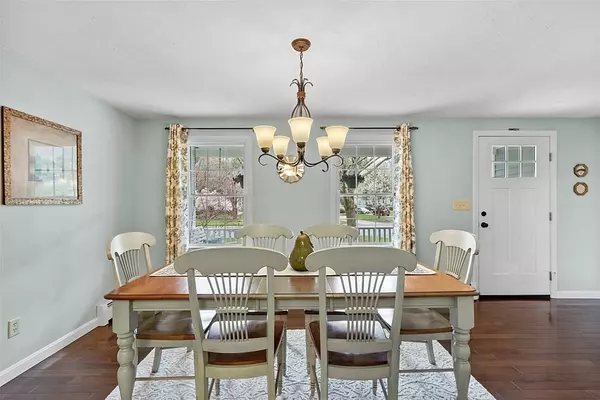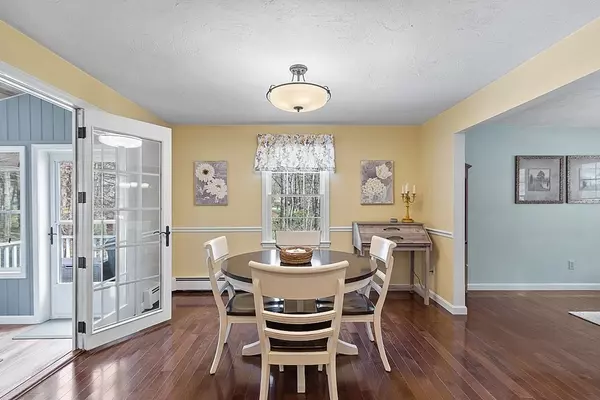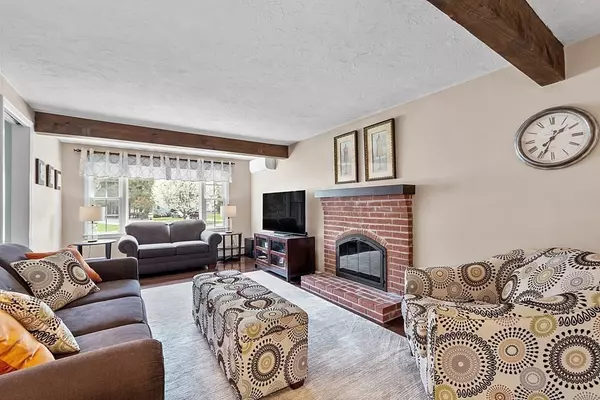$1,020,000
$880,000
15.9%For more information regarding the value of a property, please contact us for a free consultation.
4 Beds
2.5 Baths
2,690 SqFt
SOLD DATE : 06/24/2022
Key Details
Sold Price $1,020,000
Property Type Single Family Home
Sub Type Single Family Residence
Listing Status Sold
Purchase Type For Sale
Square Footage 2,690 sqft
Price per Sqft $379
Subdivision Vine Brook Estates
MLS Listing ID 72973566
Sold Date 06/24/22
Style Colonial
Bedrooms 4
Full Baths 2
Half Baths 1
Year Built 1983
Annual Tax Amount $10,414
Tax Year 2022
Lot Size 0.490 Acres
Acres 0.49
Property Description
The SUPERB QUALITY and craftmanship in this stunning 4-BR colonial on a cul-de-sac in Vine Brook Estates will delight the most discerning buyers. The curb appeal is accentuated by manicured landscaping, GRANITE LAMPPOST, Carriage-style garage doors with transom windows, Paver Walkway and an inviting Farmer's Porch. Inside - nearly every inch of the home has been redone, including gorgeous HARDWOOD throughout the first floor. The RENOVATED EAT-IN KITCHEN with stainless appliances and QUARTZ COUNTERTOPS, is the hub of the home and opens to the DR, FR with fireplace and HEATED 4-SEASON SUNROOM. ALL BATHROOMS have been REMODELED, and the primary en-suite features DOUBLE SINKS and a luxurious TILED WALK-IN SHOWER. No expense spared with the ANDERSEN new construction WINDOWS (2021). Newer roof, AC, composite decks, and paver patio are just some of the many updates. All this plus walking distance to Kennedy Pond for fishing, swimming, and non-motorized boating.
Location
State MA
County Middlesex
Zoning RA
Direction Powers Road to Vine Brook, right onto Bear Hill Terrace
Rooms
Family Room Beamed Ceilings, Flooring - Hardwood, Window(s) - Picture
Basement Full, Partially Finished, Interior Entry, Bulkhead
Primary Bedroom Level Second
Dining Room Closet, Flooring - Hardwood
Kitchen Flooring - Hardwood, Dining Area, Countertops - Stone/Granite/Solid, French Doors, Cabinets - Upgraded, Recessed Lighting, Remodeled, Stainless Steel Appliances
Interior
Interior Features Ceiling Fan(s), Cable Hookup, Closet, Recessed Lighting, Sun Room, Bonus Room, Mud Room, Office
Heating Baseboard, Oil
Cooling Central Air
Flooring Tile, Carpet, Hardwood, Flooring - Wall to Wall Carpet, Flooring - Hardwood
Fireplaces Number 1
Fireplaces Type Family Room
Appliance Range, Microwave, Refrigerator, Washer, Dryer, Tank Water Heater, Utility Connections for Electric Range, Utility Connections for Electric Oven, Utility Connections for Electric Dryer
Laundry Electric Dryer Hookup, Washer Hookup, First Floor
Exterior
Exterior Feature Rain Gutters, Storage, Sprinkler System
Garage Spaces 2.0
Community Features Walk/Jog Trails, Conservation Area, Sidewalks
Utilities Available for Electric Range, for Electric Oven, for Electric Dryer, Washer Hookup, Generator Connection
Roof Type Shingle
Total Parking Spaces 4
Garage Yes
Building
Lot Description Cul-De-Sac, Level
Foundation Concrete Perimeter
Sewer Private Sewer
Water Public
Architectural Style Colonial
Schools
Elementary Schools Rob/Crisafulli
Middle Schools Blanchard
High Schools Westfordacademy
Others
Senior Community false
Read Less Info
Want to know what your home might be worth? Contact us for a FREE valuation!

Our team is ready to help you sell your home for the highest possible price ASAP
Bought with Roberta Peach • Classified Realty Group
At Brad Hutchinson Real Estate, our main goal is simple: to assist buyers and sellers with making the best, most knowledgeable real estate decisions that are right for you. Whether you’re searching for houses for sale, commercial investment opportunities, or apartments for rent, our independent, committed staff is ready to assist you. We have over 60 years of experience serving clients in and around Melrose and Boston's North Shore.
193 Green Street, Melrose, Massachusetts, 02176, United States






