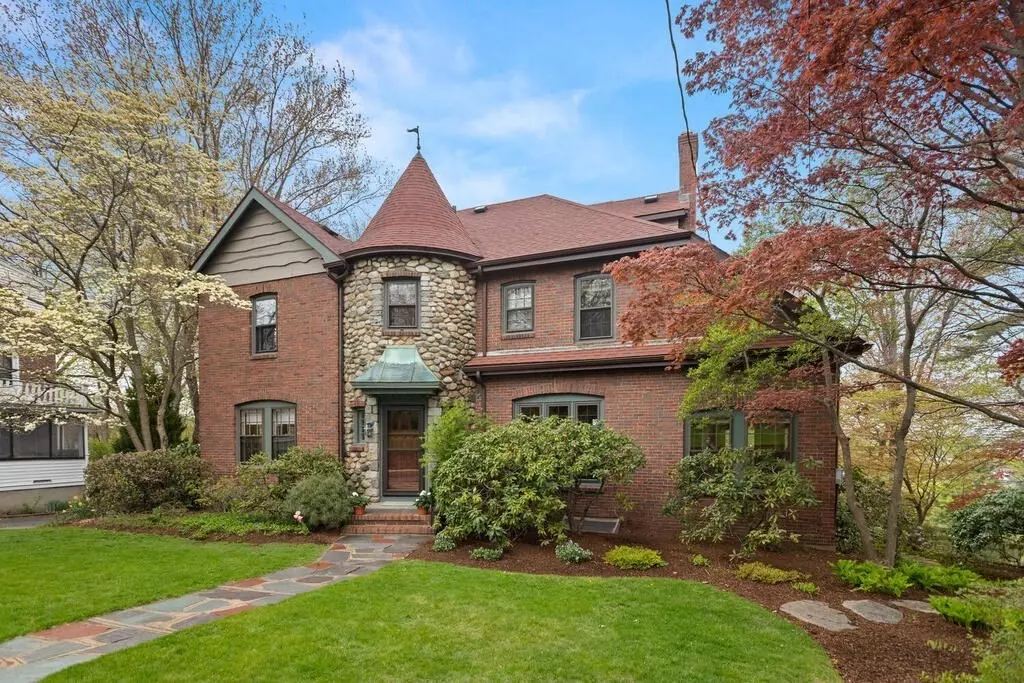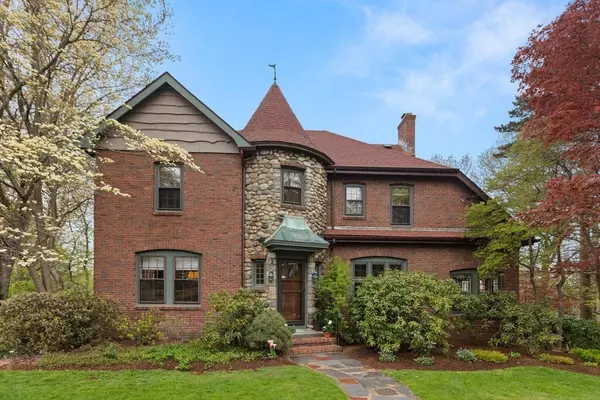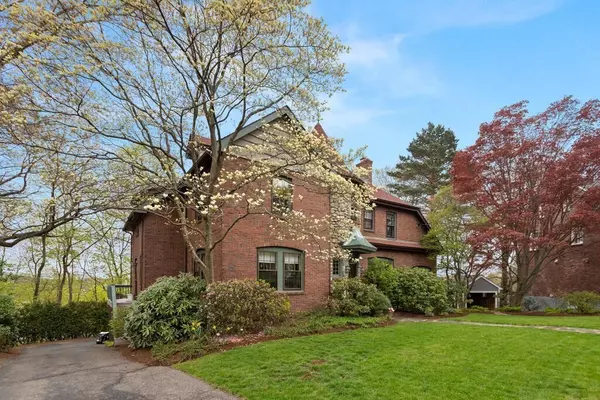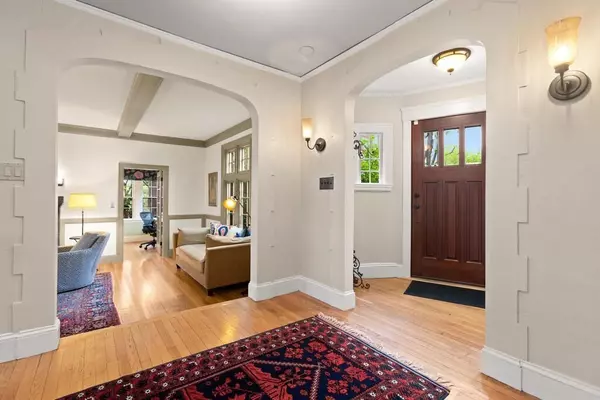$2,111,000
$1,875,000
12.6%For more information regarding the value of a property, please contact us for a free consultation.
4 Beds
2.5 Baths
3,795 SqFt
SOLD DATE : 06/23/2022
Key Details
Sold Price $2,111,000
Property Type Single Family Home
Sub Type Single Family Residence
Listing Status Sold
Purchase Type For Sale
Square Footage 3,795 sqft
Price per Sqft $556
Subdivision Jason Heights
MLS Listing ID 72976591
Sold Date 06/23/22
Style Colonial, Victorian, Tudor
Bedrooms 4
Full Baths 2
Half Baths 1
HOA Y/N false
Year Built 1932
Annual Tax Amount $16,883
Tax Year 2022
Lot Size 9,147 Sqft
Acres 0.21
Property Description
What a rarity this home is. The architectural uniqueness of this 3,800 sq ft, 90-year old home is evident immediately, with its turret and stonework and brick. Period design elements are carried throughout the house with features such as a step-down living room with gas fireplace, graceful arched doorways, and large rooms for entertaining, working, or relaxing. This home has been meticulously maintained, with the updates keeping with the style of the home yet offering modern conveniences. The thoughtfully designed eat-in kitchen will delight any cook, with its plentiful cabinets, loads of counterspace, and quality appliances. There are 9 rooms on 4-finished levels, so plenty of room to spread out. With the warm weather approaching, outdoor living can be enjoyed either on the bluestone patio or screen porch off the living room. Features include central air, 2 car attached garage, and treetop views from the back of the house. Truly a unique home in desirable Jason Heights.
Location
State MA
County Middlesex
Zoning R1
Direction Between Endicott Rd and Lockeland Ave
Rooms
Family Room Flooring - Wall to Wall Carpet, Recessed Lighting
Basement Full, Finished, Garage Access
Primary Bedroom Level Second
Dining Room Flooring - Hardwood, Wainscoting
Kitchen Flooring - Hardwood, Countertops - Stone/Granite/Solid, Recessed Lighting, Stainless Steel Appliances, Lighting - Pendant
Interior
Interior Features Mud Room, Sun Room
Heating Steam, Natural Gas
Cooling Central Air
Flooring Hardwood, Flooring - Hardwood
Fireplaces Number 1
Fireplaces Type Living Room
Appliance Range, Dishwasher, Disposal, Microwave, Refrigerator, Washer, Dryer, Gas Water Heater, Tankless Water Heater, Utility Connections for Gas Range, Utility Connections for Electric Dryer
Laundry In Basement
Exterior
Exterior Feature Sprinkler System
Garage Spaces 2.0
Community Features Park
Utilities Available for Gas Range, for Electric Dryer
Roof Type Shingle
Total Parking Spaces 4
Garage Yes
Building
Foundation Stone
Sewer Public Sewer
Water Public
Architectural Style Colonial, Victorian, Tudor
Schools
Elementary Schools Bishop/Brackett
Middle Schools Gibbs/Ottoson
High Schools Arlington High
Others
Senior Community false
Read Less Info
Want to know what your home might be worth? Contact us for a FREE valuation!

Our team is ready to help you sell your home for the highest possible price ASAP
Bought with Currier, Lane & Young • Compass
At Brad Hutchinson Real Estate, our main goal is simple: to assist buyers and sellers with making the best, most knowledgeable real estate decisions that are right for you. Whether you’re searching for houses for sale, commercial investment opportunities, or apartments for rent, our independent, committed staff is ready to assist you. We have over 60 years of experience serving clients in and around Melrose and Boston's North Shore.
193 Green Street, Melrose, Massachusetts, 02176, United States






