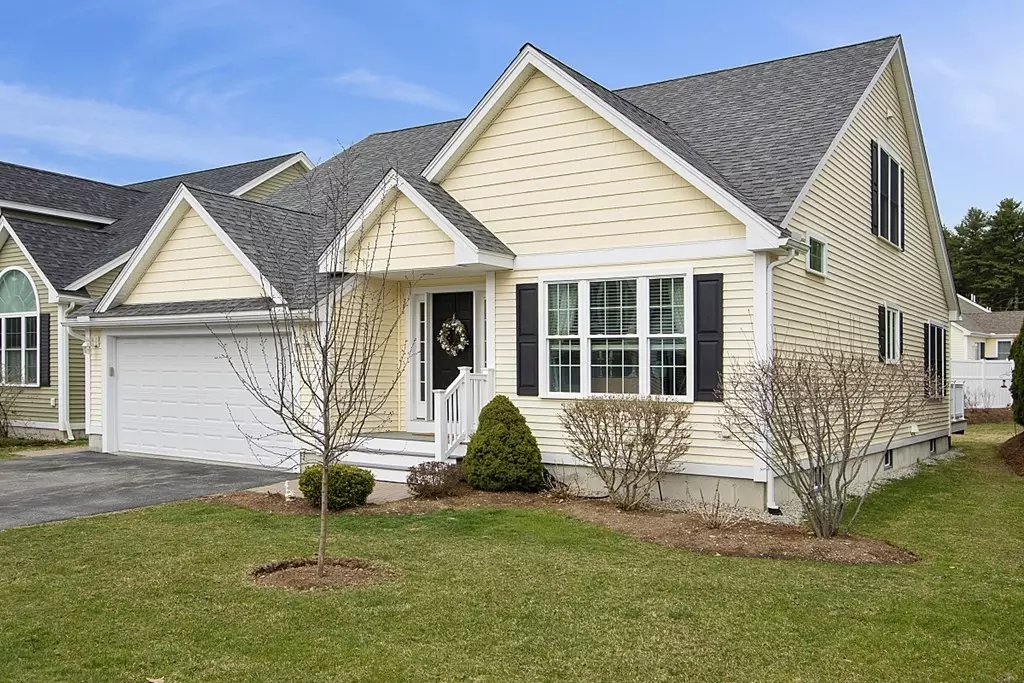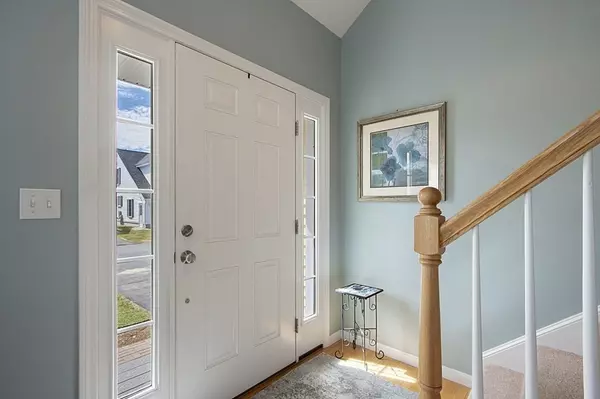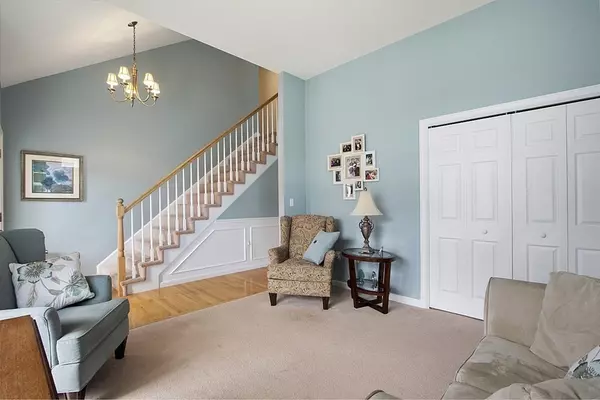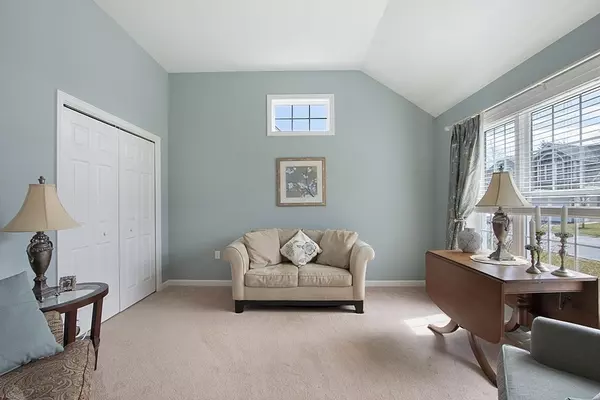$623,000
$575,000
8.3%For more information regarding the value of a property, please contact us for a free consultation.
2 Beds
2.5 Baths
2,133 SqFt
SOLD DATE : 06/22/2022
Key Details
Sold Price $623,000
Property Type Condo
Sub Type Condominium
Listing Status Sold
Purchase Type For Sale
Square Footage 2,133 sqft
Price per Sqft $292
MLS Listing ID 72966814
Sold Date 06/22/22
Bedrooms 2
Full Baths 2
Half Baths 1
HOA Fees $432/mo
HOA Y/N true
Year Built 2015
Annual Tax Amount $7,658
Tax Year 2022
Property Description
Like new, 6 year young detached condo filled w/ high-end extras & upgrades. Situated on premium lot w/ beautifully landscaped front & back yards. Layout accommodates both single floor living AND includes spacious multi-room 2nd flr. Bright & sunny, open concept kitchen, dining & family rooms w/ vaulted ceilings & hardwd floors provide great entertaining space. Designer kitchen w/ large center island & pendant lights¸ spectacular granite, upgraded cabinetry, stainless steel appliances & boasts 2 pantry closets. Cozy up to warm, glowing gas fireplace in the family room. 1st floor owners' suite has walk-in closet, bath w/ double vanity, soaking tub & separate shower. Laundry conveniently located outside owners' suite. 2nd floor offers spacious 2nd bedroom/bath, large den/office & two generously sized storage areas. Basement has potential for additional living space! Don't miss your opportunity to be part of a vibrant 55+ adult community. Easy access to RT 3 & shopping
Location
State MA
County Middlesex
Zoning R1
Direction Route 3 to Westford Street to Wyndbrook to Windemere Circle
Rooms
Family Room Vaulted Ceiling(s), Flooring - Hardwood, Cable Hookup, Open Floorplan, Recessed Lighting
Primary Bedroom Level Main
Dining Room Vaulted Ceiling(s), Flooring - Hardwood, Window(s) - Picture, Deck - Exterior, Exterior Access, Open Floorplan, Slider, Lighting - Overhead
Kitchen Closet, Closet/Cabinets - Custom Built, Flooring - Hardwood, Pantry, Countertops - Stone/Granite/Solid, Countertops - Upgraded, Kitchen Island, Cabinets - Upgraded, Open Floorplan, Recessed Lighting, Stainless Steel Appliances, Gas Stove, Lighting - Pendant, Lighting - Overhead
Interior
Interior Features Ceiling Fan(s), Walk-In Closet(s), Lighting - Overhead, Bonus Room
Heating Forced Air, Natural Gas
Cooling Central Air
Flooring Tile, Carpet, Hardwood, Flooring - Wall to Wall Carpet
Fireplaces Number 1
Fireplaces Type Family Room
Appliance Range, Dishwasher, Disposal, Microwave, Refrigerator, Tank Water Heaterless, Plumbed For Ice Maker, Utility Connections for Gas Range, Utility Connections for Gas Dryer
Laundry Flooring - Stone/Ceramic Tile, Main Level, Gas Dryer Hookup, Washer Hookup, Lighting - Overhead, First Floor, In Unit
Exterior
Exterior Feature Rain Gutters, Professional Landscaping
Garage Spaces 2.0
Community Features Shopping, Highway Access, Adult Community
Utilities Available for Gas Range, for Gas Dryer, Washer Hookup, Icemaker Connection
Roof Type Shingle
Total Parking Spaces 2
Garage Yes
Building
Story 2
Sewer Public Sewer
Water Public, Individual Meter, Other
Others
Pets Allowed Yes w/ Restrictions
Senior Community true
Acceptable Financing Contract
Listing Terms Contract
Read Less Info
Want to know what your home might be worth? Contact us for a FREE valuation!

Our team is ready to help you sell your home for the highest possible price ASAP
Bought with Angela Harkins • Lamacchia Realty, Inc.
At Brad Hutchinson Real Estate, our main goal is simple: to assist buyers and sellers with making the best, most knowledgeable real estate decisions that are right for you. Whether you’re searching for houses for sale, commercial investment opportunities, or apartments for rent, our independent, committed staff is ready to assist you. We have over 60 years of experience serving clients in and around Melrose and Boston's North Shore.
193 Green Street, Melrose, Massachusetts, 02176, United States






