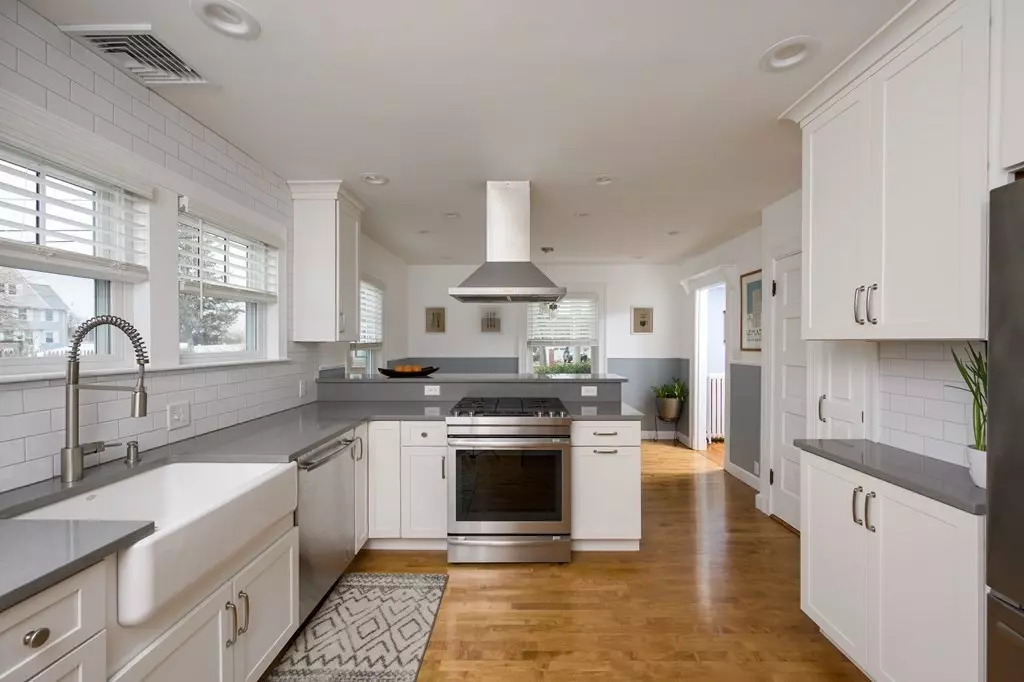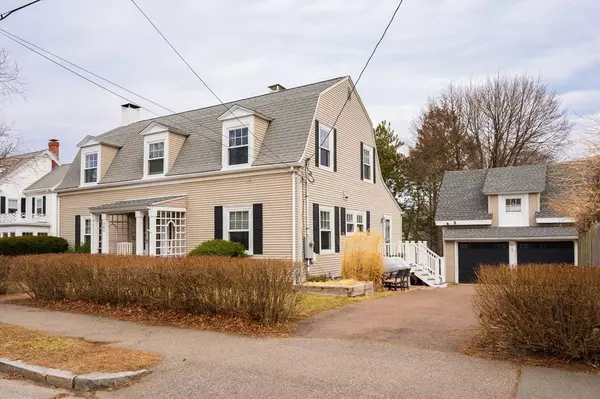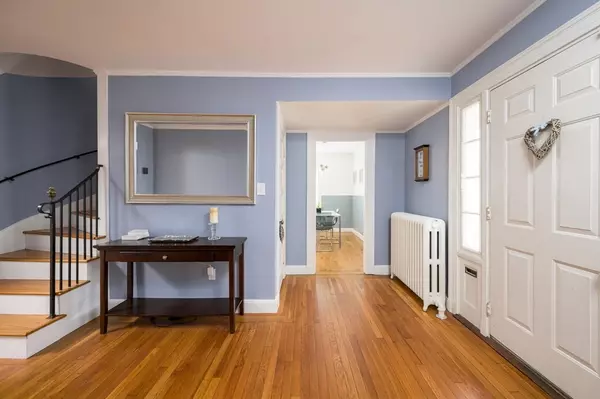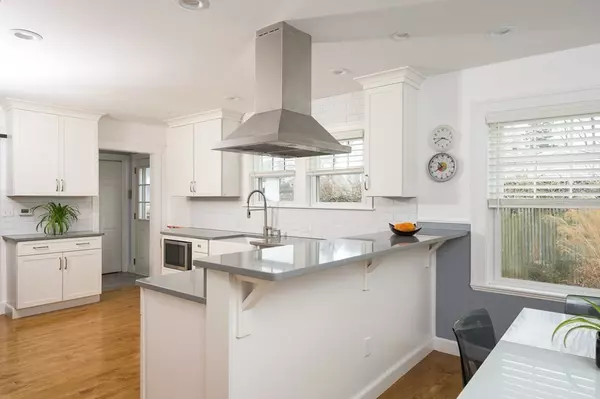$1,000,000
$849,000
17.8%For more information regarding the value of a property, please contact us for a free consultation.
3 Beds
1.5 Baths
2,176 SqFt
SOLD DATE : 06/03/2022
Key Details
Sold Price $1,000,000
Property Type Single Family Home
Sub Type Single Family Residence
Listing Status Sold
Purchase Type For Sale
Square Footage 2,176 sqft
Price per Sqft $459
Subdivision Wollaston Hill
MLS Listing ID 72950451
Sold Date 06/03/22
Style Colonial
Bedrooms 3
Full Baths 1
Half Baths 1
Year Built 1900
Annual Tax Amount $8,951
Tax Year 2021
Lot Size 10,454 Sqft
Acres 0.24
Property Description
Turn-key in Wollaston Hill! So perfect, all you have to do is call the movers and unpack in time for your first Porch Fest party! Classic details have been enhanced with tons of updates: new eat-in kitchen with crisp white cabinetry, lots of storage, and coordinating half bath that's tucked away in the smartly re-designed floor plan. The welcoming foyer hints at the impressive room sizes you'll discover as you roam through the main level. Hosting will be a breeze in the big dining room and front-to-back living room with wood-burning stove and handsome built-ins that are the ultimate in “form meets function” design. Upstairs, find a sunny landing, 3 bedrooms, an updated full bath, and study with access to a balcony. The garage is a WIN--park 2 cars and enjoy bonus (heated) loft space. Other recent improvements include: upgraded electrical, Central AC, insulation, garage doors, lined chimney/wood stove. Ideal location with easy access to everything. Strong neighborhood association too!
Location
State MA
County Norfolk
Zoning RESA
Direction Ideal Wollaston Hill location: take Beale or S. Central to 360 Highland
Rooms
Basement Full, Interior Entry, Unfinished
Interior
Heating Steam, Natural Gas
Cooling Central Air
Flooring Wood, Tile
Fireplaces Number 1
Appliance Range, Dishwasher, Microwave, Refrigerator, Utility Connections for Gas Range
Exterior
Garage Spaces 2.0
Community Features Public Transportation, Shopping, Park, Walk/Jog Trails, Golf, Bike Path, Conservation Area, Highway Access, Marina, Private School, Public School, T-Station
Utilities Available for Gas Range
Waterfront Description Beach Front, Bay, 1/2 to 1 Mile To Beach
Roof Type Shingle
Total Parking Spaces 4
Garage Yes
Building
Foundation Granite
Sewer Public Sewer
Water Public
Read Less Info
Want to know what your home might be worth? Contact us for a FREE valuation!

Our team is ready to help you sell your home for the highest possible price ASAP
Bought with Matthew Freeman • Coldwell Banker Realty - Milton
At Brad Hutchinson Real Estate, our main goal is simple: to assist buyers and sellers with making the best, most knowledgeable real estate decisions that are right for you. Whether you’re searching for houses for sale, commercial investment opportunities, or apartments for rent, our independent, committed staff is ready to assist you. We have over 60 years of experience serving clients in and around Melrose and Boston's North Shore.
193 Green Street, Melrose, Massachusetts, 02176, United States






