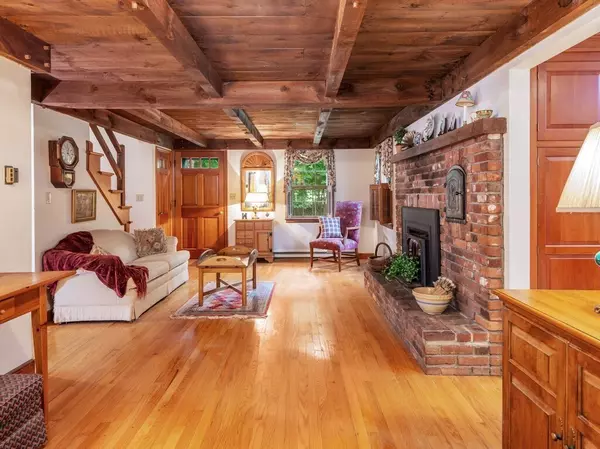$440,000
$389,900
12.8%For more information regarding the value of a property, please contact us for a free consultation.
3 Beds
2 Baths
1,877 SqFt
SOLD DATE : 05/31/2022
Key Details
Sold Price $440,000
Property Type Single Family Home
Sub Type Single Family Residence
Listing Status Sold
Purchase Type For Sale
Square Footage 1,877 sqft
Price per Sqft $234
Subdivision Walker Pond Neighborhood
MLS Listing ID 72967887
Sold Date 05/31/22
Style Cape
Bedrooms 3
Full Baths 2
HOA Fees $25/ann
HOA Y/N true
Year Built 1970
Annual Tax Amount $5,411
Tax Year 2022
Lot Size 0.730 Acres
Acres 0.73
Property Description
First Showings , Saturday, April 23rd Open House 12-2. Nestled on an awesome lot in the sought after Walker Pond Neighborhood, find this wonderful quintessential Colonial Cape. Warm wood character abounds with hardwood floors throughout, solid wood doors, beamed wood ceiling in the fireplaced Living Room and french door style slider to the bright vaulted Sun Room! The front to back Kitchen features custom cherry cabinets with an island and solid surface counters plus a spacious Dining Area with a bay window. The main floor also has a convenient Office with storage closet, Bedroom and tiled full Bath. Second floor has two additional Bedrooms and a 2nd full Bath. The basement is finished in a striking rustic style with bar area. Oversized two car garage, a level lot nicely surrounded with trees and a huge circular driveway for lots of guest parking complete this beautiful property. Walker Pond Neighborhood features Lake with two beaches, tennis courts, stable and walking trails
Location
State MA
County Worcester
Zoning RR
Direction Rte 49 to Walker Pond Rd to Wells Park Rd, Sign
Rooms
Basement Full, Partially Finished, Interior Entry, Bulkhead, Sump Pump, Concrete
Primary Bedroom Level Main
Dining Room Vaulted Ceiling(s), Flooring - Stone/Ceramic Tile, Window(s) - Bay/Bow/Box, Slider
Kitchen Flooring - Stone/Ceramic Tile, Dining Area, Pantry, Countertops - Stone/Granite/Solid, Kitchen Island, Cabinets - Upgraded, Exterior Access, Recessed Lighting, Remodeled
Interior
Interior Features Slider, Closet/Cabinets - Custom Built, Sun Room, Office
Heating Electric Baseboard, Electric
Cooling None
Flooring Wood, Tile, Carpet, Flooring - Hardwood
Fireplaces Number 2
Fireplaces Type Living Room
Appliance Range, Dishwasher, Microwave, Refrigerator, Washer, Dryer, Water Treatment, Electric Water Heater, Tank Water Heater, Utility Connections for Electric Range, Utility Connections for Electric Dryer
Laundry In Basement, Washer Hookup
Exterior
Exterior Feature Rain Gutters
Garage Spaces 2.0
Community Features Tennis Court(s), Walk/Jog Trails, Stable(s), Conservation Area, Highway Access
Utilities Available for Electric Range, for Electric Dryer, Washer Hookup
Waterfront Description Beach Front, Lake/Pond, 1/10 to 3/10 To Beach, Beach Ownership(Association)
Roof Type Shingle
Total Parking Spaces 10
Garage Yes
Building
Foundation Concrete Perimeter
Sewer Private Sewer
Water Private
Schools
Elementary Schools Burgess
Middle Schools Tantasqua Jr Hi
High Schools Tantasqua Sr Hi
Others
Senior Community false
Read Less Info
Want to know what your home might be worth? Contact us for a FREE valuation!

Our team is ready to help you sell your home for the highest possible price ASAP
Bought with Lorraine Herbert • RE/MAX Prof Associates

At Brad Hutchinson Real Estate, our main goal is simple: to assist buyers and sellers with making the best, most knowledgeable real estate decisions that are right for you. Whether you’re searching for houses for sale, commercial investment opportunities, or apartments for rent, our independent, committed staff is ready to assist you. We have over 60 years of experience serving clients in and around Melrose and Boston's North Shore.
193 Green Street, Melrose, Massachusetts, 02176, United States






