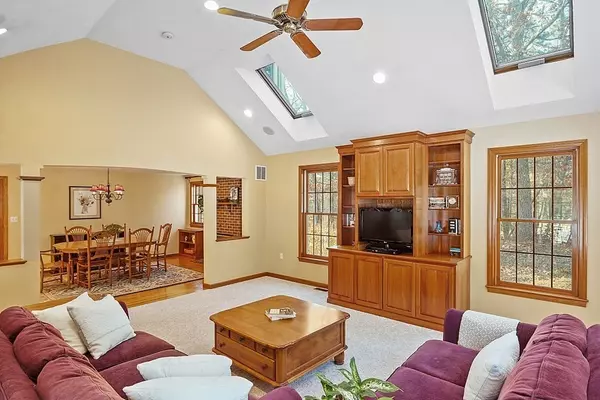$1,000,000
$849,000
17.8%For more information regarding the value of a property, please contact us for a free consultation.
4 Beds
2.5 Baths
2,256 SqFt
SOLD DATE : 04/28/2022
Key Details
Sold Price $1,000,000
Property Type Single Family Home
Sub Type Single Family Residence
Listing Status Sold
Purchase Type For Sale
Square Footage 2,256 sqft
Price per Sqft $443
Subdivision Paperclip: Home Improvements, Brochure, Plot Plan, Disclosure, Landscape Photos
MLS Listing ID 72936682
Sold Date 04/28/22
Style Colonial
Bedrooms 4
Full Baths 2
Half Baths 1
HOA Y/N false
Year Built 1989
Annual Tax Amount $11,116
Tax Year 2022
Lot Size 0.950 Acres
Acres 0.95
Property Description
ENVIABLE LOCATION on SOUTH WESTFORD CUL-DE-SAC! Private yard w/ wooded border & beautiful perennials trees, shrubs & flowers. FAMILY ROOM ADDITION w/ architectural window, cherry cabinet & soaring ceiling w/ 2 skylights. Fantastic 3-season porch w/ glass & screen inserts + vaulted, bead board ceiling w/ 2 skylights. Spacious kitchen boasts wood-burning FP & custom shelving in cozy eating area! Wood cabinets, neutral counters & some SS appliances. Bonus room w/ bay window ideal for office, toys or guest. All BRs offer neutral carpeting & closets w/ useful organizing system & light. LL w/ 3 full windows, door to backyard & wood-burning stove could add 875 sqft. NEW SEPTIC installed before closing + recent roof, exterior paint, some windows & water heater. <2 miles: bike trail, playground, basketball, tennis, soccer, golf; <3 miles to Route 110 shopping, restaurants, healthcare & gyms. Niche ranked Westford #1 of 2020 Best School Districts in MA! *OFFERS DUE FEB 1ST @ NOON*
Location
State MA
County Middlesex
Zoning RA
Direction Acton Rd (Route 27) or Carlisle Rd (Route 225) -> Griffin Rd -> Little Bear Hill Rd -> Polar Bear Dr
Rooms
Family Room Skylight, Ceiling Fan(s), Vaulted Ceiling(s), Flooring - Wall to Wall Carpet, Window(s) - Picture, Exterior Access, Open Floorplan, Recessed Lighting
Primary Bedroom Level Second
Dining Room Flooring - Hardwood, Chair Rail
Kitchen Flooring - Hardwood, Open Floorplan, Recessed Lighting
Interior
Interior Features Ceiling Fan(s), Lighting - Overhead, Ceiling - Cathedral, Closet, Sun Room, Foyer, Wired for Sound
Heating Forced Air, Natural Gas
Cooling Central Air
Flooring Flooring - Hardwood, Flooring - Wood, Flooring - Stone/Ceramic Tile
Fireplaces Number 1
Fireplaces Type Kitchen
Appliance Dishwasher, Microwave, Refrigerator, Washer, Dryer, Gas Water Heater, Plumbed For Ice Maker, Utility Connections for Gas Range
Exterior
Exterior Feature Rain Gutters
Garage Spaces 2.0
Community Features Shopping, Park, Walk/Jog Trails, Golf, Medical Facility, Bike Path, Highway Access, Other, Sidewalks
Utilities Available for Gas Range, Icemaker Connection
Total Parking Spaces 4
Garage Yes
Building
Lot Description Wooded, Level
Foundation Concrete Perimeter
Sewer Inspection Required for Sale, Private Sewer
Water Private
Architectural Style Colonial
Schools
Elementary Schools Rbinsn, Crisfli
Middle Schools Blanchard Ms
High Schools Westfrd Academy
Read Less Info
Want to know what your home might be worth? Contact us for a FREE valuation!

Our team is ready to help you sell your home for the highest possible price ASAP
Bought with Jun Zhang • HMW Real Estate, LLC
At Brad Hutchinson Real Estate, our main goal is simple: to assist buyers and sellers with making the best, most knowledgeable real estate decisions that are right for you. Whether you’re searching for houses for sale, commercial investment opportunities, or apartments for rent, our independent, committed staff is ready to assist you. We have over 60 years of experience serving clients in and around Melrose and Boston's North Shore.
193 Green Street, Melrose, Massachusetts, 02176, United States






