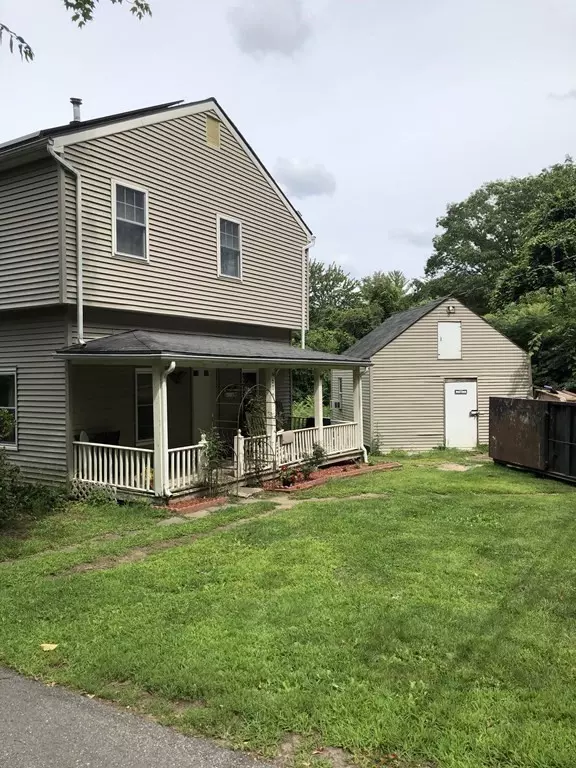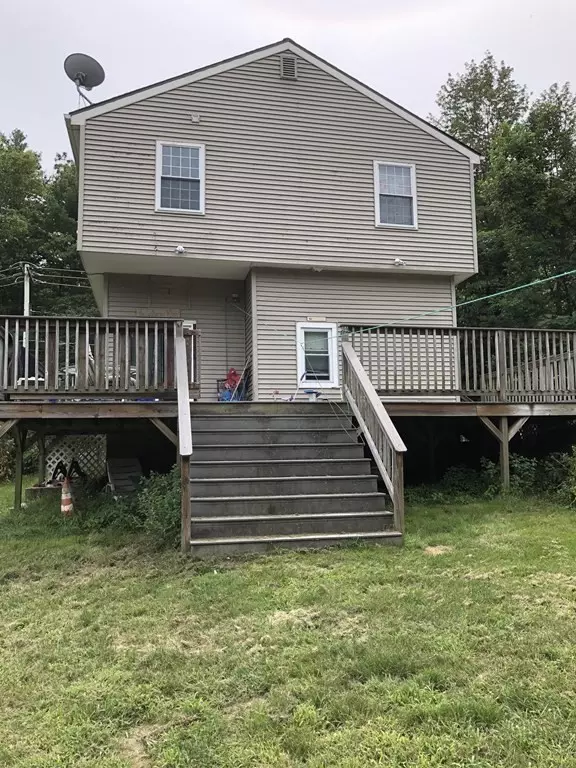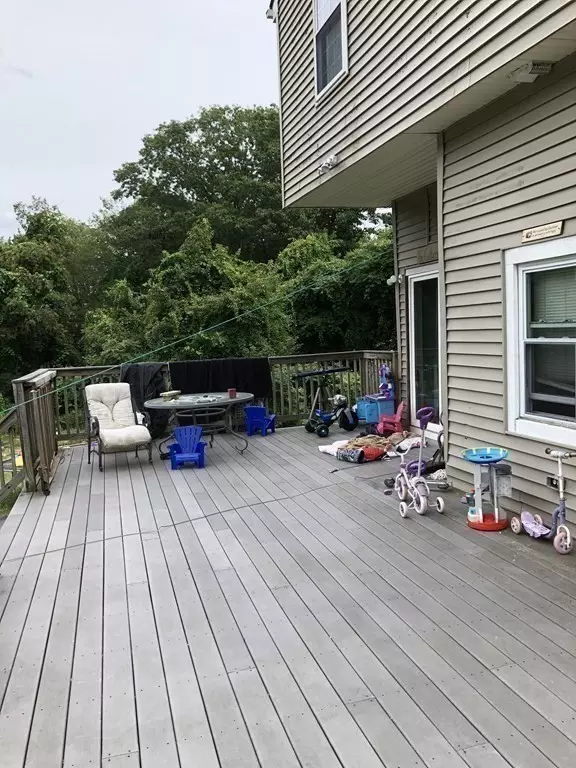$271,000
$269,000
0.7%For more information regarding the value of a property, please contact us for a free consultation.
3 Beds
1.5 Baths
1,762 SqFt
SOLD DATE : 04/27/2022
Key Details
Sold Price $271,000
Property Type Single Family Home
Sub Type Single Family Residence
Listing Status Sold
Purchase Type For Sale
Square Footage 1,762 sqft
Price per Sqft $153
MLS Listing ID 72873917
Sold Date 04/27/22
Style Raised Ranch
Bedrooms 3
Full Baths 1
Half Baths 1
HOA Y/N true
Year Built 1895
Annual Tax Amount $3,676
Tax Year 2021
Lot Size 1.850 Acres
Acres 1.85
Property Description
TITLE 5 Buyers Responsibility - Needs some cosmetic work -Front to back Living room leads to front farmers porch. Open Concept Kitchen with slate floor, pantry closet and Dining Room. Sliders off kitchen to Lg wrap around deck. 1st Floor laundry, entry hallway w/closets. upstairs has 3 bedrooms plus a 4th room to use as office, playroom, guestroom, etc. Detached 1 car garage that was closed in with man door, but could be converted back to a 1 car garage. 2nd floor was an addition aprox 2003-2005. Central Air conditioning, Propane Gas heat, Large Back yard- great for gardening, entertaining, etc., located on Townsend/Ashby line and borders NH. Needs some love, Large Yard yard. Nice location to parks, hiking, mountain
Location
State MA
County Middlesex
Zoning RA
Direction Rte 31 N left at blinking light onto Turnpike. 4th house on left.
Rooms
Basement Sump Pump
Interior
Heating Forced Air, Propane
Cooling Central Air
Flooring Wood, Carpet, Stone / Slate
Appliance Range, Dishwasher, Microwave, Propane Water Heater, Utility Connections for Electric Dryer
Laundry Washer Hookup
Exterior
Community Features Park, Walk/Jog Trails, House of Worship, Public School
Utilities Available for Electric Dryer, Washer Hookup
Waterfront Description Beach Front, Stream, Lake/Pond, 3/10 to 1/2 Mile To Beach, Beach Ownership(Public)
Roof Type Shingle
Total Parking Spaces 4
Garage Yes
Building
Foundation Stone
Sewer Private Sewer
Water Private
Schools
Elementary Schools Ashby Elem
Middle Schools Hawthorne Brook
High Schools North Middlesex
Others
Senior Community false
Acceptable Financing Contract
Listing Terms Contract
Read Less Info
Want to know what your home might be worth? Contact us for a FREE valuation!

Our team is ready to help you sell your home for the highest possible price ASAP
Bought with Darlene Lielasus • Coldwell Banker Realty - Leominster

At Brad Hutchinson Real Estate, our main goal is simple: to assist buyers and sellers with making the best, most knowledgeable real estate decisions that are right for you. Whether you’re searching for houses for sale, commercial investment opportunities, or apartments for rent, our independent, committed staff is ready to assist you. We have over 60 years of experience serving clients in and around Melrose and Boston's North Shore.
193 Green Street, Melrose, Massachusetts, 02176, United States






