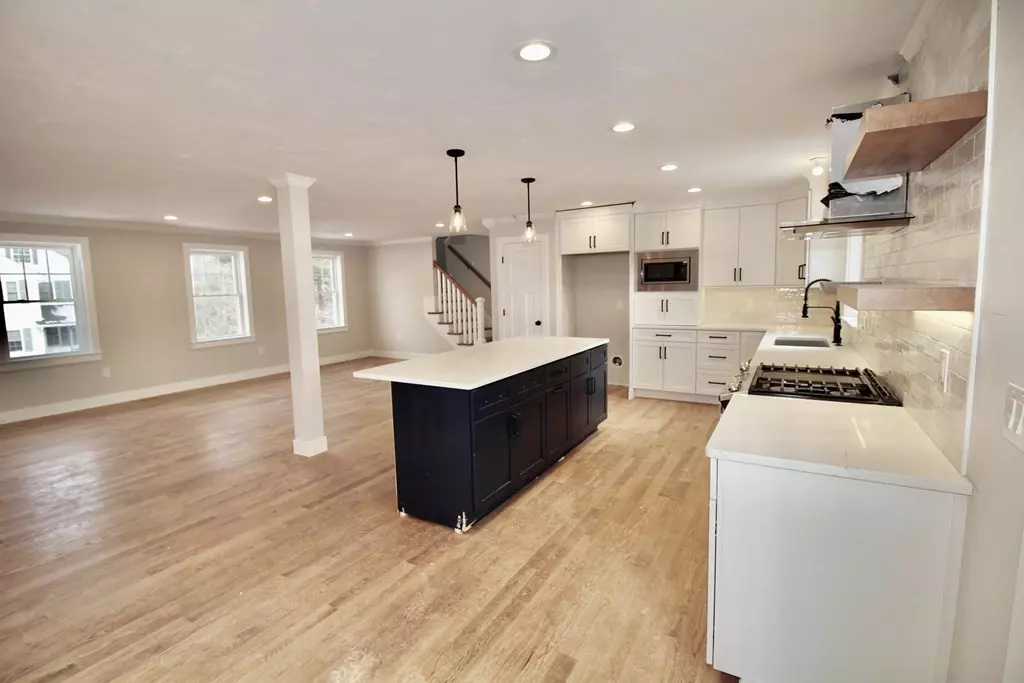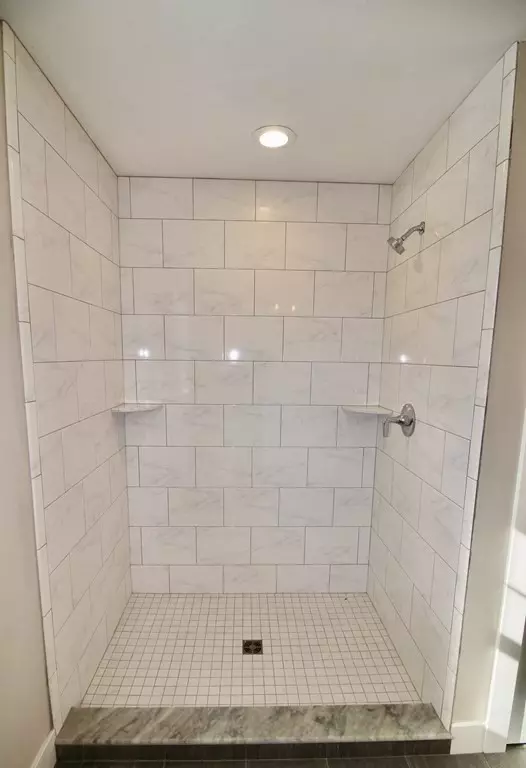$835,000
$799,900
4.4%For more information regarding the value of a property, please contact us for a free consultation.
3 Beds
3 Baths
2,128 SqFt
SOLD DATE : 04/22/2022
Key Details
Sold Price $835,000
Property Type Single Family Home
Sub Type Single Family Residence
Listing Status Sold
Purchase Type For Sale
Square Footage 2,128 sqft
Price per Sqft $392
Subdivision Pinehurst Manor
MLS Listing ID 72948771
Sold Date 04/22/22
Style Gambrel /Dutch
Bedrooms 3
Full Baths 3
Year Built 2022
Lot Size 7,405 Sqft
Acres 0.17
Property Description
NEW CONSTRUCTION! Built for functionality and comfort with an open-concept floor plan on the first level. Plenty of space for dining and living. The accent island centers the kitchen, complete with tile backsplash, pendant lighting, matte black finishes and floating shelves. Enjoy the walk out deck overlooking the yard during the spring and summer seasons. Multi-use laundry room with a built in quartz folding table, drying rack, linen closet and full bath amenities. Three bedrooms upstairs. Primary bedroom has two walk in closets and a full bath with double sinks and a tiled stand-up shower. Two secondary bedrooms are similar in size with closets and hardwood floors throughout. Spacious two car garage and utility closet on the bottom level. Positioned at the end of a quiet street close to the Burlington line with easy access to Boston Road and day to day conveniences. Showings are available while finishing touches are still in motion, schedule your showing today!
Location
State MA
County Middlesex
Zoning 3
Direction Boston Road to Cardington Ave
Rooms
Primary Bedroom Level Second
Kitchen Flooring - Hardwood, Kitchen Island, Deck - Exterior, Open Floorplan, Recessed Lighting, Slider, Stainless Steel Appliances, Gas Stove, Lighting - Pendant, Crown Molding
Interior
Heating Central, Natural Gas
Cooling Central Air
Flooring Wood, Tile, Hardwood
Appliance Range, Dishwasher, Microwave, Gas Water Heater, Tank Water Heaterless, Utility Connections for Gas Range, Utility Connections for Gas Oven, Utility Connections for Gas Dryer
Laundry Bathroom - Full, Closet - Linen, Countertops - Stone/Granite/Solid, Gas Dryer Hookup, Recessed Lighting, Washer Hookup, First Floor
Exterior
Garage Spaces 2.0
Community Features Public Transportation, Shopping, Tennis Court(s), Park, Walk/Jog Trails, Golf, Medical Facility, Laundromat, Conservation Area, Highway Access, Public School, T-Station
Utilities Available for Gas Range, for Gas Oven, for Gas Dryer, Washer Hookup
Roof Type Shingle
Total Parking Spaces 4
Garage Yes
Building
Lot Description Corner Lot, Cleared, Sloped
Foundation Concrete Perimeter
Sewer Public Sewer
Water Public
Schools
Elementary Schools Ditson
Middle Schools Locke
High Schools Bmhs/Shaw Tech
Read Less Info
Want to know what your home might be worth? Contact us for a FREE valuation!

Our team is ready to help you sell your home for the highest possible price ASAP
Bought with Christian Doherty • Doherty Properties

At Brad Hutchinson Real Estate, our main goal is simple: to assist buyers and sellers with making the best, most knowledgeable real estate decisions that are right for you. Whether you’re searching for houses for sale, commercial investment opportunities, or apartments for rent, our independent, committed staff is ready to assist you. We have over 60 years of experience serving clients in and around Melrose and Boston's North Shore.
193 Green Street, Melrose, Massachusetts, 02176, United States






