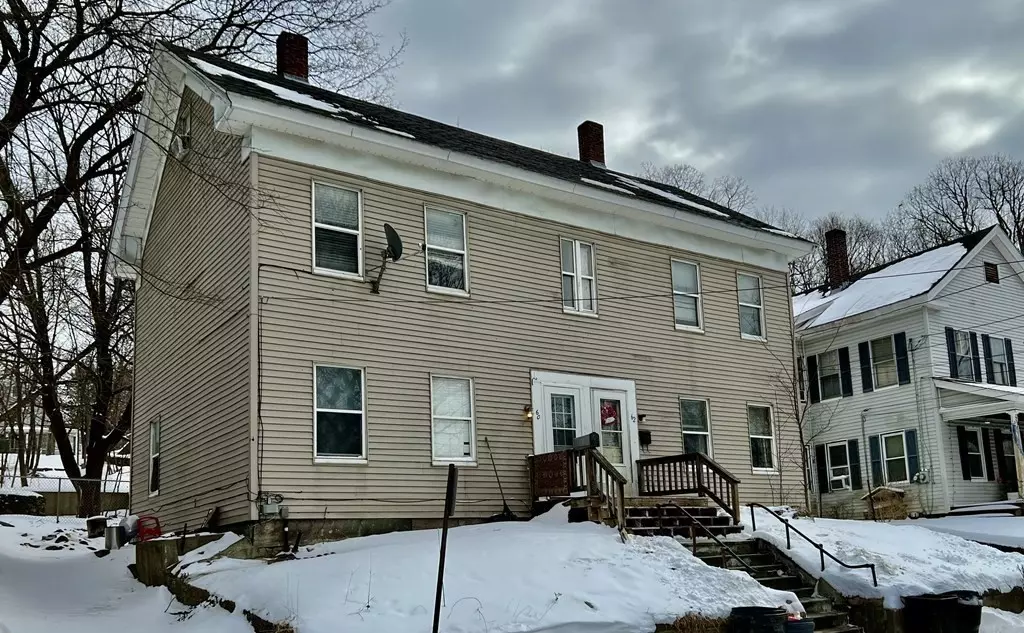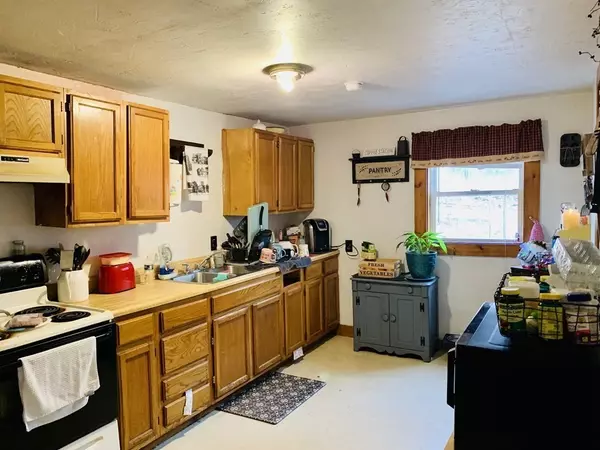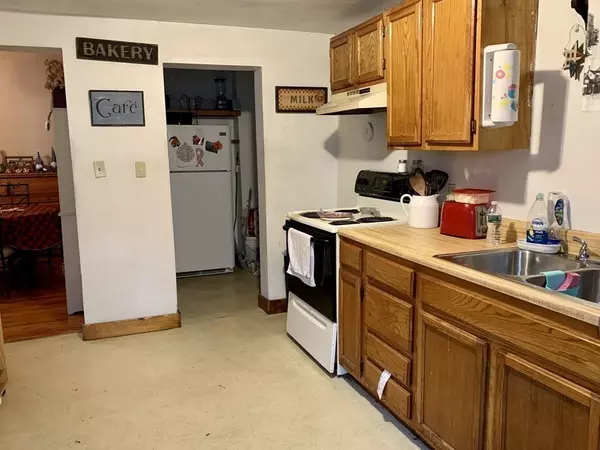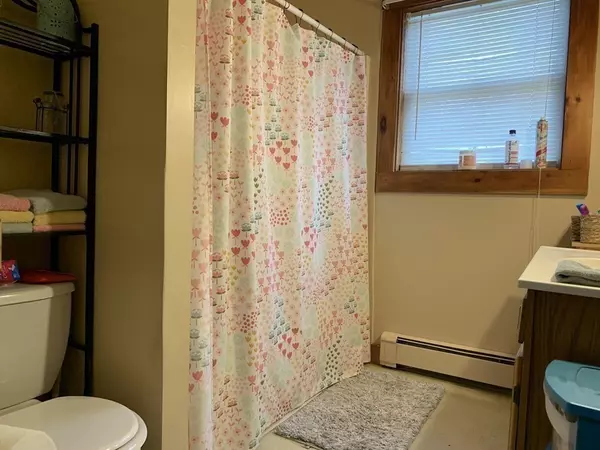$181,000
$175,000
3.4%For more information regarding the value of a property, please contact us for a free consultation.
6 Beds
2 Baths
2,826 SqFt
SOLD DATE : 03/30/2022
Key Details
Sold Price $181,000
Property Type Multi-Family
Sub Type Duplex
Listing Status Sold
Purchase Type For Sale
Square Footage 2,826 sqft
Price per Sqft $64
MLS Listing ID 72940949
Sold Date 03/30/22
Bedrooms 6
Full Baths 2
Year Built 1885
Annual Tax Amount $1,817
Tax Year 2021
Lot Size 3,920 Sqft
Acres 0.09
Property Description
This duplex was designed with two 3 bedroom units that have identical floor plans on three levels. The full-size eat-in kitchen, dining room, and living room are located on the first floor. There are two bedrooms and a full bath on the second floor, and an additional bedroom is located on the third floor. Laundry hookups are located in the basements. There are no common areas. The current tenants (at will) are responsible for their own utilities, yard maintenance, and snow removal. They have occupied the property since 2013 and 2017, and both would like to stay. This property is tucked away in a residential neighborhood with easy access to schools, shopping, and Route 2.
Location
State MA
County Worcester
Zoning RES
Direction Route 2A to School Street to Cottage Street
Rooms
Basement Full, Interior Entry, Concrete, Unfinished
Interior
Interior Features Unit 1(Ceiling Fans, Pantry, Lead Certification Available, Bathroom With Tub & Shower), Unit 2(Ceiling Fans, Pantry, Bathroom With Tub & Shower), Unit 1 Rooms(Living Room, Dining Room, Kitchen), Unit 2 Rooms(Living Room, Dining Room, Kitchen)
Heating Unit 1(Hot Water Baseboard, Oil, Unit Control), Unit 2(Hot Water Baseboard, Oil, Unit Control)
Flooring Vinyl, Carpet, Concrete, Laminate, Hardwood, Wood Laminate, Unit 1(undefined), Unit 2(Hardwood Floors, Wall to Wall Carpet)
Appliance Oil Water Heater, Tank Water Heaterless, Utility Connections for Electric Range, Utility Connections for Electric Oven
Laundry Washer Hookup, Unit 1(Washer Hookup, Dryer Hookup)
Exterior
Community Features Public Transportation, Shopping, Golf, Medical Facility, Laundromat, Highway Access, House of Worship, Public School, Sidewalks
Utilities Available for Electric Range, for Electric Oven, Washer Hookup
Roof Type Shingle
Total Parking Spaces 4
Garage No
Building
Lot Description Sloped
Story 6
Foundation Stone
Sewer Public Sewer
Water Public
Schools
Elementary Schools Aces
Middle Schools Arms
High Schools Arrds
Others
Acceptable Financing Contract
Listing Terms Contract
Read Less Info
Want to know what your home might be worth? Contact us for a FREE valuation!

Our team is ready to help you sell your home for the highest possible price ASAP
Bought with Milton Minaya • Cedar Wood Realty Group
At Brad Hutchinson Real Estate, our main goal is simple: to assist buyers and sellers with making the best, most knowledgeable real estate decisions that are right for you. Whether you’re searching for houses for sale, commercial investment opportunities, or apartments for rent, our independent, committed staff is ready to assist you. We have over 60 years of experience serving clients in and around Melrose and Boston's North Shore.
193 Green Street, Melrose, Massachusetts, 02176, United States






