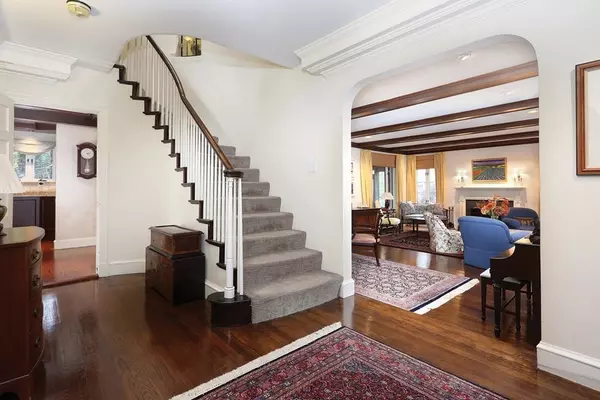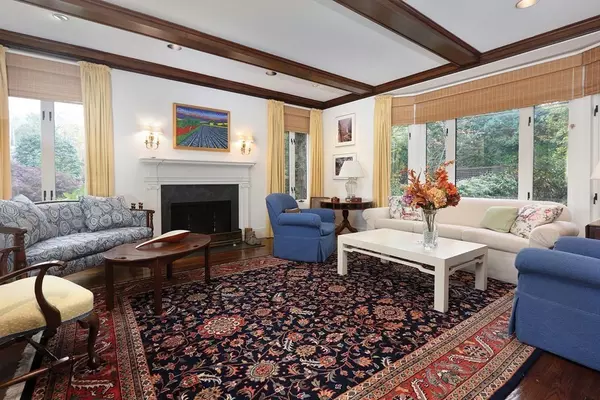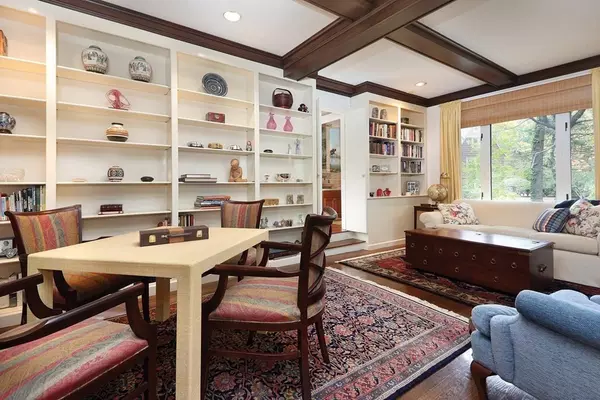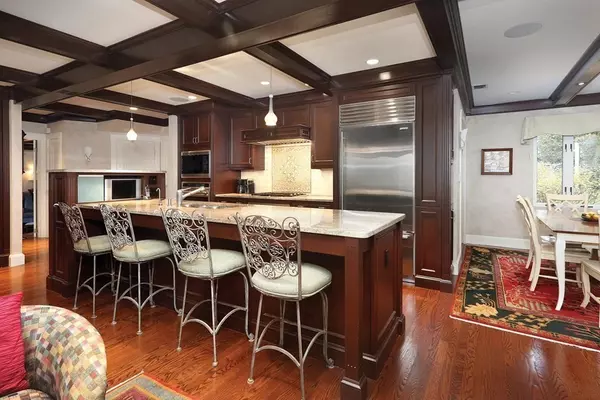$2,100,000
$2,275,000
7.7%For more information regarding the value of a property, please contact us for a free consultation.
4 Beds
4 Baths
3,702 SqFt
SOLD DATE : 02/24/2022
Key Details
Sold Price $2,100,000
Property Type Single Family Home
Sub Type Single Family Residence
Listing Status Sold
Purchase Type For Sale
Square Footage 3,702 sqft
Price per Sqft $567
Subdivision West Newton Hill
MLS Listing ID 72916006
Sold Date 02/24/22
Style Tudor
Bedrooms 4
Full Baths 3
Half Baths 2
HOA Y/N false
Year Built 1930
Annual Tax Amount $23,174
Tax Year 2022
Lot Size 0.290 Acres
Acres 0.29
Property Description
Impeccable, sun-filled Tudor-style home on West Newton Hill with many updates and improvements. The entry foyer is flanked by a gracious dining room and grand living room with fireplace, beamed ceilings, three-season sunroom and expansive deck. The open-concept, eat-in kitchen features a granite island that seats four, spacious lounging area, Miele, Wolf, and Sub-Zero appliances, wet/dry bars, and W/D. The second floor features four large bedrooms with deep closets. The stunning Primary Suite with fireplace, numerous closets including a large walk-in, built-in cabinetry, and custom window seats has a new en-suite bathroom featuring quartz countertops, two vanities, shower, and soaking tub. Full finished lower level offers a workroom, flexible space for playroom/gym/media room. Oak floors and carpeting throughout, large newer windows, decorative arches, and central air. The recently rebuilt, heated two-car garage with direct interior access fits two SUV-sized cars and room for storage.
Location
State MA
County Middlesex
Area West Newton
Zoning SR2
Direction Otis St or Highland St to Greylock to Forest Ave.
Rooms
Family Room Beamed Ceilings, Flooring - Hardwood, Recessed Lighting
Basement Full, Finished, Walk-Out Access, Interior Entry, Garage Access
Primary Bedroom Level Second
Dining Room Beamed Ceilings, Flooring - Hardwood, Recessed Lighting, Lighting - Overhead
Kitchen Beamed Ceilings, Flooring - Hardwood, Dining Area, Countertops - Stone/Granite/Solid, Kitchen Island, Wet Bar, Cabinets - Upgraded, Exterior Access, Recessed Lighting, Stainless Steel Appliances, Pot Filler Faucet, Gas Stove, Lighting - Pendant
Interior
Interior Features Closet, Recessed Lighting, Lighting - Overhead, Entry Hall, Play Room, Sun Room, Media Room, Bathroom, Wet Bar, High Speed Internet, Other
Heating Hot Water, Steam, Natural Gas
Cooling Central Air
Flooring Wood, Tile, Carpet, Flooring - Hardwood, Flooring - Wall to Wall Carpet, Flooring - Wood
Fireplaces Number 2
Fireplaces Type Living Room, Master Bedroom
Appliance Range, Oven, Dishwasher, Disposal, Microwave, Refrigerator, Freezer, Washer, Dryer, Gas Water Heater, Tank Water Heater, Utility Connections for Gas Range, Utility Connections for Gas Oven, Utility Connections for Gas Dryer
Laundry Flooring - Stone/Ceramic Tile, Gas Dryer Hookup, Exterior Access, First Floor
Exterior
Exterior Feature Professional Landscaping
Garage Spaces 2.0
Community Features Public Transportation, Shopping, Park, Medical Facility, Conservation Area, Highway Access, House of Worship, Public School, T-Station, Sidewalks
Utilities Available for Gas Range, for Gas Oven, for Gas Dryer
Roof Type Slate
Total Parking Spaces 4
Garage Yes
Building
Lot Description Corner Lot
Foundation Stone
Sewer Public Sewer
Water Public
Architectural Style Tudor
Schools
Elementary Schools Peirce/Cabot
Middle Schools Day
High Schools Newton North
Others
Senior Community false
Read Less Info
Want to know what your home might be worth? Contact us for a FREE valuation!

Our team is ready to help you sell your home for the highest possible price ASAP
Bought with Jan Boyce • Deland Real Estate, LLC
At Brad Hutchinson Real Estate, our main goal is simple: to assist buyers and sellers with making the best, most knowledgeable real estate decisions that are right for you. Whether you’re searching for houses for sale, commercial investment opportunities, or apartments for rent, our independent, committed staff is ready to assist you. We have over 60 years of experience serving clients in and around Melrose and Boston's North Shore.
193 Green Street, Melrose, Massachusetts, 02176, United States






