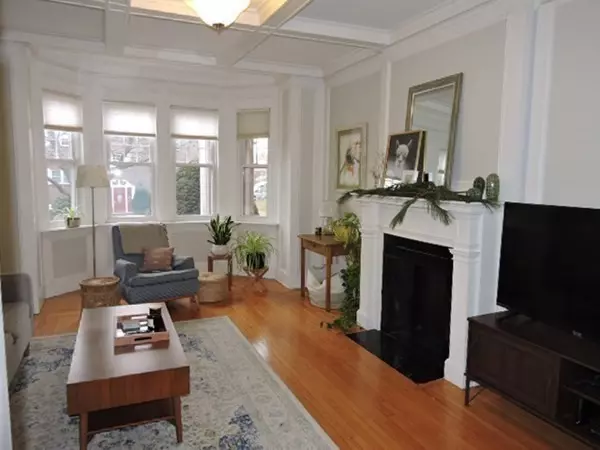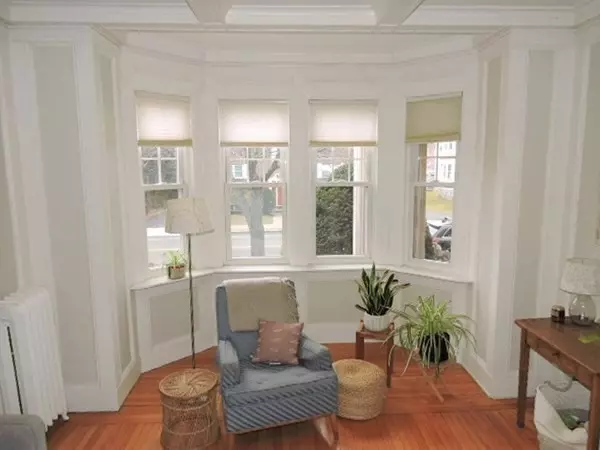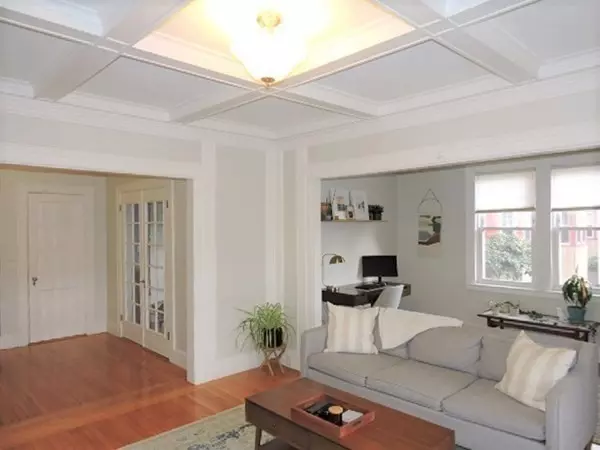$445,000
$439,000
1.4%For more information regarding the value of a property, please contact us for a free consultation.
2 Beds
1.5 Baths
1,330 SqFt
SOLD DATE : 01/31/2022
Key Details
Sold Price $445,000
Property Type Condo
Sub Type Condominium
Listing Status Sold
Purchase Type For Sale
Square Footage 1,330 sqft
Price per Sqft $334
MLS Listing ID 72925865
Sold Date 01/31/22
Bedrooms 2
Full Baths 1
Half Baths 1
HOA Fees $664/mo
HOA Y/N true
Year Built 1910
Annual Tax Amount $4,371
Tax Year 2021
Property Description
An amazing unit in such a prime location! This unit is everything you've been looking for. Featuring high coffered ceilings with crown molding and ornamental fireplace in the living room, large dining room also with same coffered ceilings, and numerous windows for incredible natural light is just the tip of the iceberg. Want more? Updated and spacious at just shy of 1400 square feet, this home boasts hardwood floors throughout, great closet space, 1.5 baths, updated kitchen with stainless steel appliances and an area off the LR with the potential of being converted in to a 3rd bedroom. Large storage space in the basement that has been updated and painted as well as a common garden area that offers a grill for your outdoor entertaining. As mentioned, the location is incredible. Just a few steps to the Melrose Highlands commuter rail, a walk to Whole Foods, downtown Melrose, shops and parks. Masks Required for all viewing.
Location
State MA
County Middlesex
Area Melrose Highlands
Zoning URC
Direction Main St to Franklin St near Melrose Highlands Train station
Rooms
Primary Bedroom Level Main
Dining Room Coffered Ceiling(s), Flooring - Hardwood, French Doors, Crown Molding
Kitchen Flooring - Hardwood, Countertops - Stone/Granite/Solid, Remodeled, Stainless Steel Appliances, Gas Stove, Lighting - Overhead
Interior
Interior Features Closet, Entrance Foyer, Internet Available - Unknown
Heating Steam, Oil, Individual, Unit Control
Cooling None
Flooring Tile, Hardwood, Flooring - Hardwood
Fireplaces Number 1
Fireplaces Type Living Room
Appliance Range, Dishwasher, Microwave, Refrigerator, Utility Connections for Gas Range, Utility Connections for Gas Oven
Laundry Common Area, In Building
Exterior
Exterior Feature Garden, Rain Gutters, Professional Landscaping
Community Features Public Transportation, Shopping, Park, Walk/Jog Trails, Golf, Medical Facility, Laundromat, House of Worship, Public School, T-Station
Utilities Available for Gas Range, for Gas Oven
Roof Type Rubber
Total Parking Spaces 1
Garage No
Building
Story 1
Sewer Public Sewer
Water Public
Schools
Elementary Schools Roosevelt
Middle Schools Melrose Ms
High Schools Melrose High
Others
Pets Allowed Yes w/ Restrictions
Acceptable Financing Contract
Listing Terms Contract
Read Less Info
Want to know what your home might be worth? Contact us for a FREE valuation!

Our team is ready to help you sell your home for the highest possible price ASAP
Bought with Jennifer Duff • Brad Hutchinson Real Estate

At Brad Hutchinson Real Estate, our main goal is simple: to assist buyers and sellers with making the best, most knowledgeable real estate decisions that are right for you. Whether you’re searching for houses for sale, commercial investment opportunities, or apartments for rent, our independent, committed staff is ready to assist you. We have over 60 years of experience serving clients in and around Melrose and Boston's North Shore.
193 Green Street, Melrose, Massachusetts, 02176, United States






