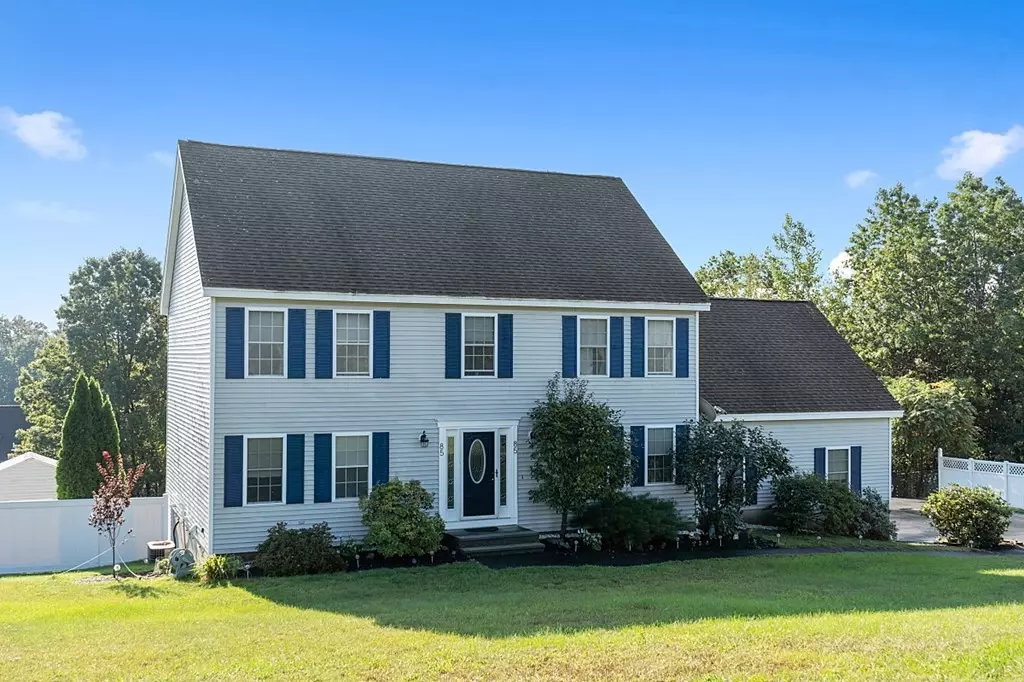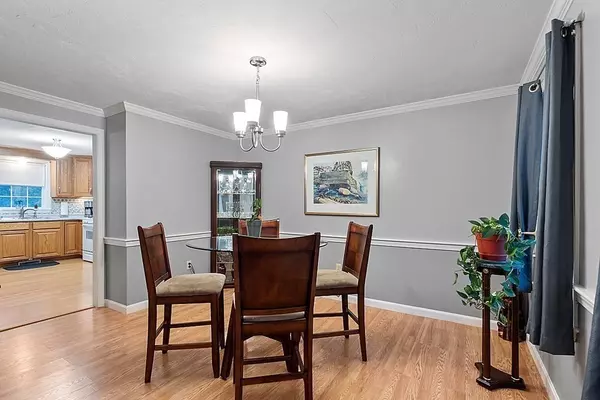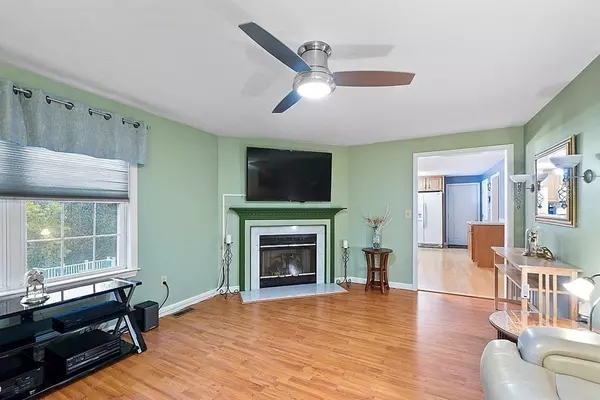$890,000
$784,900
13.4%For more information regarding the value of a property, please contact us for a free consultation.
4 Beds
3 Baths
2,832 SqFt
SOLD DATE : 01/14/2022
Key Details
Sold Price $890,000
Property Type Single Family Home
Sub Type Single Family Residence
Listing Status Sold
Purchase Type For Sale
Square Footage 2,832 sqft
Price per Sqft $314
Subdivision Greystone Estates
MLS Listing ID 72912875
Sold Date 01/14/22
Style Colonial
Bedrooms 4
Full Baths 2
Half Baths 2
HOA Y/N false
Year Built 1999
Annual Tax Amount $11,399
Tax Year 2021
Lot Size 0.680 Acres
Acres 0.68
Property Description
A rare opportunity in the Greystone Estates neighborhood! Meticulously maintained and updated by the original owner, this 4 BR/2/2 bath home offers plenty of space inside and out. You will love to “staycation” in your backyard with inground, gunite pool surrounded by attractive landscaping, stonework and canopied sun deck. From the pool area enter the lower level and watch the game at the built in bar or in theater style chairs in the media room. In the cooler weather hop in the hot tub and then cozy up near the gas stove and watch a movie. The eat in kitchen opens to the dining room and bright family room with distinctive corner fireplace. More space to entertain or spend warm evenings in the sunroom and composite deck. The primary suite has new flooring, walk in closet and bath with stylish new vanity top, fixtures and lighting. All bedrooms and baths have low maintenance wood laminate flooring. Enjoy the neighborhood amenities - ball fields, sport courts and elementary school.
Location
State MA
County Middlesex
Zoning RA
Direction Groton Road to Russell's Way or Tyngsboro Road to Vineyard Road left on Russell's Way
Rooms
Family Room Ceiling Fan(s), Flooring - Laminate, Cable Hookup
Basement Full, Finished, Walk-Out Access, Interior Entry
Primary Bedroom Level Second
Dining Room Flooring - Laminate, Chair Rail, Crown Molding
Kitchen Flooring - Laminate, Dining Area, Pantry, Slider, Gas Stove
Interior
Interior Features Cable Hookup, Lighting - Pendant, Bathroom - Half, Closet, Walk-in Storage, Media Room, Bonus Room, Office, Bathroom, Sun Room, Internet Available - Broadband
Heating Forced Air, Natural Gas
Cooling Central Air
Flooring Vinyl, Laminate, Wood Laminate, Flooring - Laminate
Fireplaces Number 1
Fireplaces Type Family Room
Appliance Range, Microwave, Refrigerator, Washer, Dryer, Gas Water Heater, Tank Water Heater, Utility Connections for Gas Range, Utility Connections for Electric Dryer
Laundry Electric Dryer Hookup, Washer Hookup, First Floor
Exterior
Exterior Feature Storage
Garage Spaces 2.0
Pool In Ground
Community Features Tennis Court(s), Walk/Jog Trails, Conservation Area, Public School, Sidewalks
Utilities Available for Gas Range, for Electric Dryer, Washer Hookup
Roof Type Shingle
Total Parking Spaces 4
Garage Yes
Private Pool true
Building
Foundation Concrete Perimeter
Sewer Private Sewer
Water Public
Architectural Style Colonial
Schools
Elementary Schools Miller/Day
Middle Schools Stony Brook
High Schools Westfordacademy
Others
Senior Community false
Read Less Info
Want to know what your home might be worth? Contact us for a FREE valuation!

Our team is ready to help you sell your home for the highest possible price ASAP
Bought with Trinadh Rongali • eXp Realty
At Brad Hutchinson Real Estate, our main goal is simple: to assist buyers and sellers with making the best, most knowledgeable real estate decisions that are right for you. Whether you’re searching for houses for sale, commercial investment opportunities, or apartments for rent, our independent, committed staff is ready to assist you. We have over 60 years of experience serving clients in and around Melrose and Boston's North Shore.
193 Green Street, Melrose, Massachusetts, 02176, United States






