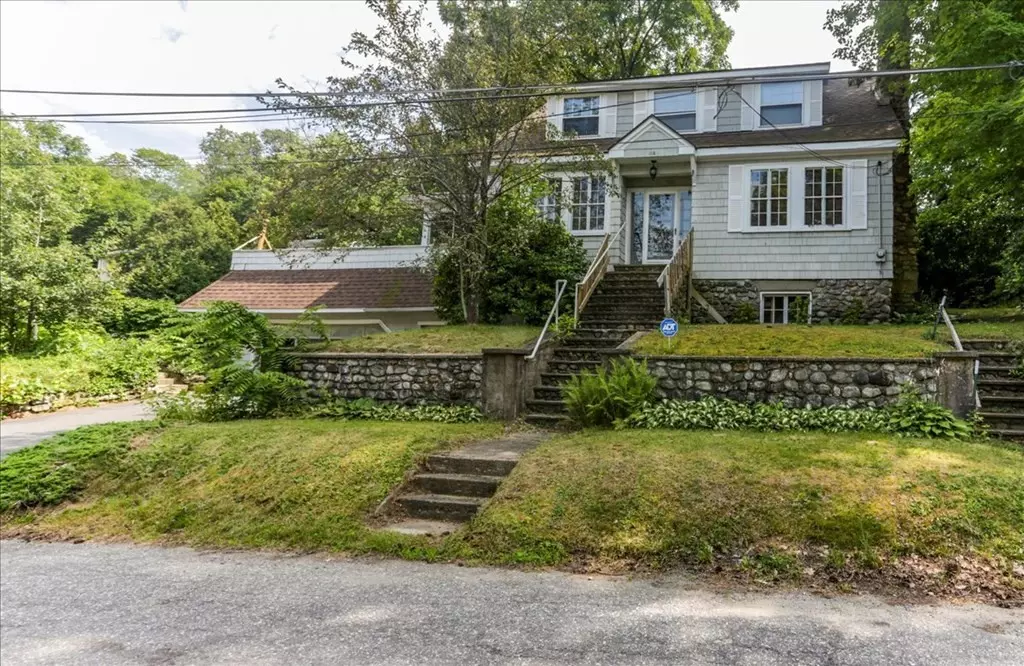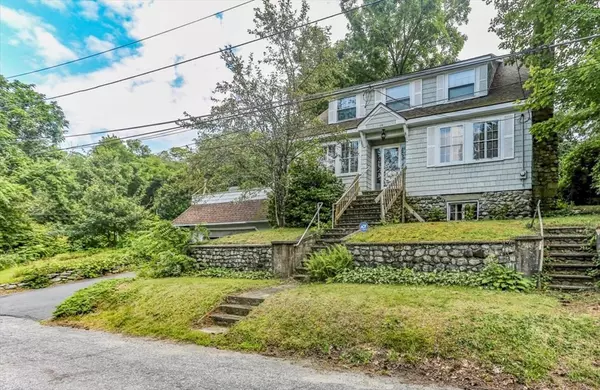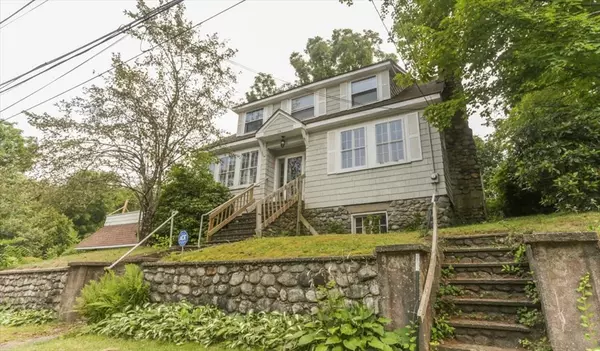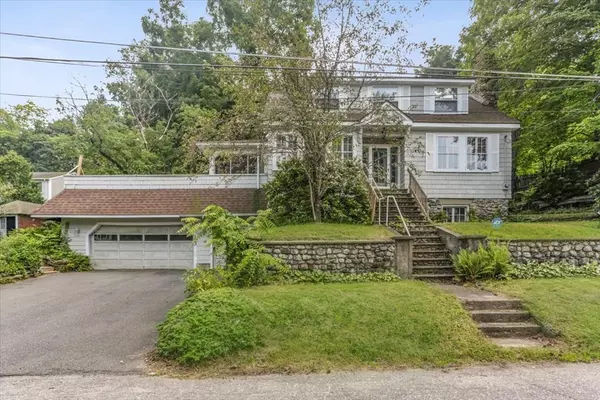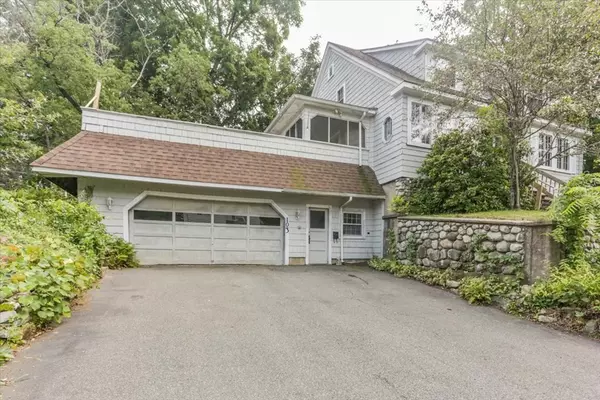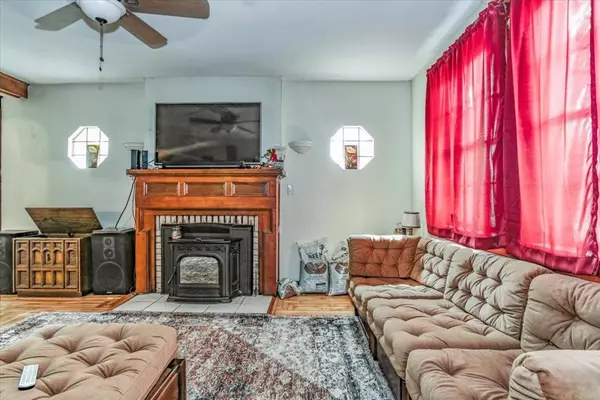$268,500
$269,900
0.5%For more information regarding the value of a property, please contact us for a free consultation.
3 Beds
2 Baths
2,273 SqFt
SOLD DATE : 01/12/2022
Key Details
Sold Price $268,500
Property Type Single Family Home
Sub Type Single Family Residence
Listing Status Sold
Purchase Type For Sale
Square Footage 2,273 sqft
Price per Sqft $118
MLS Listing ID 72878713
Sold Date 01/12/22
Style Cape
Bedrooms 3
Full Baths 2
HOA Y/N false
Year Built 1930
Annual Tax Amount $3,859
Tax Year 2021
Lot Size 0.340 Acres
Acres 0.34
Property Description
Back on Market - Beautiful 1930 Cape with a touch of Victorian & Gambrel style that leads to craftsmen wood work, reading nooks & window seats, vintage glass throughout & a ton of closet and storage space. The main floor is open concept with natural light throughout, perfect for entertaining family and friends. This home also offers a mud room and separate laundry room with pantry. The high ceiling basement offers many work areas with a new range stove, newer hot water heater & furnace. Enjoy the exterior with a screened porch that heads out to a private yard and roof top deck - allowing for another great form of entertaining family and friends. Other updates include a new roof (4yrs) and cosmetics improvements throughout the home as well. Needs a home owner that will continue to love and maintain the originality of the home.
Location
State MA
County Worcester
Zoning RA, RES A
Direction Follow GPS
Rooms
Family Room Wood / Coal / Pellet Stove, Flooring - Hardwood
Basement Full, Walk-Out Access, Interior Entry, Garage Access, Concrete
Primary Bedroom Level Second
Dining Room Flooring - Hardwood, Window(s) - Bay/Bow/Box, Open Floorplan
Kitchen Closet, Window(s) - Picture, Pantry, French Doors, Kitchen Island, Exterior Access
Interior
Interior Features Bathroom - Full, Bathroom - With Tub & Shower, Closet - Linen, Bathroom - 3/4, Bathroom - With Shower Stall, Closet, Bathroom, Internet Available - Unknown
Heating Steam, Oil, Pellet Stove
Cooling None
Flooring Wood, Tile, Vinyl, Carpet, Hardwood
Fireplaces Number 2
Appliance Range, Dishwasher, Refrigerator, Washer, Dryer, Oil Water Heater, Utility Connections for Electric Range, Utility Connections for Electric Oven, Utility Connections for Electric Dryer
Laundry Pantry, Main Level, First Floor, Washer Hookup
Exterior
Exterior Feature Storage
Garage Spaces 2.0
Community Features Public Transportation, Shopping, Pool, Park, Walk/Jog Trails, Golf, Medical Facility, Laundromat, Conservation Area, Highway Access, House of Worship, Public School
Utilities Available for Electric Range, for Electric Oven, for Electric Dryer, Washer Hookup
Roof Type Shingle
Total Parking Spaces 2
Garage Yes
Building
Lot Description Sloped
Foundation Irregular
Sewer Public Sewer
Water Public
Architectural Style Cape
Read Less Info
Want to know what your home might be worth? Contact us for a FREE valuation!

Our team is ready to help you sell your home for the highest possible price ASAP
Bought with Matthew Howard • Keller Williams Realty North Central
At Brad Hutchinson Real Estate, our main goal is simple: to assist buyers and sellers with making the best, most knowledgeable real estate decisions that are right for you. Whether you’re searching for houses for sale, commercial investment opportunities, or apartments for rent, our independent, committed staff is ready to assist you. We have over 60 years of experience serving clients in and around Melrose and Boston's North Shore.
193 Green Street, Melrose, Massachusetts, 02176, United States

