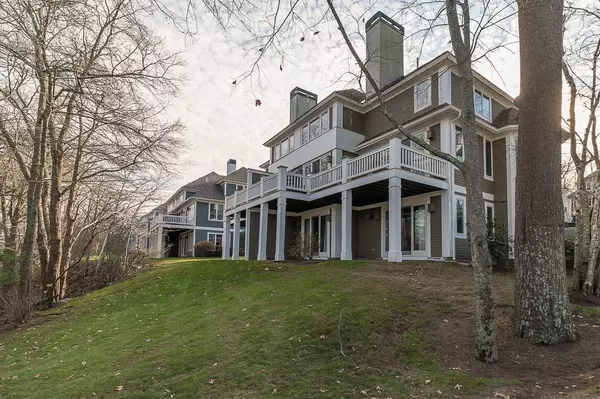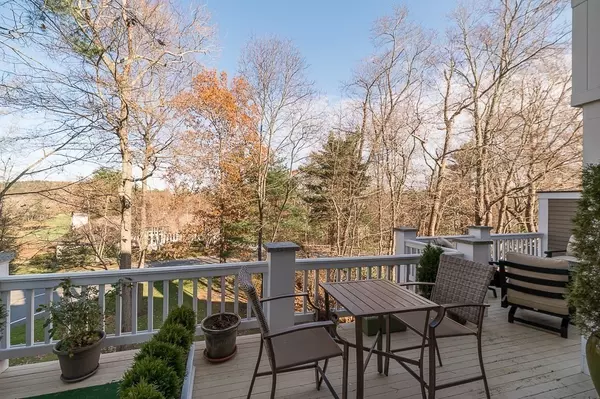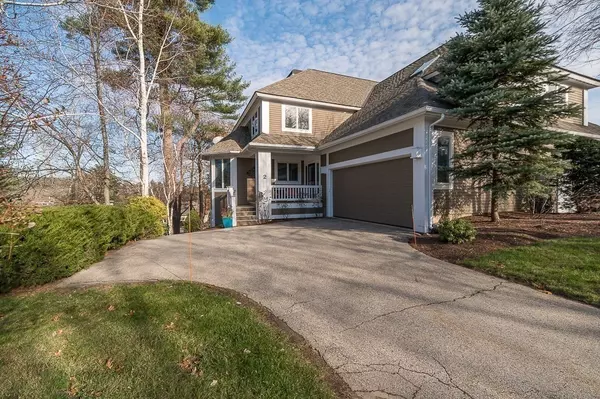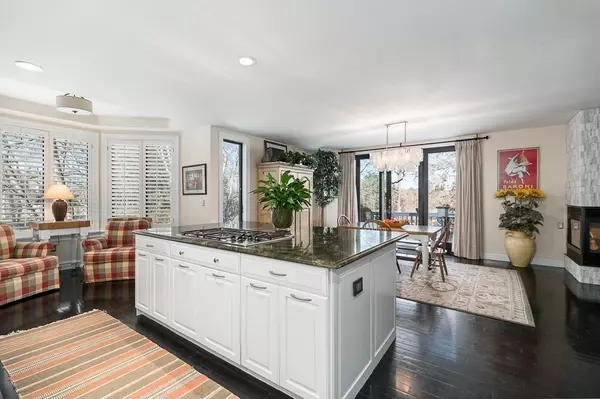$881,000
$869,000
1.4%For more information regarding the value of a property, please contact us for a free consultation.
3 Beds
3 Baths
3,366 SqFt
SOLD DATE : 01/10/2022
Key Details
Sold Price $881,000
Property Type Single Family Home
Sub Type Single Family Residence
Listing Status Sold
Purchase Type For Sale
Square Footage 3,366 sqft
Price per Sqft $261
Subdivision Ipswich Country Club
MLS Listing ID 72925831
Sold Date 01/10/22
Style Contemporary
Bedrooms 3
Full Baths 2
Half Baths 2
HOA Fees $507/qua
HOA Y/N true
Year Built 1998
Annual Tax Amount $8,743
Tax Year 2020
Lot Size 7,405 Sqft
Acres 0.17
Property Description
Explore the amazing estate neighborhood of Ipswich Country Club. Nestled in the woods & surrounded by permanent open space including the Robert Trent Jones Sr. Championship Golf course. Just minutes from three downtown Villages, Topsfield, Rowley and Ipswich, enjoying easy highway access. Shopping, restaurants & services within easy reach. Professional Landscaping provides for one of the most pristine communities on the NS. Join ICC (not included in home sale) & have pool, tennis, golf and dining at your fingertips. Enjoy nearby trails, swimming at Crane Beach (w/ resident sticker) or Hood Pond & all Ipswich has to offer. 1st level boasts open design, enjoy guests while cooking w/ kitchen wide open to dining. Pass thru fireplace separates & joins dining and living rooms in spectacular fashion w/ designer tiled facade. 3 spacious bdrms on 2nd level w/ unparalleled master suite. LL w/ frplc. New appls, new HW on LL, and 2nd flr, all bths new marble flrs, great outdoor space& much more!
Location
State MA
County Essex
Area Linebrook
Zoning RRA
Direction Route 1 to Ipswich Country Club, Country Club Way to Highwood Lane, first house on left
Rooms
Family Room Bathroom - Half, Flooring - Hardwood, Exterior Access, Open Floorplan, Slider
Basement Full, Finished, Walk-Out Access, Interior Entry, Concrete
Primary Bedroom Level Second
Dining Room Flooring - Hardwood
Kitchen Flooring - Hardwood
Interior
Interior Features Bathroom - Half, Bathroom
Heating Central, Forced Air, Natural Gas
Cooling Central Air
Flooring Wood, Tile, Hardwood
Fireplaces Number 2
Fireplaces Type Family Room, Living Room
Appliance Oven, Dishwasher, Microwave, Countertop Range, Refrigerator, Washer, Dryer, Tank Water Heater, Plumbed For Ice Maker, Utility Connections for Gas Range, Utility Connections for Electric Oven
Laundry Second Floor, Washer Hookup
Exterior
Exterior Feature Professional Landscaping, Sprinkler System
Garage Spaces 2.0
Community Features Public Transportation, Shopping, Pool, Tennis Court(s), Park, Walk/Jog Trails, Stable(s), Golf, Medical Facility, Bike Path, Conservation Area, Highway Access, House of Worship, Marina, Private School, Public School, T-Station
Utilities Available for Gas Range, for Electric Oven, Washer Hookup, Icemaker Connection
Waterfront Description Beach Front, Bay, Lake/Pond, Ocean, Beach Ownership(Public)
View Y/N Yes
View Scenic View(s)
Roof Type Shingle
Total Parking Spaces 4
Garage Yes
Building
Lot Description Cul-De-Sac, Corner Lot, Zero Lot Line, Sloped
Foundation Concrete Perimeter
Sewer Private Sewer, Other
Water Public
Schools
Elementary Schools Doyon
Middle Schools Ipswich
High Schools Ipswich
Others
Senior Community false
Read Less Info
Want to know what your home might be worth? Contact us for a FREE valuation!

Our team is ready to help you sell your home for the highest possible price ASAP
Bought with The Deborah Lucci Team • William Raveis R.E. & Home Services
At Brad Hutchinson Real Estate, our main goal is simple: to assist buyers and sellers with making the best, most knowledgeable real estate decisions that are right for you. Whether you’re searching for houses for sale, commercial investment opportunities, or apartments for rent, our independent, committed staff is ready to assist you. We have over 60 years of experience serving clients in and around Melrose and Boston's North Shore.
193 Green Street, Melrose, Massachusetts, 02176, United States






