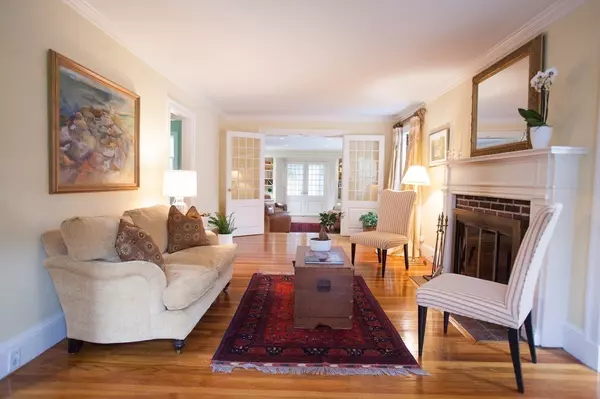$1,130,000
$985,000
14.7%For more information regarding the value of a property, please contact us for a free consultation.
3 Beds
1.5 Baths
2,137 SqFt
SOLD DATE : 07/17/2017
Key Details
Sold Price $1,130,000
Property Type Single Family Home
Sub Type Single Family Residence
Listing Status Sold
Purchase Type For Sale
Square Footage 2,137 sqft
Price per Sqft $528
MLS Listing ID 72141408
Sold Date 07/17/17
Style Colonial
Bedrooms 3
Full Baths 1
Half Baths 1
HOA Y/N false
Year Built 1915
Annual Tax Amount $9,597
Tax Year 2017
Lot Size 0.260 Acres
Acres 0.26
Property Description
Classically appointed and beautifully updated Colonial in beloved Wellesley Farms neighborhood with generously sized rooms, natural flow & functionality throughout! First floor boasts a spectacular, expansive family room with custom millwork, built-ins, fireplace & french door access to a charming bricked screen porch overlooking the professionally landscaped yard; a gracious dining room with wainscoting & beautiful built-in china cabinet; a fireplaced living room with adjoining, bright sun room/office; updated and expanded kitchen with eat-in nook. Second floor offers a generous master bedroom, two additional generously sized bedrooms & a beautifully updated full bath. Abundant attic & basement space offers unlimited potential & ample storage. Ideally located in a wonderful neighborhood with city-like/short walk conveniences to parks, shops & restaurants of Lower Falls. A commuter’s dream located just steps from the Wellesley Farms Commuter Rail & major commuting routes!
Location
State MA
County Norfolk
Area Wellesley Farms
Zoning SR10
Direction Washington Street to Glen Road to Riverdale Road
Rooms
Family Room Flooring - Hardwood, Window(s) - Bay/Bow/Box, French Doors, Exterior Access, Recessed Lighting, Remodeled
Basement Full, Bulkhead
Primary Bedroom Level Second
Dining Room Flooring - Hardwood, Wainscoting
Kitchen Flooring - Hardwood, Window(s) - Bay/Bow/Box, Dining Area, Pantry, Countertops - Stone/Granite/Solid, Breakfast Bar / Nook, Cabinets - Upgraded, Exterior Access, Recessed Lighting, Remodeled
Interior
Heating Baseboard, Hot Water, Natural Gas
Cooling None
Flooring Tile, Hardwood
Fireplaces Number 2
Fireplaces Type Family Room, Living Room
Appliance Range, Dishwasher, Microwave, Refrigerator, Washer, Dryer, Utility Connections for Gas Range, Utility Connections for Gas Dryer
Laundry In Basement
Exterior
Exterior Feature Balcony, Professional Landscaping, Sprinkler System
Garage Spaces 1.0
Community Features Public Transportation, Shopping, Walk/Jog Trails, House of Worship, Private School, Public School, T-Station
Utilities Available for Gas Range, for Gas Dryer
Roof Type Shingle
Total Parking Spaces 4
Garage Yes
Building
Lot Description Corner Lot
Foundation Block
Sewer Public Sewer
Water Public
Schools
Elementary Schools Schofield
Middle Schools Wms
High Schools Whs
Read Less Info
Want to know what your home might be worth? Contact us for a FREE valuation!

Our team is ready to help you sell your home for the highest possible price ASAP
Bought with McAuliffe Vaghar Partnership • Coldwell Banker Residential Brokerage - Newton - Centre St.

At Brad Hutchinson Real Estate, our main goal is simple: to assist buyers and sellers with making the best, most knowledgeable real estate decisions that are right for you. Whether you’re searching for houses for sale, commercial investment opportunities, or apartments for rent, our independent, committed staff is ready to assist you. We have over 60 years of experience serving clients in and around Melrose and Boston's North Shore.
193 Green Street, Melrose, Massachusetts, 02176, United States






