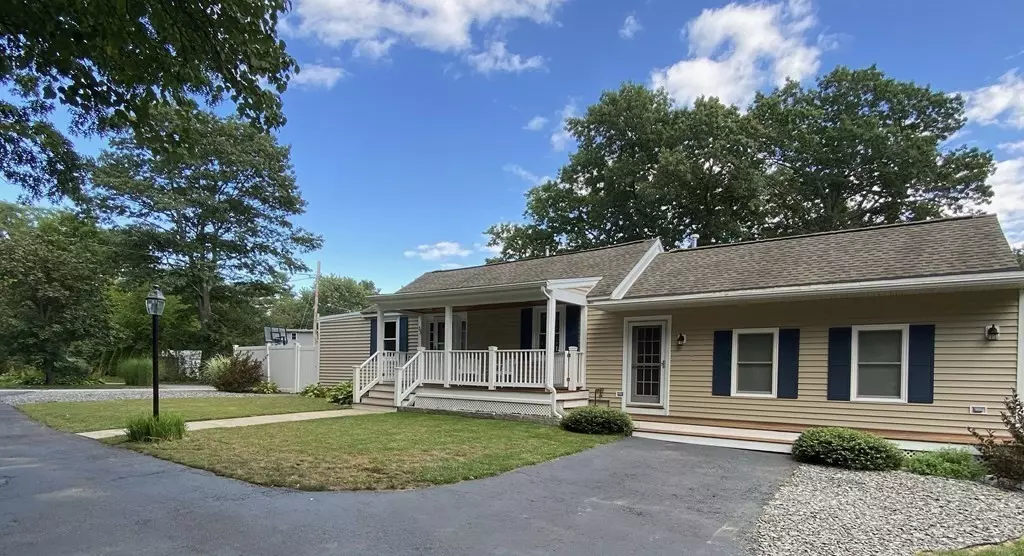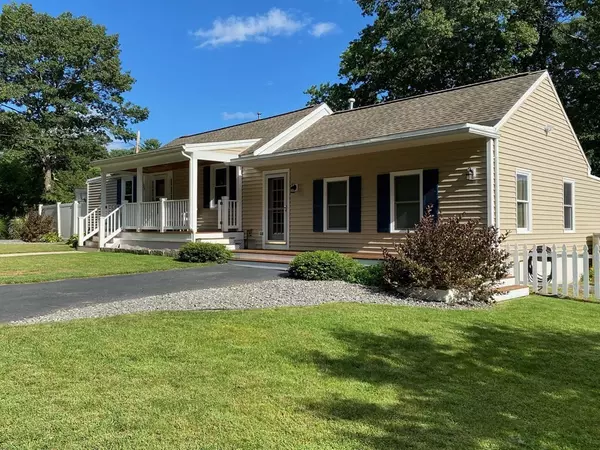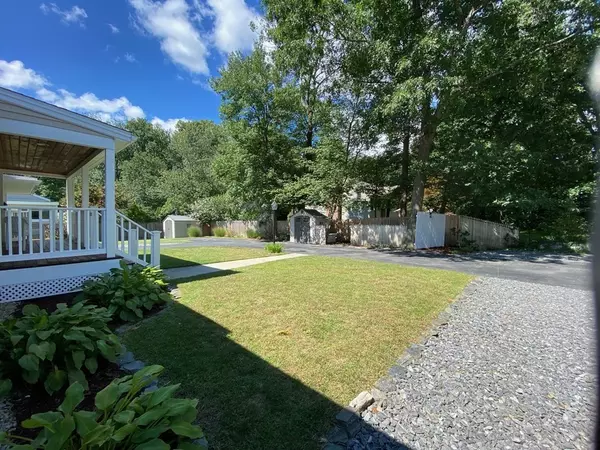$417,000
$399,900
4.3%For more information regarding the value of a property, please contact us for a free consultation.
3 Beds
1 Bath
1,240 SqFt
SOLD DATE : 11/29/2021
Key Details
Sold Price $417,000
Property Type Single Family Home
Sub Type Single Family Residence
Listing Status Sold
Purchase Type For Sale
Square Footage 1,240 sqft
Price per Sqft $336
MLS Listing ID 72900246
Sold Date 11/29/21
Style Ranch
Bedrooms 3
Full Baths 1
HOA Y/N false
Year Built 1940
Annual Tax Amount $3,230
Tax Year 2021
Lot Size 7,840 Sqft
Acres 0.18
Property Description
Well maintained home tucked away on dead end street w/lake access! NEW vinyl siding! NEW windows!Three bedrooms plus office. 9' tall ceilings in two bedrooms w/ceiling fans.Hardwood floors thruout main living area.Kitchen well equipped;French door refrigerator w/bottom pull out drawer freezer, smooth glass top oven, microwave, dishwasher & pantry closet.Stone countertops & backsplash.Kitchen opens to dining room w/lots of cabinet space. Designer lighting and paint colors throughout. Multiple built-in storage areas.Central Air. A farmers porch leads to the front door, a covered deck leads to the side door with a foyer and an private ground level deck in the backyard leads to the sliding glass door to your living room. Fenced yard. Garden area. Fire pit area. Irrigation system. Landscaped. 20 x 10 attached shed (great for storage or workshop).Add'l exterior sheds.2 additional parking pads off paved driveway. Generator ready. Kayaks/boats/jetskis/fishing.Beach for town residents.
Location
State MA
County Middlesex
Zoning Res
Direction This section of Oakland Ave is dead end, get this portion from Mascuppic Trail which runs along lake
Rooms
Basement Crawl Space, Interior Entry
Primary Bedroom Level First
Dining Room Flooring - Hardwood, Exterior Access, Lighting - Overhead, Crown Molding
Kitchen Flooring - Hardwood, Pantry, Countertops - Stone/Granite/Solid, Cabinets - Upgraded, Recessed Lighting
Interior
Interior Features Office, Foyer
Heating Forced Air, Natural Gas
Cooling Central Air
Flooring Tile, Carpet, Hardwood, Flooring - Hardwood, Flooring - Stone/Ceramic Tile
Appliance Range, Dishwasher, Microwave, Refrigerator, Washer, Dryer, Gas Water Heater, Utility Connections for Gas Oven, Utility Connections for Electric Oven, Utility Connections for Electric Dryer
Laundry Flooring - Stone/Ceramic Tile, Electric Dryer Hookup, Washer Hookup, Lighting - Overhead, First Floor
Exterior
Exterior Feature Rain Gutters, Storage, Professional Landscaping, Sprinkler System, Decorative Lighting, Garden
Fence Fenced/Enclosed, Fenced, Invisible
Community Features Park, Walk/Jog Trails, Golf, Conservation Area, Highway Access, House of Worship, Private School, Public School
Utilities Available for Gas Oven, for Electric Oven, for Electric Dryer, Washer Hookup, Generator Connection
Waterfront Description Beach Front, Beach Access, Lake/Pond, Walk to, 0 to 1/10 Mile To Beach
Roof Type Shingle
Total Parking Spaces 7
Garage No
Building
Lot Description Cleared, Level
Foundation Block
Sewer Public Sewer
Water Public
Architectural Style Ranch
Schools
Elementary Schools Tyng Elementary
Middle Schools Tyng Middle
High Schools Tyng High
Others
Acceptable Financing Contract
Listing Terms Contract
Read Less Info
Want to know what your home might be worth? Contact us for a FREE valuation!

Our team is ready to help you sell your home for the highest possible price ASAP
Bought with The Legacy Star Group • Keller Williams Realty-Merrimack
At Brad Hutchinson Real Estate, our main goal is simple: to assist buyers and sellers with making the best, most knowledgeable real estate decisions that are right for you. Whether you’re searching for houses for sale, commercial investment opportunities, or apartments for rent, our independent, committed staff is ready to assist you. We have over 60 years of experience serving clients in and around Melrose and Boston's North Shore.
193 Green Street, Melrose, Massachusetts, 02176, United States






