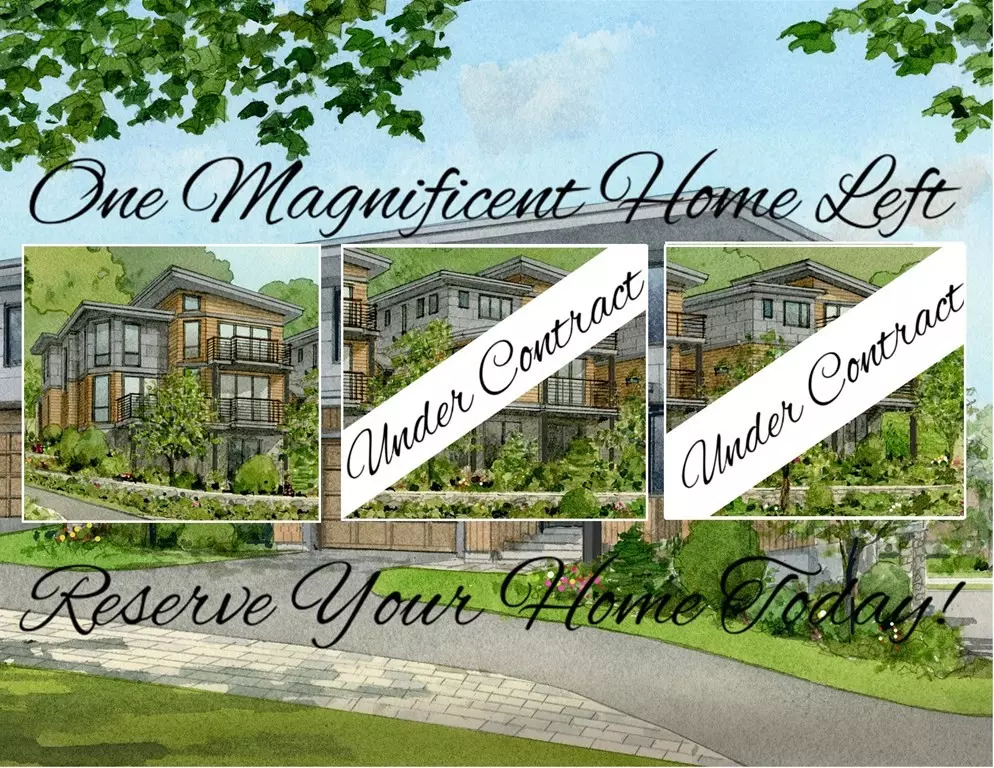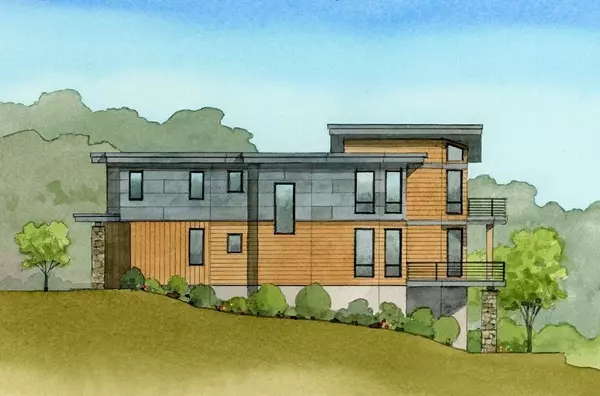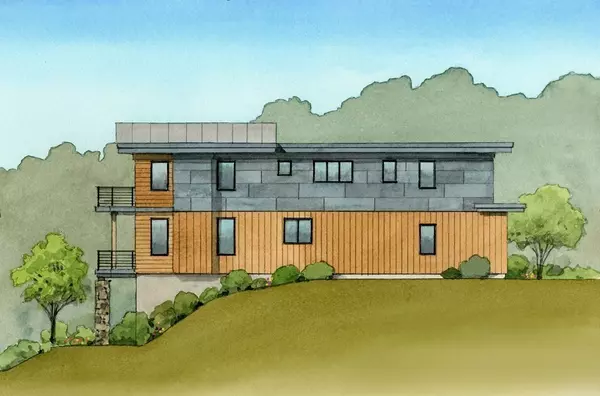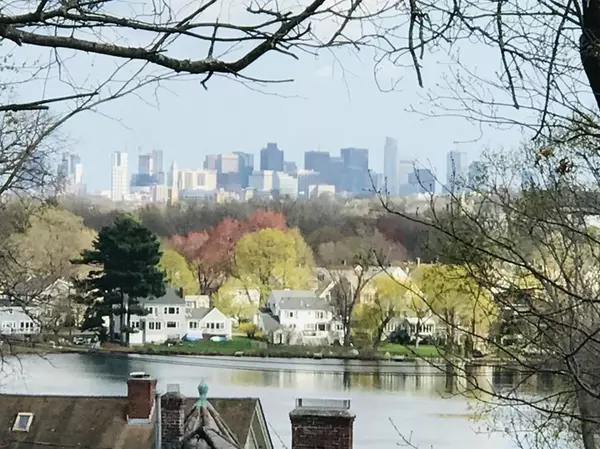$1,895,000
$1,895,000
For more information regarding the value of a property, please contact us for a free consultation.
4 Beds
5 Baths
4,014 SqFt
SOLD DATE : 12/22/2021
Key Details
Sold Price $1,895,000
Property Type Single Family Home
Sub Type Single Family Residence
Listing Status Sold
Purchase Type For Sale
Square Footage 4,014 sqft
Price per Sqft $472
Subdivision Jason Heights
MLS Listing ID 72812087
Sold Date 12/22/21
Style Contemporary, Mid-Century Modern
Bedrooms 4
Full Baths 5
HOA Fees $200/mo
HOA Y/N true
Year Built 2021
Tax Year 2021
Lot Size 7,405 Sqft
Acres 0.17
Property Description
Only 2 Homes Available! The Pre-Construction Experience for The Residences at 25 Brunswick is here and ready for your personalization! Located in Jason Heights providing magnificent views, and every aspect of these 3-midcentury, contemporary-styled homes have been thoughtfully designed with you in mind. Begin with the walls of glass that provide glorious sunshine and bring the outside in for a relaxed living experience. The open concept and spacious rooms create a wonderful opportunity to enjoy a quiet night at home or an evening with friends and family. The exquisite kitchens are brilliantly designed and offer the opportunity to explore your culinary creativity. Each home offers 3 levels of true delight with features such as a second level common sitting area, gorgeous primary suites, 3+ bedrooms, 5 bathrooms and fabulous lower-level family/exercise rooms. Close to Arlington Center, Cambridge & Boston, these homes are an experience of a lifetime. Pricing starts at $1,895,000
Location
State MA
County Middlesex
Zoning R1
Direction Take Hillsdale to Brunswick(Brunswick is a one way)
Rooms
Family Room Flooring - Laminate, Cable Hookup, Exterior Access, Open Floorplan, Slider
Basement Full, Finished, Walk-Out Access
Primary Bedroom Level Second
Dining Room Flooring - Hardwood, Window(s) - Bay/Bow/Box, Open Floorplan
Kitchen Closet/Cabinets - Custom Built, Flooring - Hardwood, Countertops - Stone/Granite/Solid, Kitchen Island, Breakfast Bar / Nook, Cabinets - Upgraded, Open Floorplan, Recessed Lighting, Stainless Steel Appliances, Gas Stove
Interior
Interior Features Bathroom - 3/4, Bathroom - Tiled With Tub & Shower, Closet, Sitting Room, Bathroom, Home Office-Separate Entry
Heating Forced Air, Natural Gas
Cooling Central Air
Flooring Tile, Hardwood, Flooring - Hardwood, Flooring - Stone/Ceramic Tile
Fireplaces Number 2
Fireplaces Type Living Room
Appliance Range, Oven, Dishwasher, Disposal, Refrigerator, ENERGY STAR Qualified Refrigerator, Wine Refrigerator, ENERGY STAR Qualified Dishwasher, Range Hood, Range - ENERGY STAR, Gas Water Heater, Tank Water Heaterless, Utility Connections for Gas Range
Laundry Flooring - Stone/Ceramic Tile, Second Floor, Washer Hookup
Exterior
Exterior Feature Balcony, Professional Landscaping
Garage Spaces 2.0
Community Features Public Transportation, Shopping, Park, Walk/Jog Trails, Bike Path, Conservation Area, Private School, Public School
Utilities Available for Gas Range, Washer Hookup
View Y/N Yes
View City View(s), Scenic View(s), City
Roof Type Rubber, Metal
Total Parking Spaces 1
Garage Yes
Building
Lot Description Easements, Gentle Sloping
Foundation Concrete Perimeter
Sewer Public Sewer
Water Public
Architectural Style Contemporary, Mid-Century Modern
Schools
Elementary Schools Bishop
Middle Schools Ottoson/Gibbs
High Schools Ahs
Others
Acceptable Financing Other (See Remarks)
Listing Terms Other (See Remarks)
Read Less Info
Want to know what your home might be worth? Contact us for a FREE valuation!

Our team is ready to help you sell your home for the highest possible price ASAP
Bought with Team Patti Brainard • Compass
At Brad Hutchinson Real Estate, our main goal is simple: to assist buyers and sellers with making the best, most knowledgeable real estate decisions that are right for you. Whether you’re searching for houses for sale, commercial investment opportunities, or apartments for rent, our independent, committed staff is ready to assist you. We have over 60 years of experience serving clients in and around Melrose and Boston's North Shore.
193 Green Street, Melrose, Massachusetts, 02176, United States






