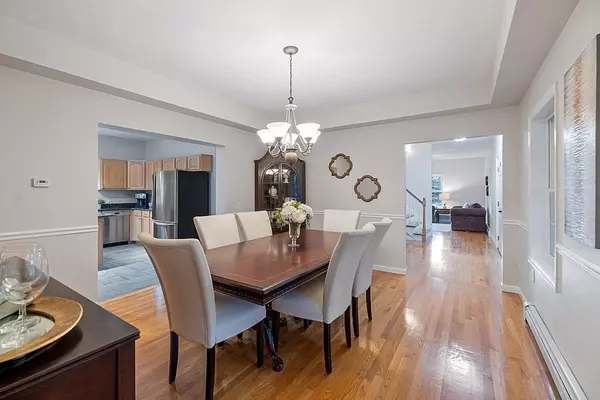$925,000
$824,900
12.1%For more information regarding the value of a property, please contact us for a free consultation.
4 Beds
3 Baths
3,016 SqFt
SOLD DATE : 12/21/2021
Key Details
Sold Price $925,000
Property Type Single Family Home
Sub Type Single Family Residence
Listing Status Sold
Purchase Type For Sale
Square Footage 3,016 sqft
Price per Sqft $306
Subdivision Paperclip: Home Improvements, Plot Plan, Floor Plans, Landscape Photos & Sellers' Disclosure
MLS Listing ID 72918542
Sold Date 12/21/21
Style Colonial
Bedrooms 4
Full Baths 3
HOA Y/N false
Year Built 2003
Annual Tax Amount $10,919
Tax Year 2021
Lot Size 0.750 Acres
Acres 0.75
Property Description
Substantial home in neighborhood with no through traffic & 1.5 miles to 2 public schools (tennis, ballfields & playgrounds). Sizable porch leads to 2-story foyer w/ graceful, staircase & into DR w/ trey ceiling. Expansive kitchen w/ wood cabinetry, pantry, granite counters & SS appliances (gas cook top & warming drawer) shares open floor plan w/ FR & gas FP. 1st floor bonus room w/ full bath next to it for office or guests. Master suite boasts enviable walk-in closet/dressing room + 2nd closet & full bath w/ granite-topped double vanity, shower & soaking tub. New plush carpet, closet organizing systems, & recent paint in all BRs. Lush lawn, lovely perennial trees, bushes & flowers, fenced area, 2 sheds & veg garden in level yard. 2 granite benches in front yard made from foundation of “Nashoba Schoolhouse #4” originally on this property. Less than 5-mins to Forge Pond Beach & its new playground + shops, restaurants, medical & gyms on Route 110. OFFERS DUE TUES 11/16 @ NOON
Location
State MA
County Middlesex
Zoning RA
Direction Concord Road (Route 225) -> Lanes End
Rooms
Family Room Ceiling Fan(s), Flooring - Wall to Wall Carpet, Open Floorplan
Basement Full
Primary Bedroom Level Second
Dining Room Flooring - Hardwood
Kitchen Flooring - Stone/Ceramic Tile, Dining Area, Countertops - Stone/Granite/Solid, Kitchen Island, Exterior Access, Open Floorplan, Stainless Steel Appliances, Gas Stove, Lighting - Overhead
Interior
Interior Features Ceiling Fan(s), Foyer
Heating Baseboard, Natural Gas
Cooling Window Unit(s)
Flooring Flooring - Hardwood
Fireplaces Number 1
Fireplaces Type Family Room
Appliance Oven, Dishwasher, Microwave, Countertop Range, Refrigerator, Washer, Dryer, Gas Water Heater, Plumbed For Ice Maker, Utility Connections for Gas Range, Utility Connections for Gas Oven
Laundry Washer Hookup, Second Floor
Exterior
Exterior Feature Storage, Sprinkler System, Stone Wall
Garage Spaces 2.0
Fence Fenced
Community Features Sidewalks
Utilities Available for Gas Range, for Gas Oven, Icemaker Connection
Waterfront Description Beach Front, Lake/Pond, Beach Ownership(Public)
Total Parking Spaces 6
Garage Yes
Building
Lot Description Level
Foundation Concrete Perimeter
Sewer Private Sewer
Water Public
Architectural Style Colonial
Schools
Elementary Schools Rbnsn, Crisafli
Middle Schools Blanchard Ms
High Schools Westfrd Academy
Read Less Info
Want to know what your home might be worth? Contact us for a FREE valuation!

Our team is ready to help you sell your home for the highest possible price ASAP
Bought with Padma Sonti • Keller Williams Realty-Merrimack
At Brad Hutchinson Real Estate, our main goal is simple: to assist buyers and sellers with making the best, most knowledgeable real estate decisions that are right for you. Whether you’re searching for houses for sale, commercial investment opportunities, or apartments for rent, our independent, committed staff is ready to assist you. We have over 60 years of experience serving clients in and around Melrose and Boston's North Shore.
193 Green Street, Melrose, Massachusetts, 02176, United States






