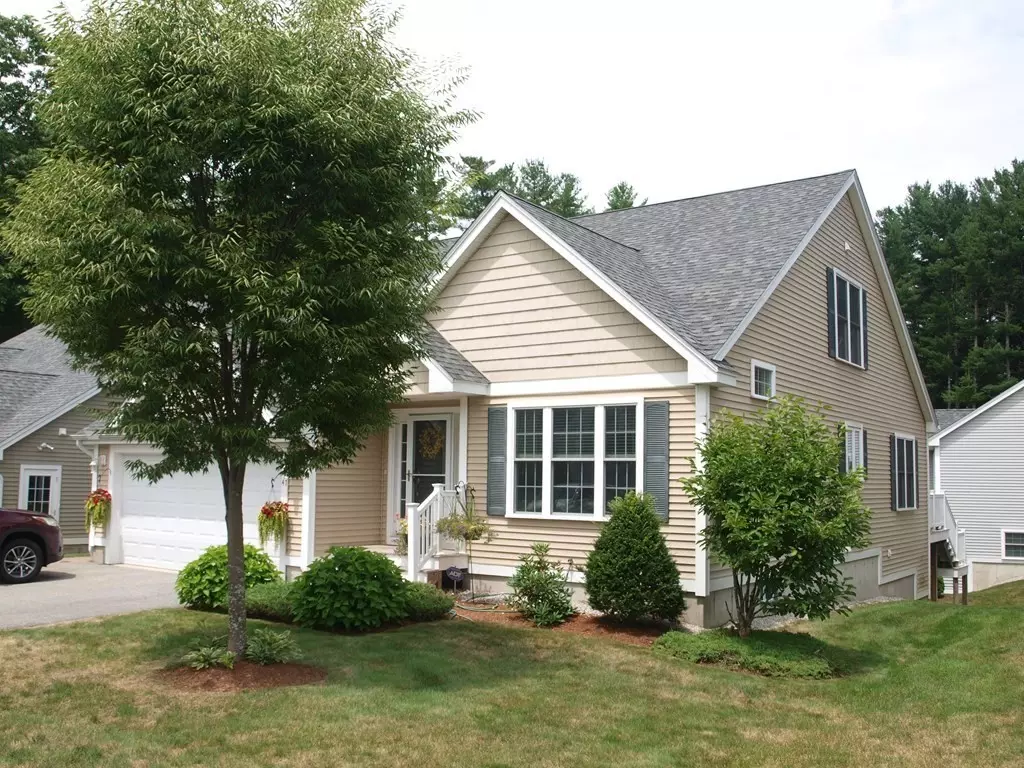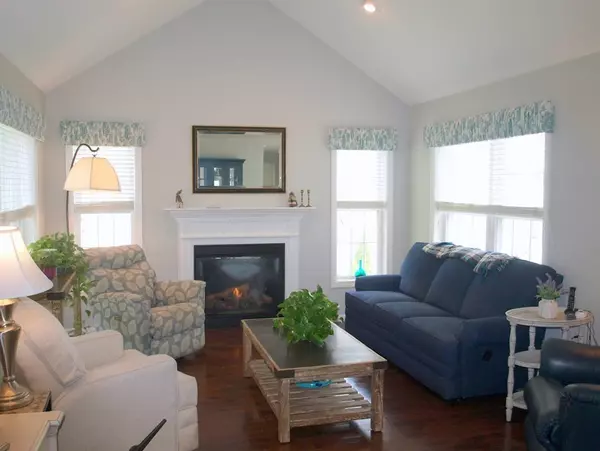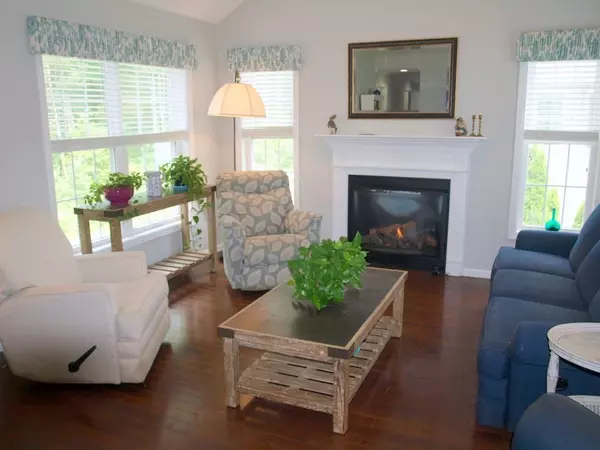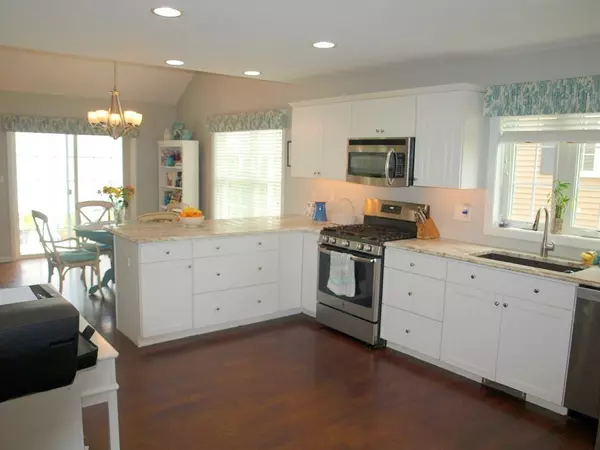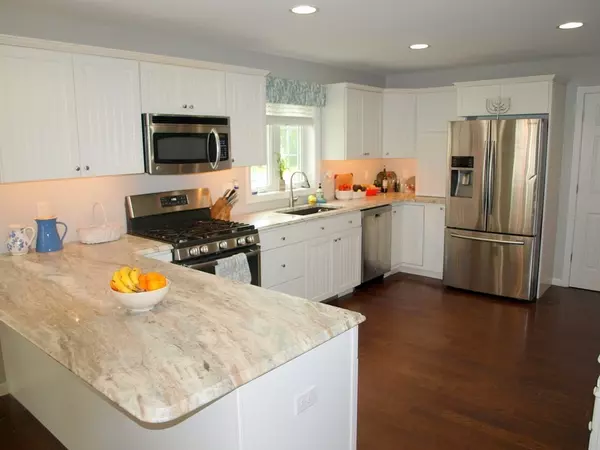$525,000
$540,000
2.8%For more information regarding the value of a property, please contact us for a free consultation.
3 Beds
2.5 Baths
1,853 SqFt
SOLD DATE : 12/10/2021
Key Details
Sold Price $525,000
Property Type Condo
Sub Type Condominium
Listing Status Sold
Purchase Type For Sale
Square Footage 1,853 sqft
Price per Sqft $283
MLS Listing ID 72892910
Sold Date 12/10/21
Bedrooms 3
Full Baths 2
Half Baths 1
HOA Fees $432/mo
HOA Y/N true
Year Built 2012
Annual Tax Amount $7,709
Tax Year 2021
Property Description
There's a new carefree lifestyle awaiting you here and you are going to love it! Imagine enjoying all the privacy & space of a single family home, without the related hassles of outside maintenance, yard work, snow removal etc. No wonder the owners in this tight-knit Over 55 Community at Wyndbrook Condos love it here so much! The original owners put in many extras: upgraded granite counters & vanities, a double glass door, custom tile shower in the master, upgraded cabinetry, extra recessed lighting, & a custom double door pantry. The sunny, open layout flows nicely from kitchen to breakfast bar, to dining area, to the family room with gas fireplace. Cathedral ceilings in the majority of rooms create a wonderful sense of spaciousness. Easy one level living: master suite, 2 baths, laundry, dbl. garage all on the main level. Upstairs another large bedroom & full bath. A huge walk-out basement w/ slider & 4 full windows & 19' walk-in attic provide incredible expansion opportunities.
Location
State MA
County Middlesex
Zoning Res
Direction Rte. 3 North to Westford Rd. exit in Tyngsboro, left at end of ramp, then right into Wyndbrook Condo
Rooms
Primary Bedroom Level First
Dining Room Cathedral Ceiling(s), Flooring - Hardwood, Deck - Exterior, Exterior Access, Open Floorplan, Slider
Kitchen Closet/Cabinets - Custom Built, Flooring - Hardwood, Dining Area, Countertops - Stone/Granite/Solid, Breakfast Bar / Nook, Cabinets - Upgraded, Open Floorplan, Stainless Steel Appliances, Gas Stove
Interior
Interior Features Walk-In Closet(s), Internet Available - Unknown
Heating Forced Air, Natural Gas
Cooling Central Air
Flooring Tile, Hardwood
Fireplaces Number 1
Fireplaces Type Living Room
Appliance Range, Dishwasher, Refrigerator, Washer, Dryer, Gas Water Heater, Tank Water Heaterless, Plumbed For Ice Maker, Utility Connections for Gas Range
Laundry Bathroom - Half, First Floor, In Unit, Washer Hookup
Exterior
Exterior Feature Rain Gutters, Professional Landscaping, Sprinkler System
Garage Spaces 2.0
Community Features Shopping, Golf, Medical Facility, Conservation Area, Highway Access, Adult Community
Utilities Available for Gas Range, Washer Hookup, Icemaker Connection
Roof Type Shingle
Total Parking Spaces 2
Garage Yes
Building
Story 3
Sewer Public Sewer
Water Public
Others
Pets Allowed Yes w/ Restrictions
Senior Community true
Acceptable Financing Contract
Listing Terms Contract
Read Less Info
Want to know what your home might be worth? Contact us for a FREE valuation!

Our team is ready to help you sell your home for the highest possible price ASAP
Bought with Alicia Robillard • Century 21 North East
At Brad Hutchinson Real Estate, our main goal is simple: to assist buyers and sellers with making the best, most knowledgeable real estate decisions that are right for you. Whether you’re searching for houses for sale, commercial investment opportunities, or apartments for rent, our independent, committed staff is ready to assist you. We have over 60 years of experience serving clients in and around Melrose and Boston's North Shore.
193 Green Street, Melrose, Massachusetts, 02176, United States

