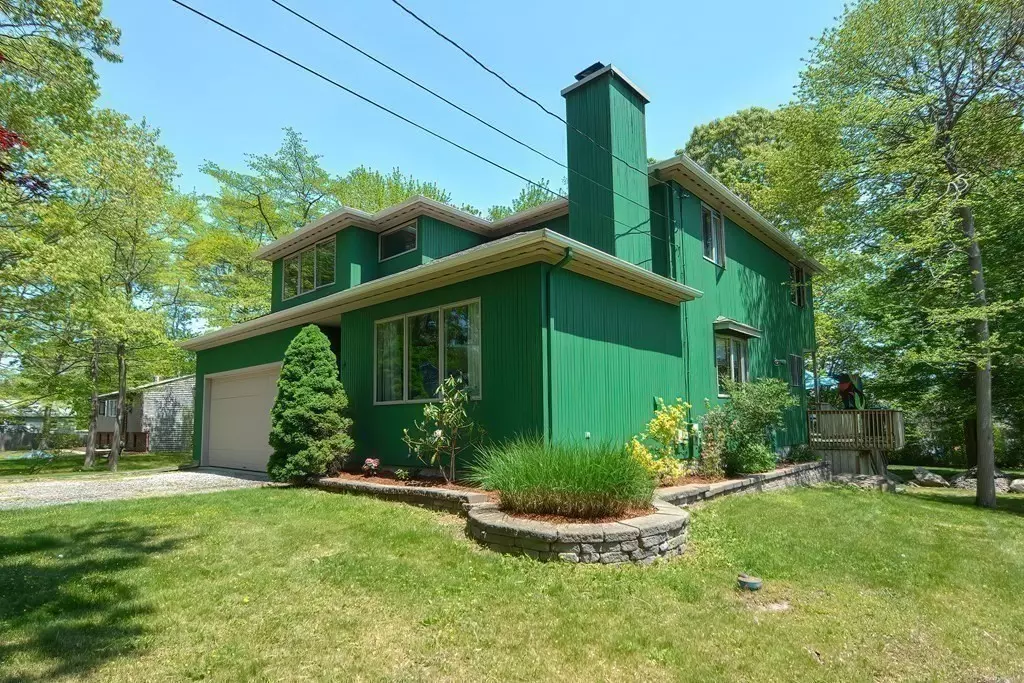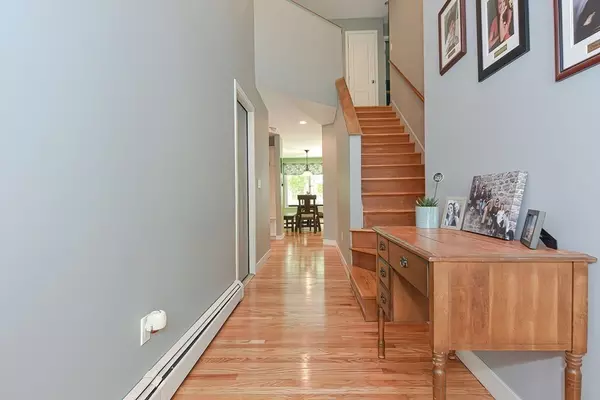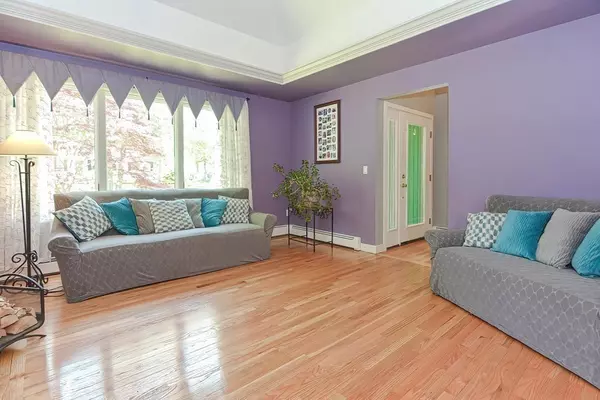$555,000
$599,000
7.3%For more information regarding the value of a property, please contact us for a free consultation.
5 Beds
2.5 Baths
3,000 SqFt
SOLD DATE : 11/30/2021
Key Details
Sold Price $555,000
Property Type Single Family Home
Sub Type Single Family Residence
Listing Status Sold
Purchase Type For Sale
Square Footage 3,000 sqft
Price per Sqft $185
Subdivision Park Shores
MLS Listing ID 72837282
Sold Date 11/30/21
Style Colonial, Contemporary
Bedrooms 5
Full Baths 2
Half Baths 1
HOA Y/N false
Year Built 1999
Annual Tax Amount $7,265
Tax Year 2020
Lot Size 0.510 Acres
Acres 0.51
Property Description
Custom built Contemporary Colonial on an half acre treed lot in desirable Park Shores with .Red Cedar Siding. Enjoy the fabulous outdoor living spaces with 2 decks a built in fire pit and upper and lower entertaining spaces. Inside boasts open floorplan, fireplaced living with custom built-ins, & tray ceiling, chefs kitchen with Viking Cooktop and Wall Oven, hardwood floors, mud area, 1st floor office/computer room and more... 3000sq ft of living space awaits you!*********************************THIS WEEKENDS OPEN HOUSE CANCELED DUE TO WEATHER************************************
Location
State RI
County Bristol
Zoning R-10
Direction rt 136 to Annawamscutt Dr to left on Tilbury Dr
Rooms
Family Room Flooring - Wall to Wall Carpet
Basement Full, Walk-Out Access, Interior Entry, Unfinished
Primary Bedroom Level Second
Dining Room Flooring - Hardwood
Kitchen Flooring - Hardwood, Kitchen Island, Recessed Lighting, Stainless Steel Appliances
Interior
Heating Baseboard, Oil
Cooling None
Flooring Tile, Carpet, Hardwood
Fireplaces Number 1
Fireplaces Type Living Room
Appliance Oven, Dishwasher, Disposal, Microwave, Countertop Range, Refrigerator, Oil Water Heater, Tank Water Heater, Plumbed For Ice Maker, Utility Connections for Gas Range
Exterior
Exterior Feature Rain Gutters
Garage Spaces 2.0
Community Features Shopping, Park, Golf, Bike Path, Private School, Public School, University
Utilities Available for Gas Range, Icemaker Connection
Waterfront Description Beach Front, Beach Access, Walk to, 1/10 to 3/10 To Beach, Beach Ownership(Public)
Roof Type Shingle
Total Parking Spaces 4
Garage Yes
Building
Lot Description Wooded
Foundation Concrete Perimeter
Sewer Public Sewer
Water Private
Schools
Elementary Schools Downtown
Middle Schools Kms
High Schools Mt Hope High
Others
Senior Community false
Read Less Info
Want to know what your home might be worth? Contact us for a FREE valuation!

Our team is ready to help you sell your home for the highest possible price ASAP
Bought with Ryan Fonseca • Century 21 Topsail Realty

At Brad Hutchinson Real Estate, our main goal is simple: to assist buyers and sellers with making the best, most knowledgeable real estate decisions that are right for you. Whether you’re searching for houses for sale, commercial investment opportunities, or apartments for rent, our independent, committed staff is ready to assist you. We have over 60 years of experience serving clients in and around Melrose and Boston's North Shore.
193 Green Street, Melrose, Massachusetts, 02176, United States






