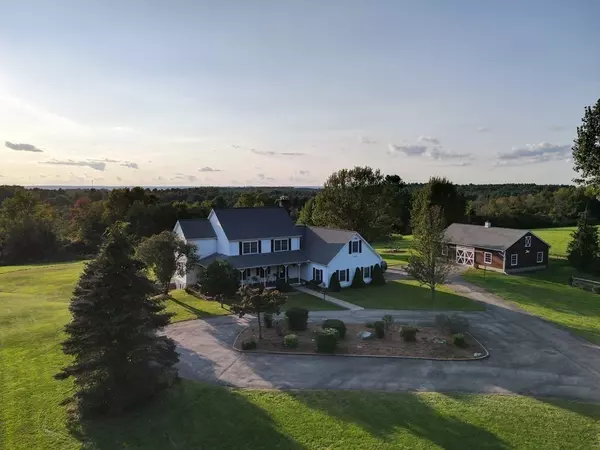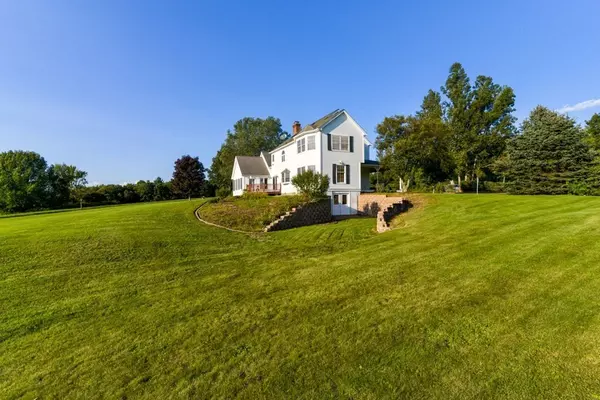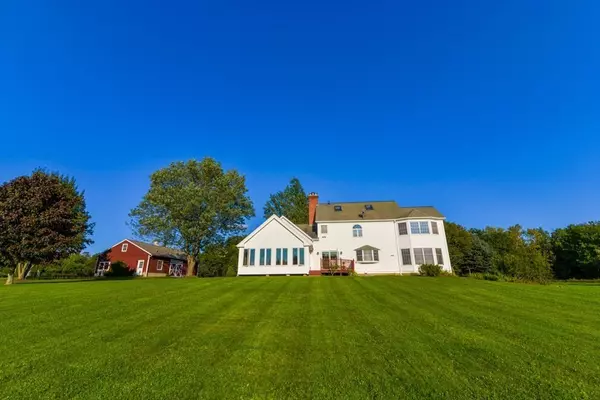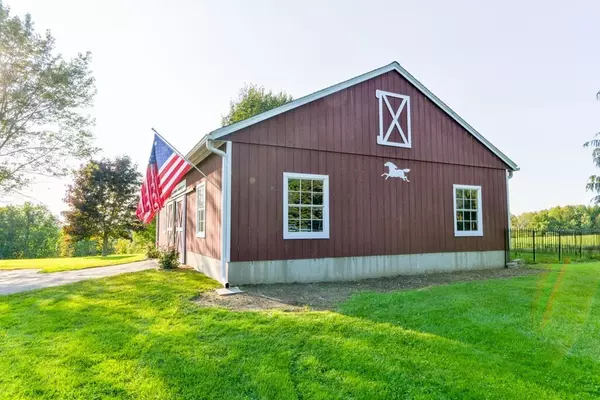$575,000
$549,000
4.7%For more information regarding the value of a property, please contact us for a free consultation.
3 Beds
3.5 Baths
3,200 SqFt
SOLD DATE : 12/03/2021
Key Details
Sold Price $575,000
Property Type Single Family Home
Sub Type Single Family Residence
Listing Status Sold
Purchase Type For Sale
Square Footage 3,200 sqft
Price per Sqft $179
MLS Listing ID 72893868
Sold Date 12/03/21
Style Colonial
Bedrooms 3
Full Baths 3
Half Baths 1
HOA Y/N false
Year Built 1994
Annual Tax Amount $8,518
Tax Year 2021
Lot Size 8.280 Acres
Acres 8.28
Property Description
This home will take your breath away! This 3+ bedroom, 3.5 baths, offers 3200 sq ft of living space and a 28’ x 42’ barn, on one of the most picturesque 8.28 acre lots in Hardwick. This custom-built home captures all the charm of small town living with all the modern conveniences! You will be amazed at how peaceful life can be on your homestead. Start your day off right by watching the sunrise from your wrap around porch and end your day mesmerized by the spectacular sunsets from your sunroom. This home boasts an open floor plan, large eat-in-kitchen, formal dining room, additional living room, home office, first floor laundry, and 2 additional bonus rooms (one w/separate entrance)! Extras include HIGH SPEED INTERNET, home security system, surround sound, Pella windows, vaulted ceilings, hardwood floors, central vacuum, and professional landscaping. MOVE IN READY! Showings are by appt only on 9/18 & 9/19, 11-3. We are asking for highest and best offers by 9/22@12:00PM
Location
State MA
County Worcester
Zoning R
Direction GPS: Use \"1691 N Road Hardwick MA.\" Property located between Thresher and Spring Hill Rd (North St)
Rooms
Family Room Wood / Coal / Pellet Stove, Cathedral Ceiling(s), Ceiling Fan(s), Flooring - Wall to Wall Carpet
Basement Full, Partially Finished, Walk-Out Access, Interior Entry, Garage Access, Concrete, Unfinished
Primary Bedroom Level Second
Dining Room Flooring - Hardwood, Window(s) - Bay/Bow/Box
Kitchen Flooring - Stone/Ceramic Tile, Dining Area, Balcony / Deck, Kitchen Island, Open Floorplan
Interior
Interior Features Closet, Bathroom - Half, Home Office, Bonus Room, Bathroom, Sun Room, Central Vacuum, Wired for Sound, Internet Available - Broadband, High Speed Internet, Internet Available - Satellite
Heating Baseboard, Hot Water, Oil, Wood, Wood Stove
Cooling Window Unit(s)
Flooring Tile, Carpet, Hardwood, Flooring - Hardwood, Flooring - Stone/Ceramic Tile, Flooring - Wall to Wall Carpet
Appliance Range, Dishwasher, Microwave, Countertop Range, Refrigerator, Freezer, Washer, Dryer, Oil Water Heater, Plumbed For Ice Maker, Utility Connections for Electric Range, Utility Connections for Electric Oven, Utility Connections for Electric Dryer
Laundry Flooring - Stone/Ceramic Tile, First Floor, Washer Hookup
Exterior
Garage Spaces 3.0
Utilities Available for Electric Range, for Electric Oven, for Electric Dryer, Washer Hookup, Icemaker Connection, Generator Connection
View Y/N Yes
View Scenic View(s)
Roof Type Shingle
Total Parking Spaces 10
Garage Yes
Building
Lot Description Farm, Gentle Sloping
Foundation Concrete Perimeter
Sewer Private Sewer
Water Private
Read Less Info
Want to know what your home might be worth? Contact us for a FREE valuation!

Our team is ready to help you sell your home for the highest possible price ASAP
Bought with Brian Cirelli • Cirelli Real Estate

At Brad Hutchinson Real Estate, our main goal is simple: to assist buyers and sellers with making the best, most knowledgeable real estate decisions that are right for you. Whether you’re searching for houses for sale, commercial investment opportunities, or apartments for rent, our independent, committed staff is ready to assist you. We have over 60 years of experience serving clients in and around Melrose and Boston's North Shore.
193 Green Street, Melrose, Massachusetts, 02176, United States






