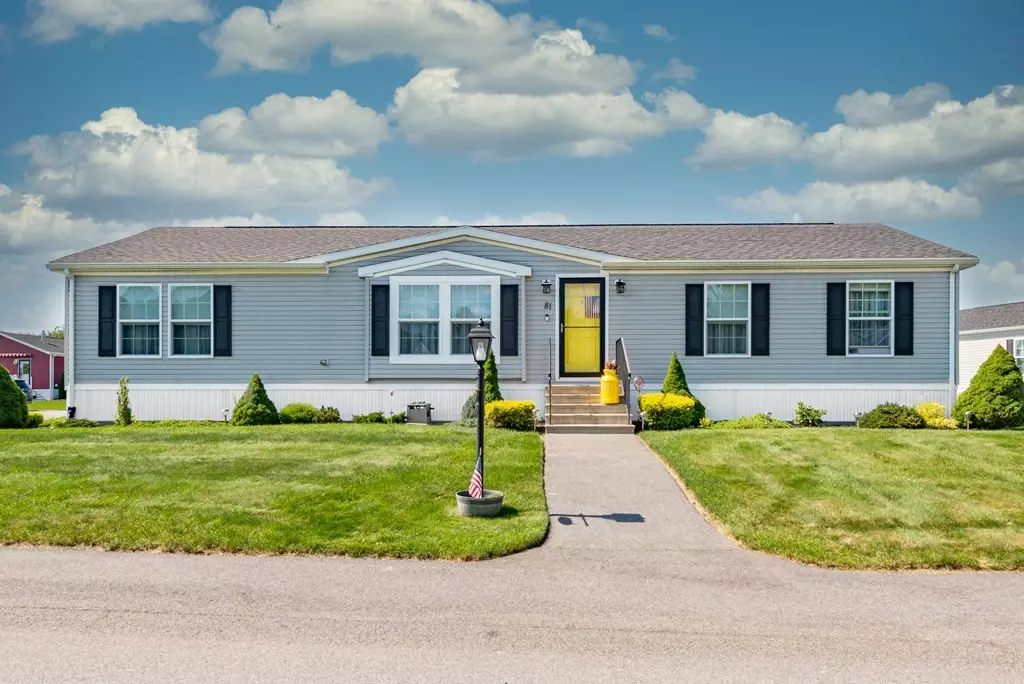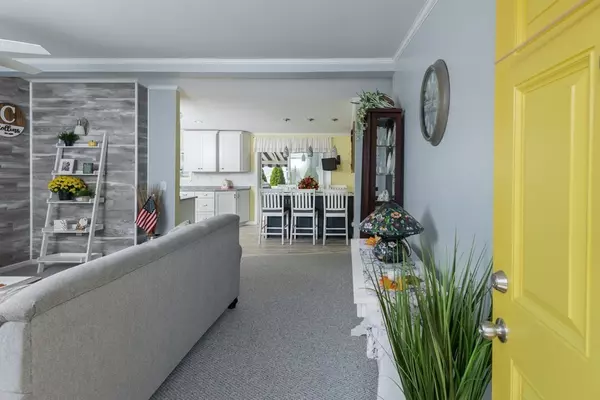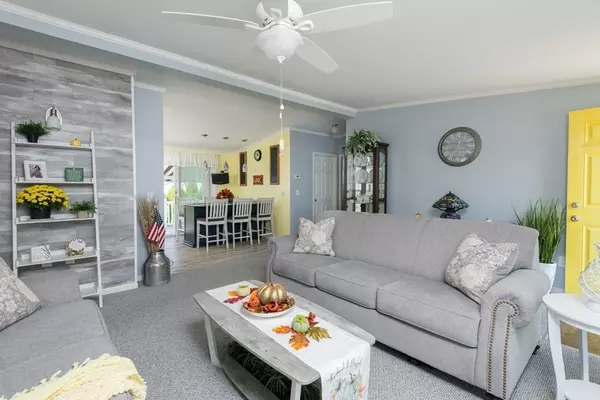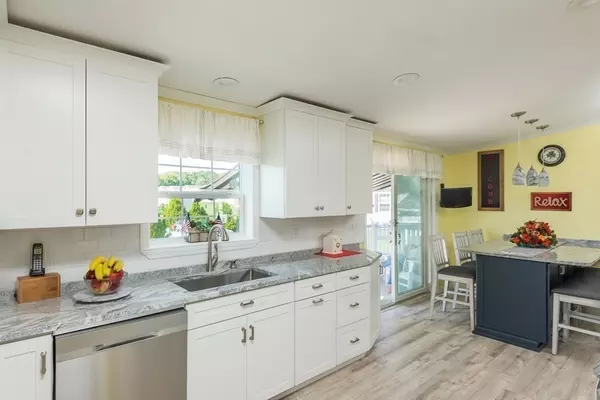$345,000
$345,000
For more information regarding the value of a property, please contact us for a free consultation.
3 Beds
2 Baths
1,600 SqFt
SOLD DATE : 11/30/2021
Key Details
Sold Price $345,000
Property Type Mobile Home
Sub Type Mobile Home
Listing Status Sold
Purchase Type For Sale
Square Footage 1,600 sqft
Price per Sqft $215
Subdivision Pine Hill Estates
MLS Listing ID 72896717
Sold Date 11/30/21
Bedrooms 3
Full Baths 2
HOA Fees $563
HOA Y/N true
Year Built 2013
Property Description
Welcome to Pine Hill Estates, a highly sought-after 55+ active adult community! Meticulously maintained, this stunning one-level ranch-style home is situated on a desirable corner lot and features an open floor plan. A bright and airy living room leads into an absolutely stunning kitchen just PERFECT for entertaining, it has been recently updated with new cabinetry, granite countertops, stainless appliances, subway tile backsplash & new flooring. The sunlit "morning room" features a custom peninsula with slider access to an expansive composite deck complete with a Sunsetter awning. The primary suite with a full bath & walk-in closet is both spacious and private. Two additional bedrooms and family room provide increased living space, perfect for guests or a home office. The utility room has a dual function of laundry area as well as extra storage. Monthly HOA includes town water/sewer, trash removal, lawn care, snow plowing of community roads and town occupancy tax. Welcome Home!
Location
State MA
County Bristol
Zoning R3
Direction Rt 44 to South St. E. Left on Bumila Drive 81 Ivy Drive is on the left.
Rooms
Family Room Ceiling Fan(s), Flooring - Wall to Wall Carpet, Cable Hookup
Primary Bedroom Level First
Kitchen Flooring - Laminate, Dining Area, Countertops - Stone/Granite/Solid, Kitchen Island, Exterior Access, Stainless Steel Appliances
Interior
Interior Features Internet Available - DSL, Internet Available - Satellite
Heating Forced Air, Propane
Cooling Central Air
Flooring Carpet, Laminate
Appliance Range, Dishwasher, Disposal, Microwave, Refrigerator, Washer, Dryer, Electric Water Heater, Plumbed For Ice Maker, Utility Connections for Gas Range, Utility Connections for Gas Oven, Utility Connections for Electric Dryer
Laundry Washer Hookup
Exterior
Exterior Feature Rain Gutters, Storage, Professional Landscaping
Community Features Shopping, Walk/Jog Trails, Laundromat, Conservation Area, Highway Access, House of Worship
Utilities Available for Gas Range, for Gas Oven, for Electric Dryer, Washer Hookup, Icemaker Connection
Roof Type Shingle
Total Parking Spaces 2
Garage No
Building
Lot Description Corner Lot
Foundation Slab
Sewer Public Sewer
Water Public
Others
Senior Community true
Acceptable Financing Contract
Listing Terms Contract
Read Less Info
Want to know what your home might be worth? Contact us for a FREE valuation!

Our team is ready to help you sell your home for the highest possible price ASAP
Bought with Denise Papagno • Coldwell Banker Realty - Easton

At Brad Hutchinson Real Estate, our main goal is simple: to assist buyers and sellers with making the best, most knowledgeable real estate decisions that are right for you. Whether you’re searching for houses for sale, commercial investment opportunities, or apartments for rent, our independent, committed staff is ready to assist you. We have over 60 years of experience serving clients in and around Melrose and Boston's North Shore.
193 Green Street, Melrose, Massachusetts, 02176, United States






