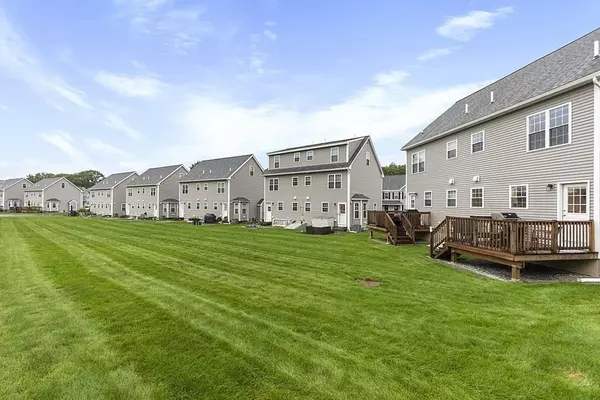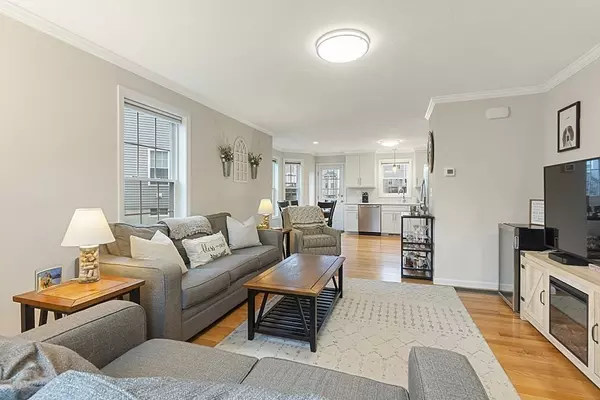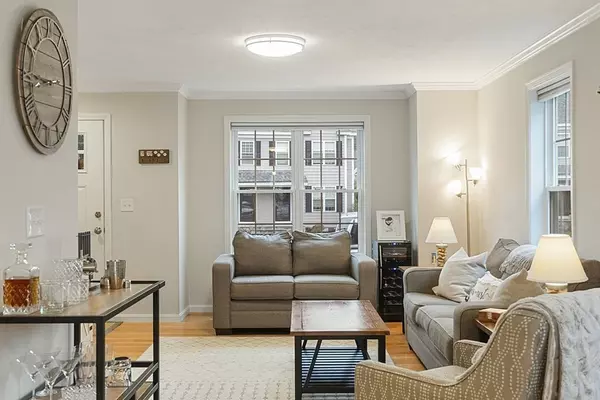$412,000
$399,900
3.0%For more information regarding the value of a property, please contact us for a free consultation.
2 Beds
1.5 Baths
1,312 SqFt
SOLD DATE : 11/23/2021
Key Details
Sold Price $412,000
Property Type Condo
Sub Type Condominium
Listing Status Sold
Purchase Type For Sale
Square Footage 1,312 sqft
Price per Sqft $314
MLS Listing ID 72904663
Sold Date 11/23/21
Bedrooms 2
Full Baths 1
Half Baths 1
HOA Fees $150/mo
HOA Y/N true
Year Built 2019
Annual Tax Amount $4,945
Tax Year 2021
Property Description
Welcome home to the highly sought after Tyngsboro Crossing condominiums! Built in 2019, this home was thoughtfully upgraded to include gleaming hardwood floors throughout the entire unit, white quartz countertops, high-end appliances, crown moulding and more. The first floor's open floor plan allows the living and dining areas to flow seamlessly into the bright all-white kitchen. From the kitchen you can overlook the well-maintained outdoor space and your private deck. A half bath completes the first floor. The second floor features a full bathroom with granite counters, a guest bedroom and the primary bedroom. The primary bedroom's beautiful vaulted ceilings give way to a large loft, perfect for an office, gym space or both! The full unfinished basement provides ample storage or potential expansion opportunities. This stunning home is conveniently located close to rt 3, stores and restaurants.
Location
State MA
County Middlesex
Zoning Res
Direction Middlesex Rd to Riley Rd.
Rooms
Primary Bedroom Level Second
Dining Room Flooring - Hardwood, Lighting - Overhead, Crown Molding
Kitchen Flooring - Hardwood, Countertops - Stone/Granite/Solid, Countertops - Upgraded, Stainless Steel Appliances, Gas Stove, Lighting - Pendant, Lighting - Overhead
Interior
Interior Features Loft
Heating Forced Air, Natural Gas
Cooling Central Air
Flooring Hardwood, Flooring - Hardwood
Appliance Range, Dishwasher, Microwave, Refrigerator, Washer, Dryer, Tank Water Heaterless, Utility Connections for Gas Range, Utility Connections for Gas Dryer
Laundry In Unit, Washer Hookup
Exterior
Utilities Available for Gas Range, for Gas Dryer, Washer Hookup
Roof Type Shingle
Total Parking Spaces 2
Garage No
Building
Story 3
Sewer Public Sewer
Water Public
Others
Pets Allowed Yes
Read Less Info
Want to know what your home might be worth? Contact us for a FREE valuation!

Our team is ready to help you sell your home for the highest possible price ASAP
Bought with Patricia Sutherland • Keller Williams Realty Boston Northwest
At Brad Hutchinson Real Estate, our main goal is simple: to assist buyers and sellers with making the best, most knowledgeable real estate decisions that are right for you. Whether you’re searching for houses for sale, commercial investment opportunities, or apartments for rent, our independent, committed staff is ready to assist you. We have over 60 years of experience serving clients in and around Melrose and Boston's North Shore.
193 Green Street, Melrose, Massachusetts, 02176, United States






