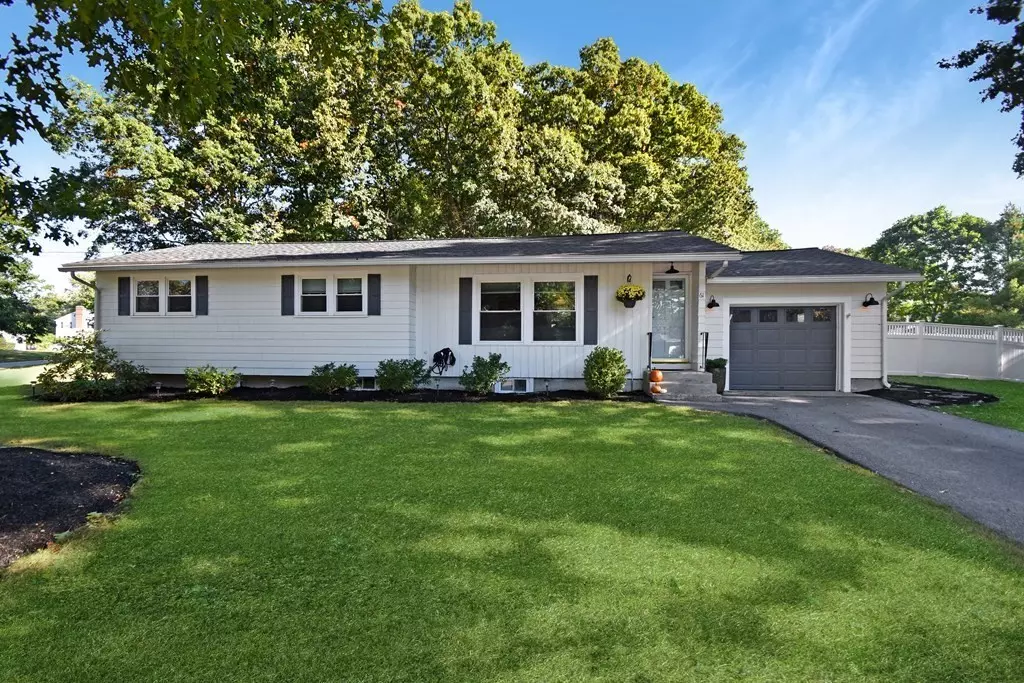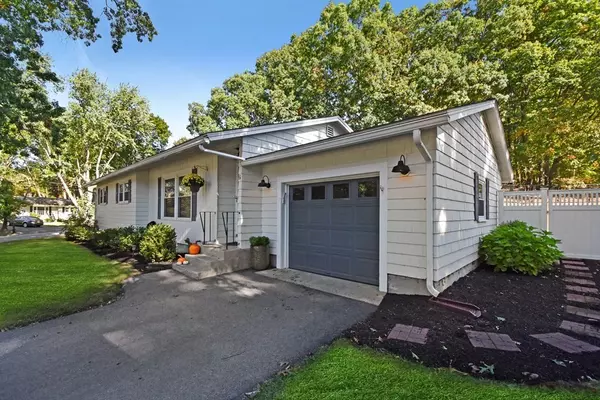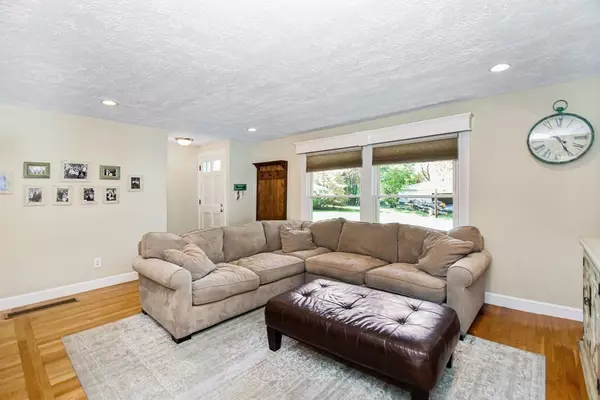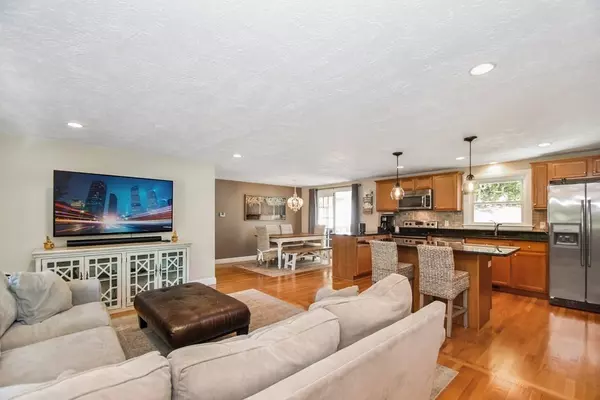$820,000
$715,000
14.7%For more information regarding the value of a property, please contact us for a free consultation.
3 Beds
2.5 Baths
1,875 SqFt
SOLD DATE : 11/10/2021
Key Details
Sold Price $820,000
Property Type Single Family Home
Sub Type Single Family Residence
Listing Status Sold
Purchase Type For Sale
Square Footage 1,875 sqft
Price per Sqft $437
Subdivision Damon Farms
MLS Listing ID 72881418
Sold Date 11/10/21
Style Ranch
Bedrooms 3
Full Baths 2
Half Baths 1
Year Built 1958
Annual Tax Amount $9,283
Tax Year 2020
Lot Size 0.730 Acres
Acres 0.73
Property Description
No detail or upgrade spared in this impeccably maintained ranch home in convenient Wayland neighborhood of Damon Farms! Spacious open floor plan of one level living features hardwoods throughout. Welcoming light-filled living room, gorgeously updated SS kitchen, and adjacent dining area ideal for enjoying time at home! Off the dining room, stunning French doors lead to large screened porch overlooking large back yard perfect for entertaining! Primary bedroom complete with ½ en-suite and 2 additional good sized bedrooms with updated full family bath, round out main floor. Stunning finished basement features additional living space with plenty of room to use as play area, office, fitness room, family room, and more! Large laundry room also ideal as mudroom and adjacent to luxurious spa-like bathroom. One car attached garage a bonus for this fantastic home! Make your appointment today!
Location
State MA
County Middlesex
Zoning R30
Direction Route 30/Commonwealth Road to Old Tavern to Dean.
Rooms
Family Room Closet, Flooring - Laminate, Cable Hookup, High Speed Internet Hookup, Open Floorplan, Recessed Lighting, Remodeled, Lighting - Overhead
Basement Full, Finished, Interior Entry
Primary Bedroom Level First
Dining Room Flooring - Hardwood, Exterior Access, Open Floorplan, Slider, Lighting - Pendant, Lighting - Overhead
Kitchen Flooring - Hardwood, Pantry, Countertops - Stone/Granite/Solid, Countertops - Upgraded, Kitchen Island, Cabinets - Upgraded, Exterior Access, Open Floorplan, Recessed Lighting, Remodeled, Lighting - Pendant, Lighting - Overhead
Interior
Interior Features Cable Hookup, High Speed Internet Hookup, Recessed Lighting, Lighting - Overhead, Closet, Home Office, Bonus Room, Internet Available - Unknown
Heating Forced Air, Natural Gas
Cooling Central Air
Flooring Tile, Carpet, Laminate, Hardwood, Flooring - Laminate
Appliance Range, Dishwasher, Disposal, Microwave, Refrigerator, Washer, Dryer
Laundry Flooring - Stone/Ceramic Tile, Gas Dryer Hookup, Exterior Access, Recessed Lighting, Remodeled, In Basement
Exterior
Exterior Feature Rain Gutters, Storage
Garage Spaces 1.0
Fence Fenced/Enclosed, Fenced
Community Features Shopping, Walk/Jog Trails, Conservation Area, Highway Access, House of Worship, Private School, Public School
Roof Type Shingle
Total Parking Spaces 6
Garage Yes
Building
Lot Description Corner Lot, Cleared, Gentle Sloping
Foundation Concrete Perimeter
Sewer Public Sewer
Water Public
Architectural Style Ranch
Schools
Elementary Schools Loker
Middle Schools Wayland Middle
High Schools Wayland High
Others
Senior Community false
Read Less Info
Want to know what your home might be worth? Contact us for a FREE valuation!

Our team is ready to help you sell your home for the highest possible price ASAP
Bought with Siwei Zhou • Boston USwoo Realty LLC
At Brad Hutchinson Real Estate, our main goal is simple: to assist buyers and sellers with making the best, most knowledgeable real estate decisions that are right for you. Whether you’re searching for houses for sale, commercial investment opportunities, or apartments for rent, our independent, committed staff is ready to assist you. We have over 60 years of experience serving clients in and around Melrose and Boston's North Shore.
193 Green Street, Melrose, Massachusetts, 02176, United States






