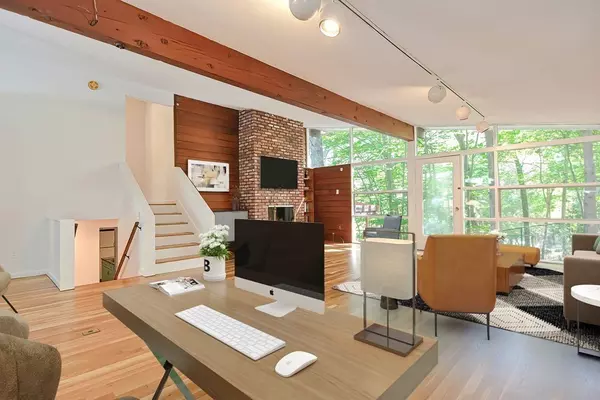$950,000
$899,000
5.7%For more information regarding the value of a property, please contact us for a free consultation.
4 Beds
2.5 Baths
2,566 SqFt
SOLD DATE : 11/01/2021
Key Details
Sold Price $950,000
Property Type Single Family Home
Sub Type Single Family Residence
Listing Status Sold
Purchase Type For Sale
Square Footage 2,566 sqft
Price per Sqft $370
Subdivision Woodridge
MLS Listing ID 72896221
Sold Date 11/01/21
Style Contemporary, Mid-Century Modern
Bedrooms 4
Full Baths 2
Half Baths 1
Year Built 1957
Annual Tax Amount $14,299
Tax Year 2021
Lot Size 0.930 Acres
Acres 0.93
Property Description
Marvelous Mid-Century Modern nestled on a wooded lot in Wayland's most sought-after south side neighborhood! This 4 bedroom architectural masterpiece boasts an open concept floor plan with spacious, sun-filled rooms accented with stone, wood, brick and glass, a gorgeous palette awaiting your design choices. Through the garden gate, a private courtyard invites you into the dramatic living room where walls of glass afford unencumbered views of nature and a vaulted, beamed ceiling enhances the fireplace. The cozier fireside family room is open to an updated kitchen w/counter seating, while the dining room offers storage and a view to the glass sunroom & garden pond. Sizeable bedrooms include a recent primary suite remodel w/dressing room and spa bath. The lower level provides work/workout/play space; laundry w/sink; cedar closet & direct access to the yard. Freshly painted interior w/ refinished hardwoods throughout. 2016 Septic. Walking distance to Loker School, Aqueduct Trail & Dinner!
Location
State MA
County Middlesex
Zoning R40
Direction Off Loker ~convenient southside location conv to major routes/MA Pike, shopping/dining & recreation
Rooms
Family Room Flooring - Stone/Ceramic Tile, Exterior Access
Basement Full, Partially Finished
Primary Bedroom Level First
Dining Room Closet - Linen, Closet, Flooring - Hardwood, Exterior Access, Recessed Lighting, Slider
Kitchen Flooring - Stone/Ceramic Tile, Countertops - Stone/Granite/Solid, Exterior Access, Open Floorplan, Recessed Lighting
Interior
Interior Features Slider, Closet, Sun Room, Entry Hall, Bonus Room, High Speed Internet, Other
Heating Forced Air, Natural Gas
Cooling Central Air, Dual
Flooring Tile, Hardwood, Flooring - Stone/Ceramic Tile, Flooring - Laminate
Fireplaces Number 2
Fireplaces Type Family Room, Living Room
Appliance Range, Dishwasher, Microwave, Refrigerator, Washer, Dryer, Tank Water Heater, Utility Connections for Electric Range, Utility Connections for Electric Oven, Utility Connections for Electric Dryer
Laundry Closet - Cedar, Electric Dryer Hookup, Exterior Access, Washer Hookup, In Basement
Exterior
Exterior Feature Rain Gutters, Garden, Stone Wall, Other
Community Features Public Transportation, Shopping, Park, Walk/Jog Trails, Golf, Medical Facility, Bike Path, Conservation Area, House of Worship, Public School
Utilities Available for Electric Range, for Electric Oven, for Electric Dryer, Washer Hookup
Waterfront Description Beach Front, Lake/Pond, 1 to 2 Mile To Beach, Beach Ownership(Public)
Roof Type Shingle
Total Parking Spaces 4
Garage Yes
Building
Lot Description Wooded
Foundation Concrete Perimeter
Sewer Private Sewer
Water Public
Architectural Style Contemporary, Mid-Century Modern
Schools
Elementary Schools Loker
Middle Schools Wayland Middle
High Schools Wayland Hs
Others
Acceptable Financing Contract
Listing Terms Contract
Read Less Info
Want to know what your home might be worth? Contact us for a FREE valuation!

Our team is ready to help you sell your home for the highest possible price ASAP
Bought with Mark Johnson • Coldwell Banker Realty - Westwood
At Brad Hutchinson Real Estate, our main goal is simple: to assist buyers and sellers with making the best, most knowledgeable real estate decisions that are right for you. Whether you’re searching for houses for sale, commercial investment opportunities, or apartments for rent, our independent, committed staff is ready to assist you. We have over 60 years of experience serving clients in and around Melrose and Boston's North Shore.
193 Green Street, Melrose, Massachusetts, 02176, United States






