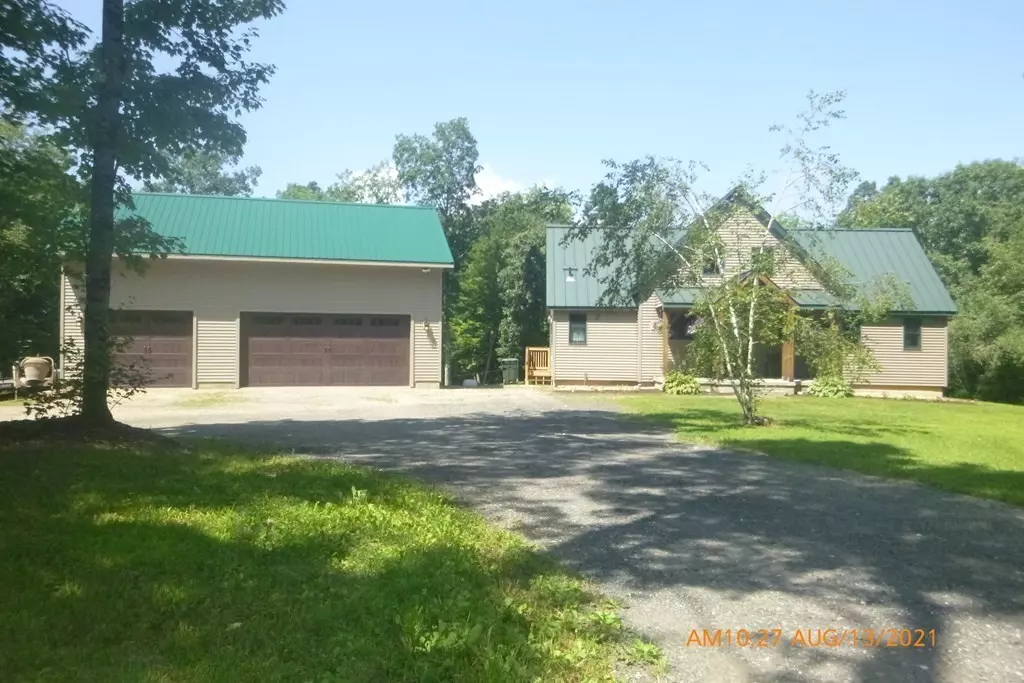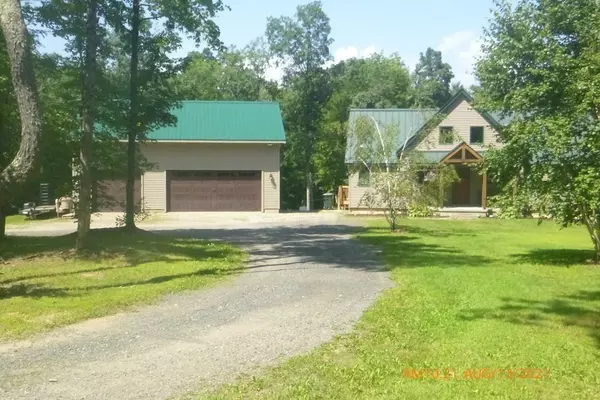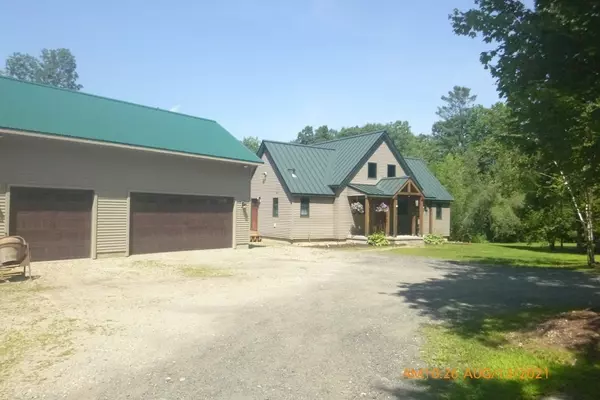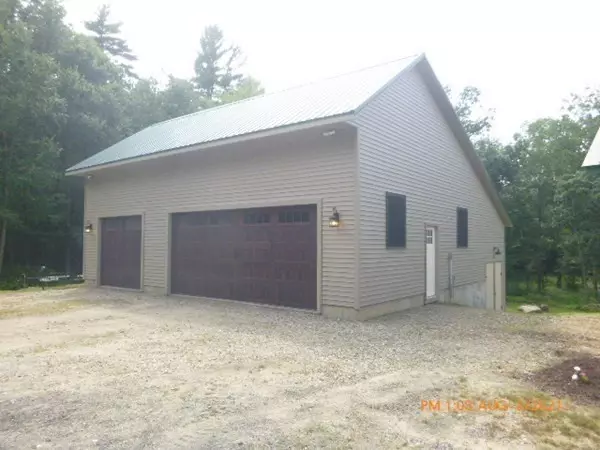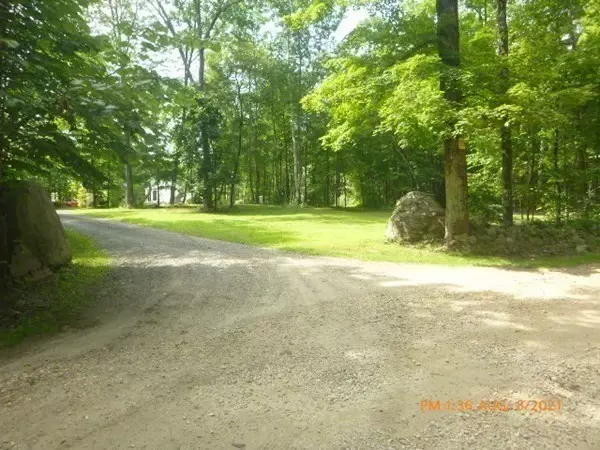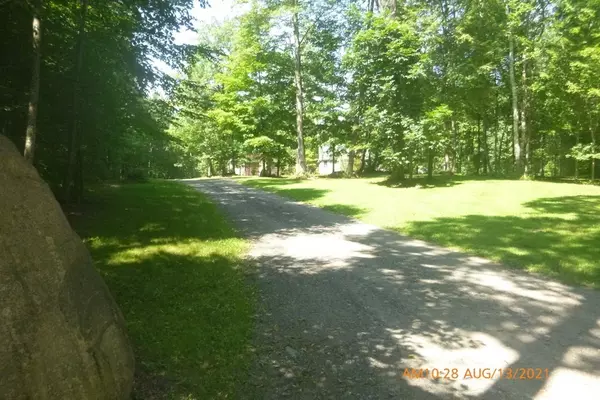$439,000
$439,000
For more information regarding the value of a property, please contact us for a free consultation.
2 Beds
2 Baths
1,669 SqFt
SOLD DATE : 09/30/2021
Key Details
Sold Price $439,000
Property Type Single Family Home
Sub Type Single Family Residence
Listing Status Sold
Purchase Type For Sale
Square Footage 1,669 sqft
Price per Sqft $263
MLS Listing ID 72878696
Sold Date 09/30/21
Style Cape, Craftsman
Bedrooms 2
Full Baths 2
HOA Y/N false
Year Built 2013
Annual Tax Amount $6,161
Tax Year 2021
Lot Size 11.430 Acres
Acres 11.43
Property Description
The Quabbin is Your back yard! 8 Year old custom post and beam home on 11 1/2 Acres backing right up to Quabbin. Gate 43 right around the corner! Sun Splashed Great room with soaring cathedral ceiling. Gorgeous stair case to private and expansive loft bedroom (14 X 22)... Custom Hickory kitchen offers Dekton Counters, island with breakfast nook, pantry closet and wine rack. Sunny Master offers walk in closet (9 X 5), Jet tub, and open and airy cathedral ceiling. Guest bath with 1st floor laundry off spacious mud room entry. Enjoy Your outdoor space with a 19 X 7 front porch with concrete floor over large root cellar. 22 X 18 Trex deck overlooks back yard to watch Your resident moose, deer and bear. Lower level is full walk out in back. Sellers did some finish work, Also rough plumbed for full 3rd bath. 2 Pellet stoves and seller leaving over 2 pallets of pellets. Great property with Birch, large back yard, wooded trail and small pond. Newer 5 car garage-See details in Frm. remarks
Location
State MA
County Worcester
Zoning Res
Direction 2 Miles on Greenwich from center-take a right on Mellon.. Off 32 (Petersham Rd)..Breen to Mellon.
Rooms
Basement Full, Partially Finished, Walk-Out Access, Interior Entry, Concrete
Primary Bedroom Level First
Dining Room Flooring - Laminate, Open Floorplan
Kitchen Closet/Cabinets - Custom Built, Flooring - Laminate, Dining Area, Kitchen Island, Country Kitchen, Exterior Access, Open Floorplan
Interior
Interior Features Open Floorplan, Mud Room
Heating Electric Baseboard, Wood, Pellet Stove
Cooling None
Flooring Wood, Tile, Laminate, Flooring - Laminate
Appliance Range, Oven, Dishwasher, Refrigerator, Washer, Dryer, Electric Water Heater, Geothermal/GSHP Hot Water, Utility Connections for Electric Range, Utility Connections for Electric Oven, Utility Connections for Electric Dryer
Laundry First Floor, Washer Hookup
Exterior
Exterior Feature Garden, Stone Wall
Garage Spaces 5.0
Community Features Walk/Jog Trails, Stable(s), Conservation Area, Private School
Utilities Available for Electric Range, for Electric Oven, for Electric Dryer, Washer Hookup
Roof Type Metal
Total Parking Spaces 5
Garage Yes
Building
Lot Description Wooded, Gentle Sloping, Level
Foundation Concrete Perimeter
Sewer Private Sewer
Water Private
Others
Senior Community false
Read Less Info
Want to know what your home might be worth? Contact us for a FREE valuation!

Our team is ready to help you sell your home for the highest possible price ASAP
Bought with Cliff Leinonen & Cindy Leinonen Team • Houseworks Realty

At Brad Hutchinson Real Estate, our main goal is simple: to assist buyers and sellers with making the best, most knowledgeable real estate decisions that are right for you. Whether you’re searching for houses for sale, commercial investment opportunities, or apartments for rent, our independent, committed staff is ready to assist you. We have over 60 years of experience serving clients in and around Melrose and Boston's North Shore.
193 Green Street, Melrose, Massachusetts, 02176, United States

