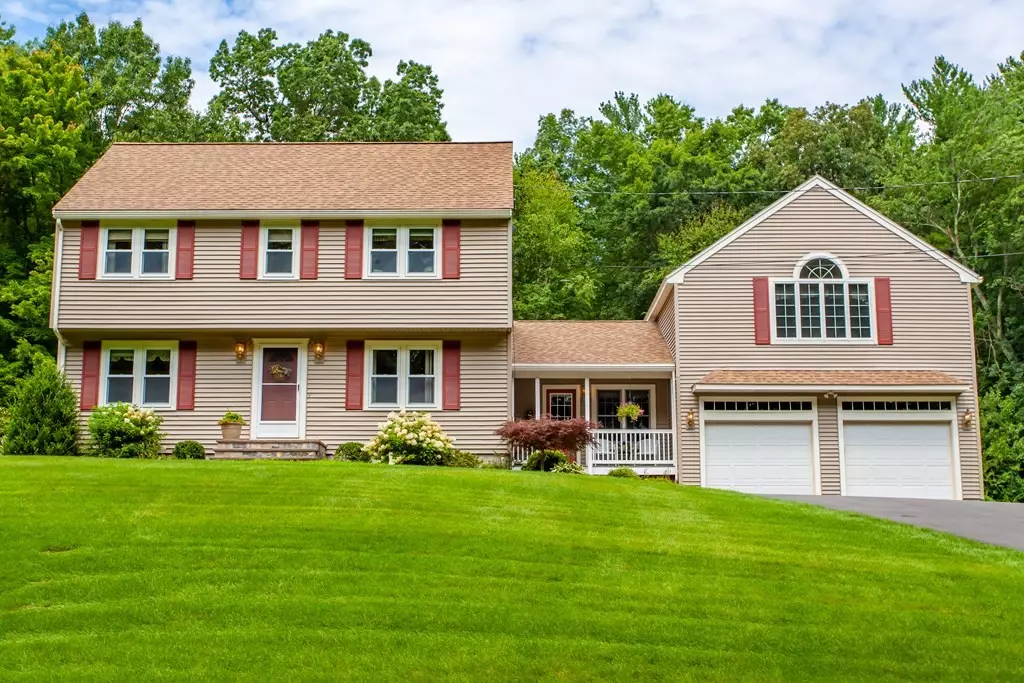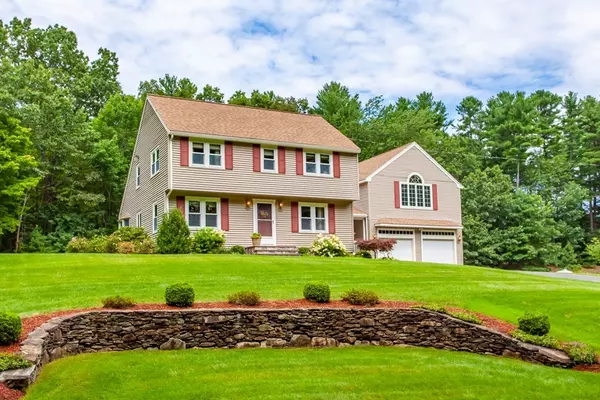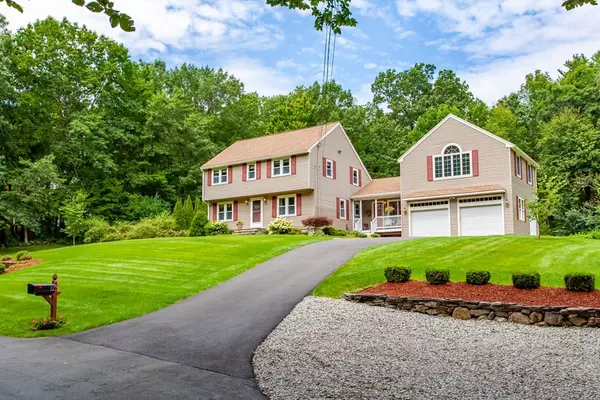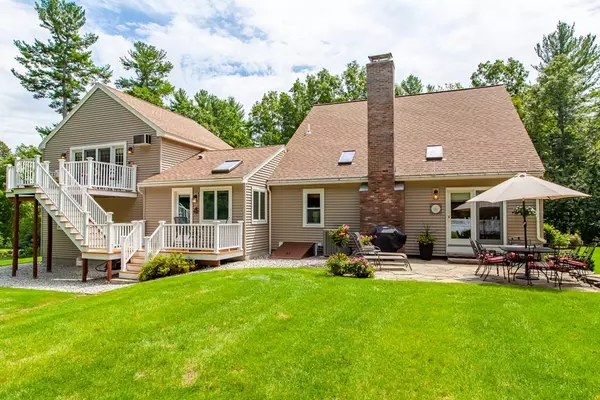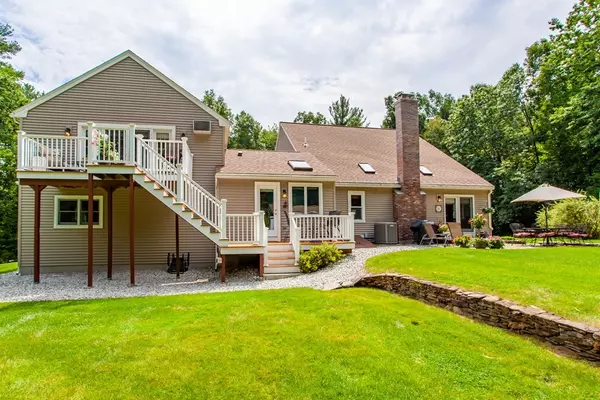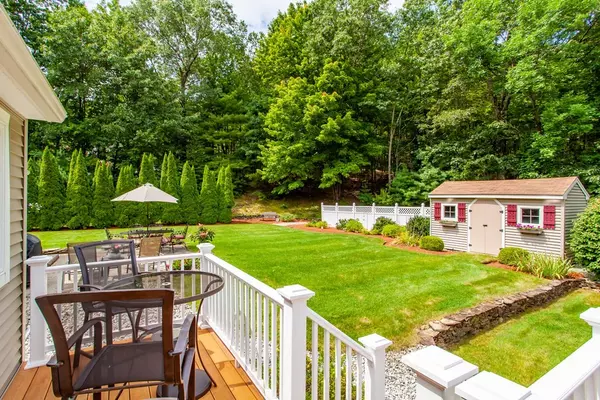$669,000
$619,000
8.1%For more information regarding the value of a property, please contact us for a free consultation.
3 Beds
2.5 Baths
3,159 SqFt
SOLD DATE : 09/28/2021
Key Details
Sold Price $669,000
Property Type Single Family Home
Sub Type Single Family Residence
Listing Status Sold
Purchase Type For Sale
Square Footage 3,159 sqft
Price per Sqft $211
MLS Listing ID 72883109
Sold Date 09/28/21
Style Colonial
Bedrooms 3
Full Baths 2
Half Baths 1
HOA Y/N false
Year Built 1985
Annual Tax Amount $6,900
Tax Year 2021
Lot Size 2.170 Acres
Acres 2.17
Property Description
THIS IMMACULATE COLONIAL IS WHAT YOU'VE BEEN WAITING FOR! Original owners' pride shows in all 3100+ sq. ft. of this beautifully updated and expanded home. From the moment you step from the inviting farmer's porch into the grand foyer you will feel welcomed. First floor features a spacious vaulted-ceiling living room w/ wood-burning fireplace and sliders to the back stone patio; chef's kitchen with top-of-the-line appliances & walk-in pantry; formal dining room, huge laundry room; bathroom; and a Jacuzzi room to unwind at the end of the day! Upstairs is the master suite with walk-in closet & bath, and 2 additional bedrooms which share a full bathroom.The giant, sun-filled family room features custom cherry cabinetry, surround sound system, and French doors to a deck. Lower level offers an exercise room and office, plus plenty of storage space. 4-bedroom septic, new driveway, roof, & newly-refinished HW floors, gorgeous yard w/ shed & irrigation system and more! SHOWINGS START FRIDAY!
Location
State MA
County Middlesex
Zoning R1
Direction Coburn Rd., left on Lawndale Rd., right on Curtis Rd.
Rooms
Family Room Skylight, Cathedral Ceiling(s), Ceiling Fan(s), Closet/Cabinets - Custom Built, Flooring - Wall to Wall Carpet, French Doors, Deck - Exterior, Exterior Access, Recessed Lighting
Basement Full, Crawl Space, Partially Finished, Interior Entry, Bulkhead, Concrete
Primary Bedroom Level Second
Dining Room Flooring - Hardwood, Chair Rail, Lighting - Pendant
Kitchen Ceiling Fan(s), Closet, Flooring - Hardwood, Countertops - Stone/Granite/Solid, Cabinets - Upgraded, Recessed Lighting, Remodeled, Stainless Steel Appliances, Storage, Peninsula
Interior
Interior Features Closet, Recessed Lighting, Entrance Foyer, Exercise Room, Office, Sauna/Steam/Hot Tub
Heating Forced Air, Heat Pump, Oil
Cooling Central Air, Wall Unit(s)
Flooring Wood, Tile, Carpet, Flooring - Stone/Ceramic Tile, Flooring - Wall to Wall Carpet
Fireplaces Number 1
Fireplaces Type Living Room
Appliance Oven, Dishwasher, Microwave, Countertop Range, Refrigerator, Washer, Dryer, Electric Water Heater, Plumbed For Ice Maker, Utility Connections for Electric Range, Utility Connections for Electric Oven, Utility Connections for Electric Dryer
Laundry Flooring - Stone/Ceramic Tile, Cabinets - Upgraded, Electric Dryer Hookup, Washer Hookup, Lighting - Overhead, First Floor
Exterior
Exterior Feature Storage, Sprinkler System
Garage Spaces 2.0
Community Features Shopping, Golf, Highway Access, House of Worship, Public School
Utilities Available for Electric Range, for Electric Oven, for Electric Dryer, Washer Hookup, Icemaker Connection
Roof Type Shingle
Total Parking Spaces 8
Garage Yes
Building
Foundation Concrete Perimeter
Sewer Private Sewer
Water Private
Architectural Style Colonial
Others
Senior Community false
Read Less Info
Want to know what your home might be worth? Contact us for a FREE valuation!

Our team is ready to help you sell your home for the highest possible price ASAP
Bought with Lorrie Gould • Lorrie Gould Real Estate LLC
At Brad Hutchinson Real Estate, our main goal is simple: to assist buyers and sellers with making the best, most knowledgeable real estate decisions that are right for you. Whether you’re searching for houses for sale, commercial investment opportunities, or apartments for rent, our independent, committed staff is ready to assist you. We have over 60 years of experience serving clients in and around Melrose and Boston's North Shore.
193 Green Street, Melrose, Massachusetts, 02176, United States

