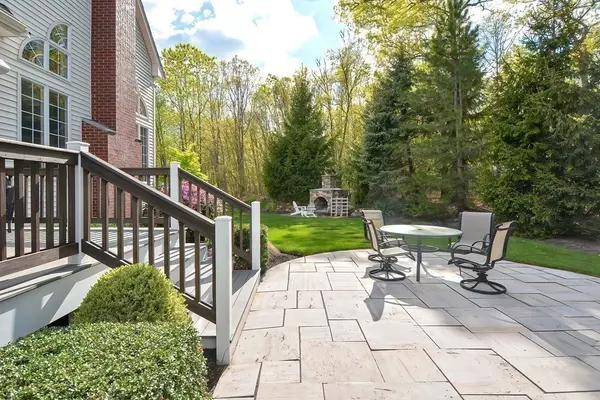$1,325,000
$1,400,000
5.4%For more information regarding the value of a property, please contact us for a free consultation.
4 Beds
3.5 Baths
5,415 SqFt
SOLD DATE : 09/17/2021
Key Details
Sold Price $1,325,000
Property Type Single Family Home
Sub Type Single Family Residence
Listing Status Sold
Purchase Type For Sale
Square Footage 5,415 sqft
Price per Sqft $244
Subdivision Westwood Estates
MLS Listing ID 72843862
Sold Date 09/17/21
Style Colonial, Contemporary
Bedrooms 4
Full Baths 3
Half Baths 1
HOA Y/N false
Year Built 2004
Annual Tax Amount $11,995
Tax Year 2021
Lot Size 0.660 Acres
Acres 0.66
Property Description
Welcome to Westwood Estates. This exquisite 4 bedroom home invites you to enjoy all of its fine luxuries. The indoor/outdoor audio system sets the mood while you are grilling on the outdoor patio or baking in the gourmet kitchen feat. Ogee edge granite countertops and top of the line appliances. Gather around the granite fireplace in the two-story Great Room and enjoy a glass of wine from the wet-bar. Not to mention the large Dining Room, Music room, and Home Office with floor to ceiling built-ins on the main floor. Upstairs, find a stunning landing overlooking the Great Room before heading into one of the 4 bedrooms. The master suite invites you in with a gas fireplace. The bathroom is draped in Durango Limestone with a jetted tub and steam shower for relaxation. The fun continues to the finished basement where you can enjoy a game of pool in the billiards room, entertain in the custom bar or redwood wine cellar and finish the night with a movie in the fully sound-proof home theatre.
Location
State MA
County Bristol
Zoning r20
Direction Rt152 to Landry Ave. Approximately 1 mile to entrance of Westwood Estates - Home is the corner lot.
Rooms
Basement Full, Finished, Interior Entry
Interior
Interior Features Central Vacuum, Wet Bar, Wired for Sound, Internet Available - Broadband
Heating Forced Air, Natural Gas
Cooling Central Air
Flooring Wood, Tile, Carpet
Fireplaces Number 2
Appliance Range, Oven, Dishwasher, Disposal, Trash Compactor, Microwave, Refrigerator, Washer, Dryer, Gas Water Heater, Plumbed For Ice Maker, Utility Connections for Gas Range, Utility Connections for Gas Oven, Utility Connections for Electric Oven, Utility Connections for Electric Dryer
Laundry Washer Hookup
Exterior
Exterior Feature Rain Gutters, Professional Landscaping, Sprinkler System, Decorative Lighting, Garden, Stone Wall
Garage Spaces 3.0
Community Features Public Transportation, Shopping, Pool, Park, Walk/Jog Trails, Golf, Bike Path, Conservation Area, Highway Access, Private School, Public School
Utilities Available for Gas Range, for Gas Oven, for Electric Oven, for Electric Dryer, Washer Hookup, Icemaker Connection
Roof Type Shingle, Asphalt/Composition Shingles
Total Parking Spaces 4
Garage Yes
Building
Lot Description Corner Lot, Cleared, Level
Foundation Concrete Perimeter, Irregular
Sewer Public Sewer
Water Public
Schools
Elementary Schools Martin
Middle Schools No. Attleboro
High Schools Nahs/Tri-County
Others
Acceptable Financing Contract
Listing Terms Contract
Read Less Info
Want to know what your home might be worth? Contact us for a FREE valuation!

Our team is ready to help you sell your home for the highest possible price ASAP
Bought with Vilma Michienzi • Real Living Suburban Lifestyle Real Estate

At Brad Hutchinson Real Estate, our main goal is simple: to assist buyers and sellers with making the best, most knowledgeable real estate decisions that are right for you. Whether you’re searching for houses for sale, commercial investment opportunities, or apartments for rent, our independent, committed staff is ready to assist you. We have over 60 years of experience serving clients in and around Melrose and Boston's North Shore.
193 Green Street, Melrose, Massachusetts, 02176, United States






