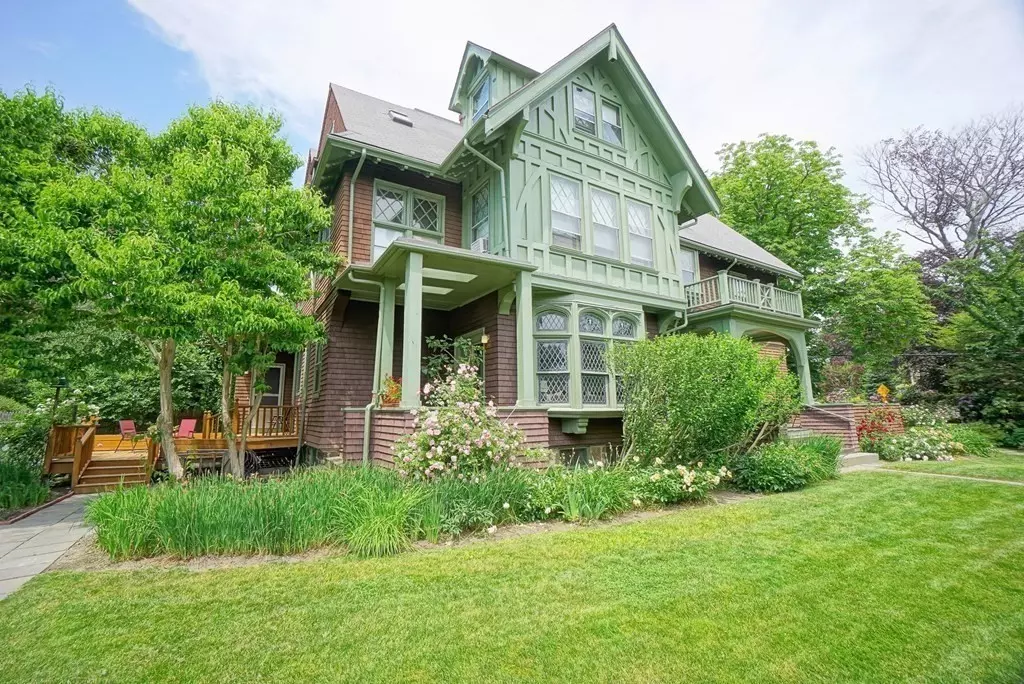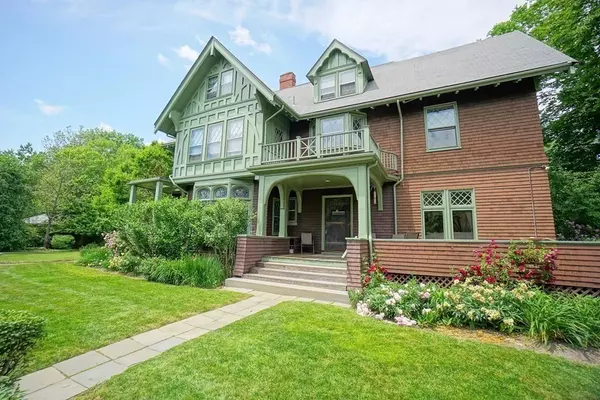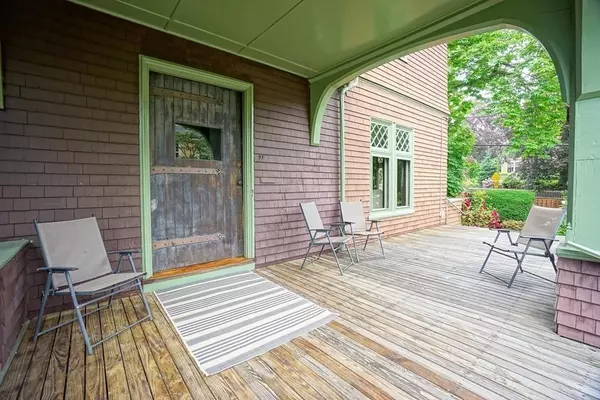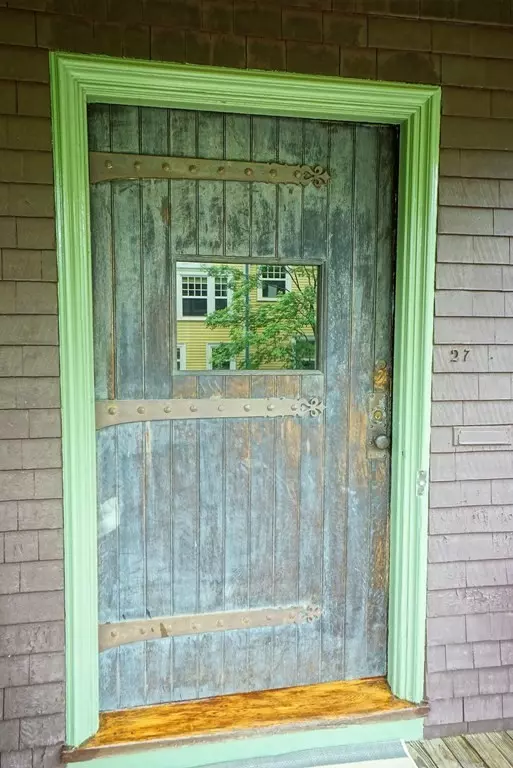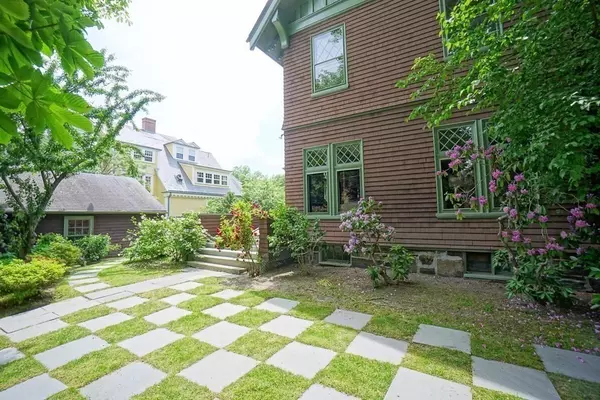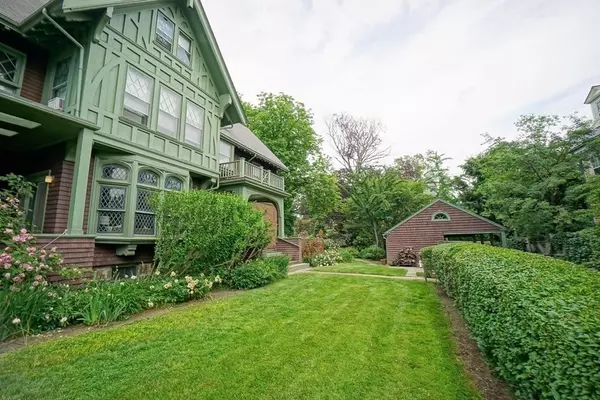$6,300,000
$7,200,000
12.5%For more information regarding the value of a property, please contact us for a free consultation.
8 Beds
5 Baths
5,996 SqFt
SOLD DATE : 09/16/2021
Key Details
Sold Price $6,300,000
Property Type Single Family Home
Sub Type Single Family Residence
Listing Status Sold
Purchase Type For Sale
Square Footage 5,996 sqft
Price per Sqft $1,050
Subdivision West Cambridge
MLS Listing ID 72851376
Sold Date 09/16/21
Style Victorian
Bedrooms 8
Full Baths 4
Half Baths 2
HOA Y/N false
Year Built 1896
Annual Tax Amount $26,794
Tax Year 2021
Lot Size 0.350 Acres
Acres 0.35
Property Description
Classically gorgeous, this architectural marvel was designed by a prominent architect also responsible for the design of Boston College and Churches in the area. As such, every detail of this West Cambridge home is uniquely beautiful. From the grand staircase, to the seven fireplaces and stunning stained-glass windows, every piece adds to its manor-like charm. Desirably located, Harvard and other prominent university are in close proximity, though being on the property and surprisingly quiet gardens leaves one forgetting they are in a city. The lush garden area is full of sweetly fragrant flowers, bringing hummingbirds in the summer. Inside, this home has many spacious rooms ideal for entertaining, while still having spaces to be alone and in peace. Each room has its own charm, making it the perfect place for a family. The property has seen generations grow up, giving them a warm and welcoming place to call home.
Location
State MA
County Middlesex
Area West Cambridge
Zoning A-1
Direction Fayerweather Street between Brattle Street and Huron Avenue
Rooms
Basement Full, Walk-Out Access, Interior Entry, Concrete, Unfinished
Primary Bedroom Level Second
Dining Room Flooring - Hardwood, Window(s) - Stained Glass, Archway
Kitchen Flooring - Stone/Ceramic Tile
Interior
Interior Features Bathroom - 1/4, Archway, Entrance Foyer, Bedroom, Study, Bonus Room
Heating Forced Air, Natural Gas
Cooling None
Flooring Tile, Hardwood, Flooring - Hardwood
Fireplaces Number 7
Fireplaces Type Dining Room, Kitchen, Living Room, Master Bedroom
Appliance Refrigerator
Laundry In Basement
Exterior
Exterior Feature Rain Gutters, Professional Landscaping, Garden
Garage Spaces 3.0
Fence Fenced/Enclosed, Fenced
Community Features Public Transportation, Shopping, Park, Walk/Jog Trails, Golf, Medical Facility, Laundromat, Conservation Area, Highway Access, House of Worship, Private School, Public School, University, Sidewalks
View Y/N Yes
View City
Roof Type Shingle
Total Parking Spaces 12
Garage Yes
Building
Lot Description Level
Foundation Stone
Sewer Public Sewer
Water Public
Architectural Style Victorian
Schools
Elementary Schools John M Tobin
Middle Schools Buckingham B&N
High Schools Matignon
Read Less Info
Want to know what your home might be worth? Contact us for a FREE valuation!

Our team is ready to help you sell your home for the highest possible price ASAP
Bought with Lorrie Gould • Lorrie Gould Real Estate LLC
At Brad Hutchinson Real Estate, our main goal is simple: to assist buyers and sellers with making the best, most knowledgeable real estate decisions that are right for you. Whether you’re searching for houses for sale, commercial investment opportunities, or apartments for rent, our independent, committed staff is ready to assist you. We have over 60 years of experience serving clients in and around Melrose and Boston's North Shore.
193 Green Street, Melrose, Massachusetts, 02176, United States

