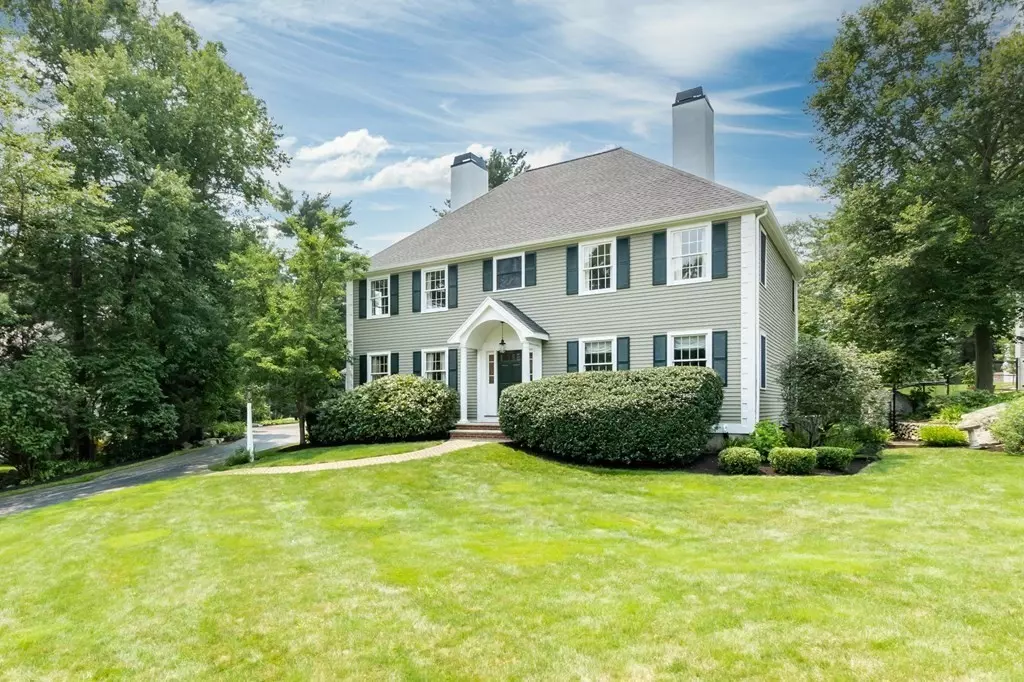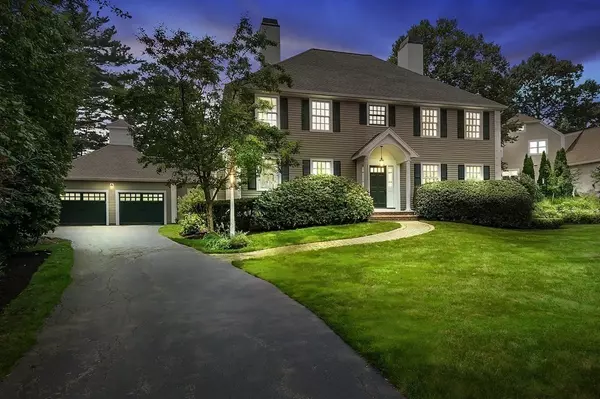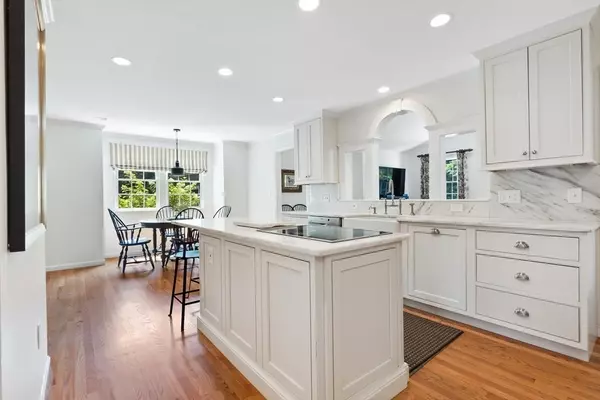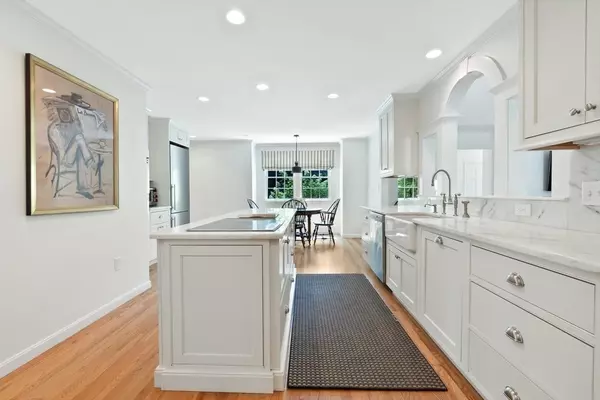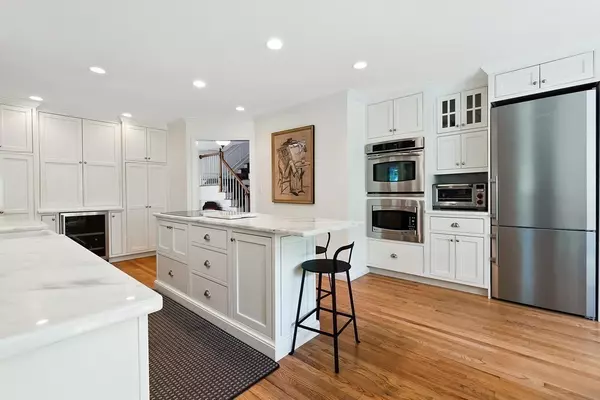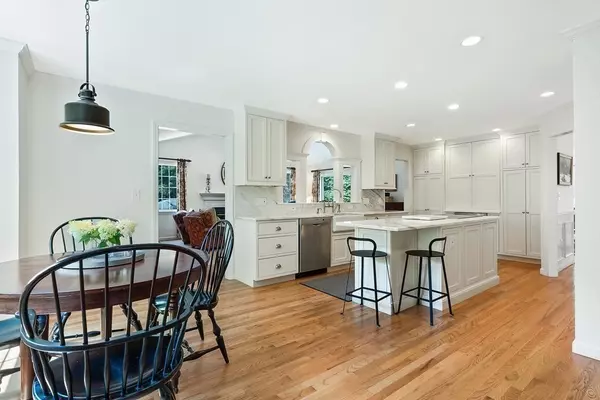$1,175,000
$995,000
18.1%For more information regarding the value of a property, please contact us for a free consultation.
4 Beds
2.5 Baths
3,300 SqFt
SOLD DATE : 09/01/2021
Key Details
Sold Price $1,175,000
Property Type Single Family Home
Sub Type Single Family Residence
Listing Status Sold
Purchase Type For Sale
Square Footage 3,300 sqft
Price per Sqft $356
Subdivision Thaxton Heights
MLS Listing ID 72872740
Sold Date 09/01/21
Style Colonial
Bedrooms 4
Full Baths 2
Half Baths 1
HOA Y/N false
Year Built 1990
Annual Tax Amount $10,447
Tax Year 2021
Lot Size 0.600 Acres
Acres 0.6
Property Description
Meticulously maintained, beautifully landscaped hip roof colonial in desirable Thaxton heights. Minutes to route 128 and Route 1A yet quiet and peaceful location. Many upgrades including recent roof, garage doors, majority of windows on first floor, heating system, hot water tank, a/c, kitchen and baths. Large entry foyer with wainscoting leads to sunken living room with fireplace, enormous dining room with wainscoting , first floor office and half bath. Family room with fireplace off completely redone kitchen with Vermont marble center island. Bosch dishwasher, Leibherr refrigerator / freezer, GE profile induction stove top with GE profile wall oven , microwave and under counter wine refrigerator round out this amazing eat in kitchen. Oversize master bedroom with updated master bath and walk in closet. Three other generous sized bedrooms on second floor share a large full updated bath. Gleaming hardwood floors throughout . Fenced in back yard. 2 car attached garage
Location
State MA
County Essex
Area Centerville (Bvly)
Direction Dodges Row to Grover St to Old Planters Rd or Essex St To Grover St to Old Planters Rd
Rooms
Basement Full, Partially Finished, Bulkhead
Interior
Interior Features Central Vacuum, Internet Available - Broadband
Heating Forced Air, Oil
Cooling Central Air
Flooring Wood, Tile
Fireplaces Number 2
Appliance Oven, Dishwasher, Disposal, Trash Compactor, Microwave, Countertop Range, Refrigerator, Freezer, Washer, Dryer, Electric Water Heater, Plumbed For Ice Maker, Utility Connections for Electric Range, Utility Connections for Electric Oven, Utility Connections for Electric Dryer
Laundry Washer Hookup
Exterior
Exterior Feature Rain Gutters, Sprinkler System
Garage Spaces 2.0
Fence Fenced
Community Features Public Transportation, Shopping, Park, Stable(s), Golf, Highway Access, House of Worship, Private School, Public School
Utilities Available for Electric Range, for Electric Oven, for Electric Dryer, Washer Hookup, Icemaker Connection
Waterfront Description Beach Front, Ocean, Beach Ownership(Public)
Roof Type Shingle
Total Parking Spaces 4
Garage Yes
Building
Lot Description Wooded
Foundation Concrete Perimeter
Sewer Public Sewer
Water Public
Schools
High Schools Beverly High
Read Less Info
Want to know what your home might be worth? Contact us for a FREE valuation!

Our team is ready to help you sell your home for the highest possible price ASAP
Bought with Neve and Magnifico Group • RE/MAX On the River, Inc.

At Brad Hutchinson Real Estate, our main goal is simple: to assist buyers and sellers with making the best, most knowledgeable real estate decisions that are right for you. Whether you’re searching for houses for sale, commercial investment opportunities, or apartments for rent, our independent, committed staff is ready to assist you. We have over 60 years of experience serving clients in and around Melrose and Boston's North Shore.
193 Green Street, Melrose, Massachusetts, 02176, United States

