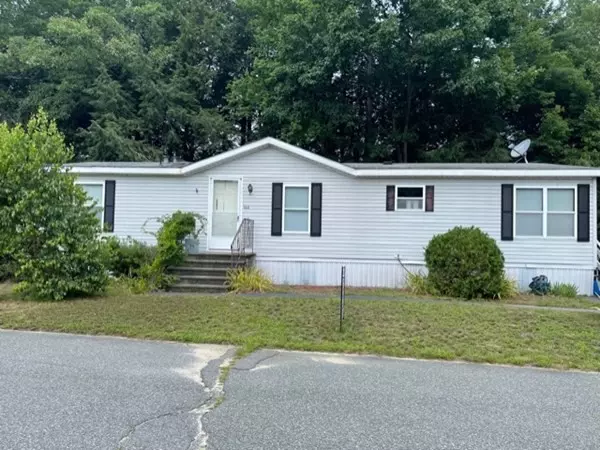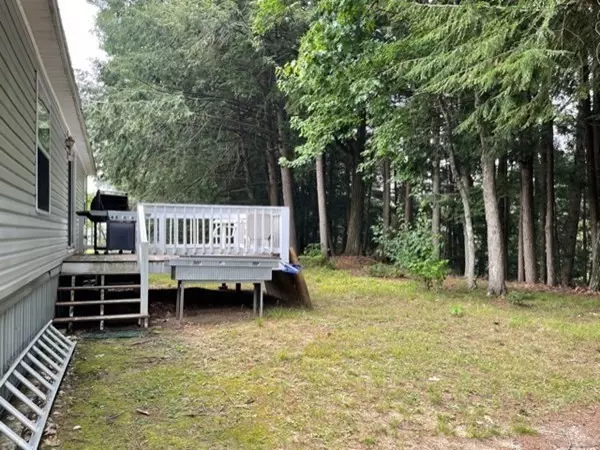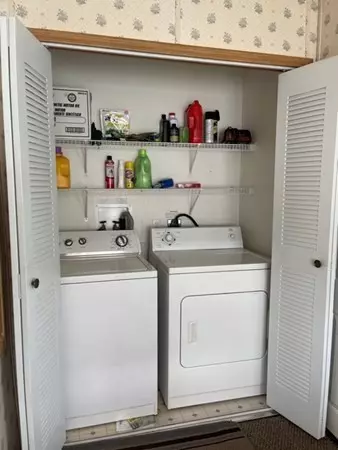$119,000
$119,000
For more information regarding the value of a property, please contact us for a free consultation.
3 Beds
2 Baths
1,369 SqFt
SOLD DATE : 08/31/2021
Key Details
Sold Price $119,000
Property Type Mobile Home
Sub Type Mobile Home
Listing Status Sold
Purchase Type For Sale
Square Footage 1,369 sqft
Price per Sqft $86
Subdivision Millers Woods/ Riverbend Woods
MLS Listing ID 72871710
Sold Date 08/31/21
Bedrooms 3
Full Baths 2
HOA Y/N true
Year Built 1997
Property Description
Large open concept floor plan home in 55+ Millers River Woods! One of the nicest floor plans I've seen with a large kitchen and a center island, and a beautiful and sunny kitchen eating area. The dining room and living room are open concept with vaulted ceilings. The master bedroom and the other two bedrooms and bath are on opposite sides of the home. The master suite has double doors to the bedroom and to the large master bath. The master also has double closets, double vanities, and a walk in shower. The living room has sliders to a deck overlooking the Millers River, one of the few homes in the park with that view! Home has forced hot air heat with central air. Range, refrigerator, dishwasher, microwave, washer and dryer remain. Park fees include, water, sewer, taxes, and road maintenance. The park has a wonderful recreation center with a heated indoor pool and spa, a game room, and a kitchen and community center with many activities and trips.
Location
State MA
County Worcester
Direction Rt 2W to Rt 202N to739 Daniel Shays Highway
Rooms
Primary Bedroom Level Main
Dining Room Flooring - Wall to Wall Carpet, Exterior Access, Open Floorplan, Lighting - Pendant
Kitchen Flooring - Vinyl, Dining Area, Pantry, Countertops - Paper Based, Kitchen Island, Breakfast Bar / Nook, Dryer Hookup - Electric, Exterior Access, High Speed Internet Hookup, Open Floorplan, Recessed Lighting, Washer Hookup, Lighting - Overhead, Closet - Double
Interior
Interior Features Internet Available - Unknown
Heating Forced Air, Oil
Cooling Central Air
Flooring Vinyl, Carpet
Appliance Range, Dishwasher, Microwave, Refrigerator, Washer, Dryer, Range Hood, Oil Water Heater, Utility Connections for Electric Range, Utility Connections for Electric Oven, Utility Connections for Electric Dryer
Laundry Electric Dryer Hookup, Washer Hookup, First Floor
Exterior
Pool Pool - Inground Heated
Community Features Public Transportation, Shopping, Pool, Tennis Court(s), Park, Walk/Jog Trails, Stable(s), Golf, Medical Facility, Laundromat, Bike Path, Conservation Area, Highway Access, House of Worship, Private School
Utilities Available for Electric Range, for Electric Oven, for Electric Dryer, Washer Hookup
Waterfront Description Waterfront, Stream, River, Frontage
View Y/N Yes
View Scenic View(s)
Roof Type Shingle
Total Parking Spaces 2
Garage No
Building
Foundation Slab
Sewer Private Sewer
Water Public
Others
Senior Community true
Acceptable Financing Seller W/Participate
Listing Terms Seller W/Participate
Read Less Info
Want to know what your home might be worth? Contact us for a FREE valuation!

Our team is ready to help you sell your home for the highest possible price ASAP
Bought with Olivia Paras • HOMETOWN REALTORS®
At Brad Hutchinson Real Estate, our main goal is simple: to assist buyers and sellers with making the best, most knowledgeable real estate decisions that are right for you. Whether you’re searching for houses for sale, commercial investment opportunities, or apartments for rent, our independent, committed staff is ready to assist you. We have over 60 years of experience serving clients in and around Melrose and Boston's North Shore.
193 Green Street, Melrose, Massachusetts, 02176, United States






